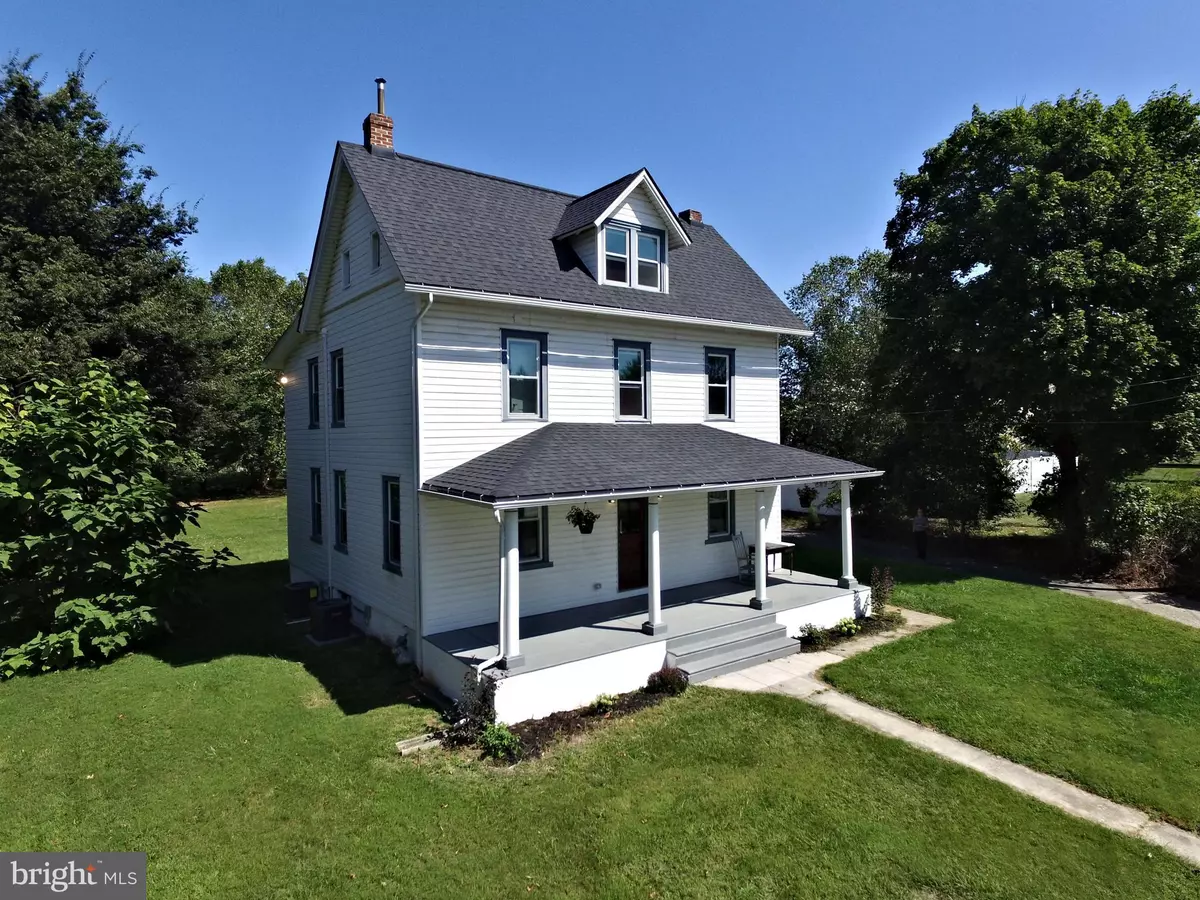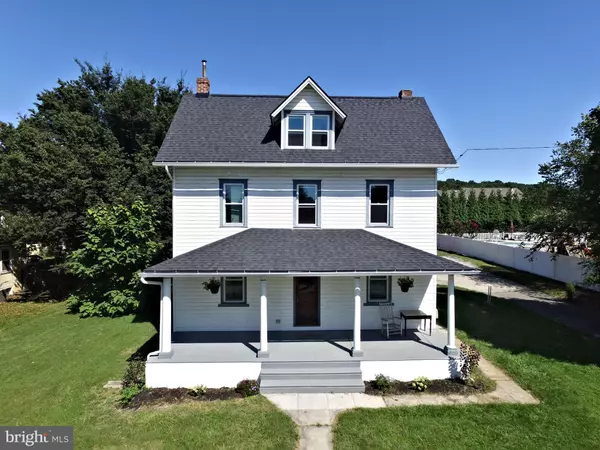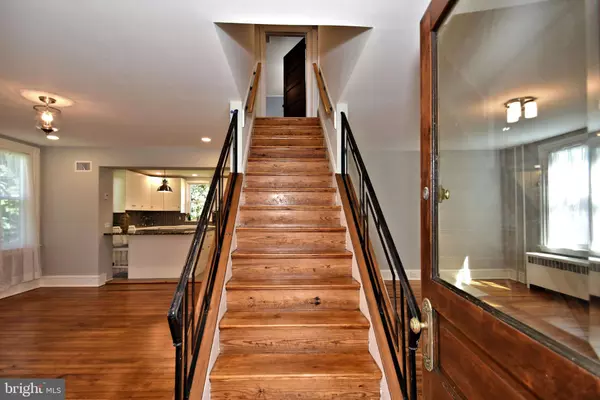$439,950
$447,900
1.8%For more information regarding the value of a property, please contact us for a free consultation.
3 Beds
3 Baths
1,750 SqFt
SOLD DATE : 11/14/2019
Key Details
Sold Price $439,950
Property Type Single Family Home
Sub Type Detached
Listing Status Sold
Purchase Type For Sale
Square Footage 1,750 sqft
Price per Sqft $251
Subdivision None Available
MLS Listing ID PAMC625604
Sold Date 11/14/19
Style Colonial
Bedrooms 3
Full Baths 2
Half Baths 1
HOA Y/N N
Abv Grd Liv Area 1,750
Originating Board BRIGHT
Year Built 1920
Annual Tax Amount $3,253
Tax Year 2020
Lot Size 0.416 Acres
Acres 0.42
Lot Dimensions 97.00 x 0.00
Property Description
The "Modern Farmhouse" combines the sleek clean lines of contemporary design with the cozy farmhouse aesthetic to create a uniquely fresh take on the country living inspired style. And here at 21 Village Way, we offer that Modern Farmhouse and so much more! The new windows and extra care taken to insulate this home make it not only quiet, but also very cozy. Updated, HVAC, Roof, Pex Panel and 200 amp Electrical Panel as well as a waterproof basement system. This home has stunningly refinished floors and fashion paint colors throughout. A beautifully appointed eat in kitchen, complete with farmhouse sink and brand new stainless steel appliances that include a professional range! A wonderfully appointed mud room with laundry and half bath, makes easy access from the driveway. The Master bedroom and bath complete with Carrara Marble floor and built in linen closet, as well as a hall bath and second bedroom await on the second floor. You'll love the large walk in closet on this floor as well. Third floor walk up completes this home with a third bedroom and an ample storage room. There is a workshop and shed out building fully electrified for hobbies and lawn equipment! This property is at the end of the Village Way cul de sac and offers tremendous parking for parties and family gatherings. Many more features await you, upon your visit. Also this home is in the award winning Colonial School District, So don't Delay, make your appointment Today, This home will not last!
Location
State PA
County Montgomery
Area Whitemarsh Twp (10665)
Zoning AA
Rooms
Other Rooms Living Room, Dining Room, Primary Bedroom, Bedroom 2, Kitchen, Bedroom 1, Bathroom 1, Primary Bathroom
Basement Partial
Interior
Hot Water Natural Gas
Heating Hot Water
Cooling Central A/C
Flooring Hardwood, Ceramic Tile
Equipment Dishwasher, Dryer, Oven/Range - Gas, Refrigerator, Washer, Water Heater, Disposal
Fireplace N
Appliance Dishwasher, Dryer, Oven/Range - Gas, Refrigerator, Washer, Water Heater, Disposal
Heat Source Natural Gas
Exterior
Garage Spaces 3.0
Water Access N
Accessibility None
Total Parking Spaces 3
Garage N
Building
Story 2
Sewer Public Sewer
Water Public
Architectural Style Colonial
Level or Stories 2
Additional Building Above Grade
New Construction N
Schools
School District Colonial
Others
Senior Community No
Tax ID 65-00-03910-003
Ownership Fee Simple
SqFt Source Assessor
Acceptable Financing Cash, Conventional, FHA, VA
Horse Property N
Listing Terms Cash, Conventional, FHA, VA
Financing Cash,Conventional,FHA,VA
Special Listing Condition Standard
Read Less Info
Want to know what your home might be worth? Contact us for a FREE valuation!

Our team is ready to help you sell your home for the highest possible price ASAP

Bought with Jennifer S Gallagher • BHHS Fox & Roach-Blue Bell

Making real estate simple, fun and easy for you!






