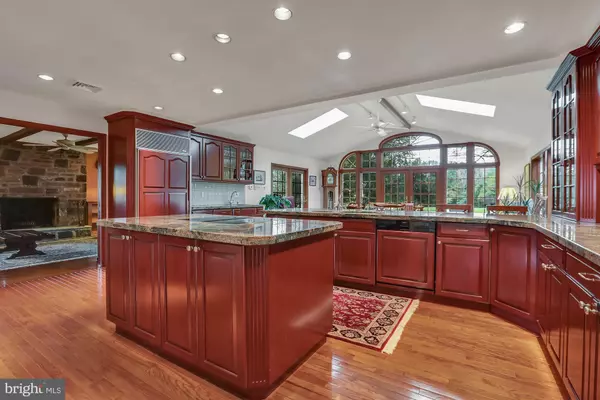$650,000
$649,000
0.2%For more information regarding the value of a property, please contact us for a free consultation.
4 Beds
3 Baths
2,954 SqFt
SOLD DATE : 11/18/2019
Key Details
Sold Price $650,000
Property Type Single Family Home
Sub Type Detached
Listing Status Sold
Purchase Type For Sale
Square Footage 2,954 sqft
Price per Sqft $220
Subdivision Hideaway Haven
MLS Listing ID PABU479640
Sold Date 11/18/19
Style Farmhouse/National Folk
Bedrooms 4
Full Baths 2
Half Baths 1
HOA Y/N N
Abv Grd Liv Area 2,954
Originating Board BRIGHT
Year Built 1969
Annual Tax Amount $7,885
Tax Year 2019
Lot Size 1.050 Acres
Acres 1.05
Lot Dimensions 150.00 x 258.00
Property Description
This beautiful home embodies the charm and serenity of a Bucks County Farmhouse yet offers a unique sense of community and belonging with the neighboring homes. This charming home hosts ten rooms including a stunningly spacious kitchen and large eat in area with hardwood floors, soaring ceilings, skylights, floor to ceiling wall of windows and french doors that flood the space with spectacular light and views of the multi level deck, patio, stone wall, unique water feature and anchored with stunning views of the open and secluded back yard. The gourmet kitchen showcases custom cabinetry, built -in-appliances, sub-zero refrigerator, Jenn-Air appliance, granite counter-tops, center island, a stylish long breakfast bar with second sink, custom backslash, interior cabinet lighting, an abundance of cabinetry, counter-space and incomparable craftsmanship. Sure to be the centerpiece of the home. Formal living room has a gas fireplace, hardwood floors, crown molding and flanked by raised wood paneling on end walls. Formal dining room offers hardwood floors, chair rail, crown molding, privacy doors and beautiful crystal chandelier. The inviting family room showcases hardwood floors, a handsome floor to ceiling fieldstone fireplace, exposed beams, custom built-ins, wood paneling on walls, glass doors leading out onto the deck and two divided glass pocket doors can be used to separate the family room from the kitchen area. The living and dining rooms are connected by a formal front entry with hardwood floors and custom wood panels. A beautifully updated half bath, laundry room and side entrance foyer with marble flooring and custom wood panels complete the main level of this home. The upper level offers custom wood panels leading up the stairs, gleaming hardwood floors, four bedrooms and two full baths. The open and airy master suite will soothe and pamper, keeping things simple and inviting with glass pocket door, wood panels on walls, exposed open beams, gas fire place, cathedral ceiling with sky light and custom walk in closet. The luxurious master bath has pocket door, transom window, large custom shower with floor to ceiling marble tile, seamless glass, free standing wood cabinet with vessel sink and custom tile built-ins. The remaining three bedrooms are all generous in size with hardwood floors, ample closet space and share a full hall bath. The outside living area is a park like setting. The grounds are magnificent with stone paver walkways, beautifully maintained shrubs, flower beds, various plants, trees and wide open space. The side entrance to the house has an open ceiling with bead board and mahogany decking. The detached three car garage with side door entrance and additional storage completes this wonderful property.Energy efficient HVAC installed in 2013, seven heating zones, new roof in 2016 with transferable 50 year warranty, windows replaced with by Anderson.
Location
State PA
County Bucks
Area Doylestown Twp (10109)
Zoning R1
Rooms
Other Rooms Living Room, Dining Room, Primary Bedroom, Bedroom 2, Bedroom 3, Bedroom 4, Kitchen, Family Room
Basement Full
Interior
Interior Features Ceiling Fan(s), Chair Railings, Crown Moldings, Exposed Beams, Kitchen - Eat-In, Kitchen - Gourmet, Kitchen - Island, Recessed Lighting, Skylight(s), Wainscotting, Walk-in Closet(s), Wood Floors
Heating Energy Star Heating System
Cooling Central A/C
Flooring Ceramic Tile, Hardwood, Marble
Fireplaces Number 3
Fireplaces Type Stone, Marble
Equipment Built-In Microwave, Cooktop, Dishwasher, Disposal, Oven - Single, Oven - Wall, Refrigerator
Fireplace Y
Appliance Built-In Microwave, Cooktop, Dishwasher, Disposal, Oven - Single, Oven - Wall, Refrigerator
Heat Source Oil
Laundry Main Floor
Exterior
Exterior Feature Deck(s), Porch(es), Patio(s)
Garage Additional Storage Area, Garage - Front Entry, Garage Door Opener
Garage Spaces 3.0
Waterfront N
Water Access N
View Scenic Vista
Roof Type Architectural Shingle,Asphalt
Accessibility None
Porch Deck(s), Porch(es), Patio(s)
Parking Type Detached Garage, Driveway
Total Parking Spaces 3
Garage Y
Building
Lot Description Backs to Trees, Cleared, Cul-de-sac, Front Yard, Landscaping, Level, No Thru Street, Partly Wooded, Premium, Private, Rear Yard, Secluded
Story 2.5
Sewer On Site Septic
Water Well
Architectural Style Farmhouse/National Folk
Level or Stories 2.5
Additional Building Above Grade, Below Grade
New Construction N
Schools
Elementary Schools Mill Creek
Middle Schools Unami
High Schools Central Bucks High School South
School District Central Bucks
Others
Senior Community No
Tax ID 09-042-037
Ownership Fee Simple
SqFt Source Estimated
Special Listing Condition Standard
Read Less Info
Want to know what your home might be worth? Contact us for a FREE valuation!

Our team is ready to help you sell your home for the highest possible price ASAP

Bought with Gwendolyn Raifsnider • Weichert Realtors

Making real estate simple, fun and easy for you!






