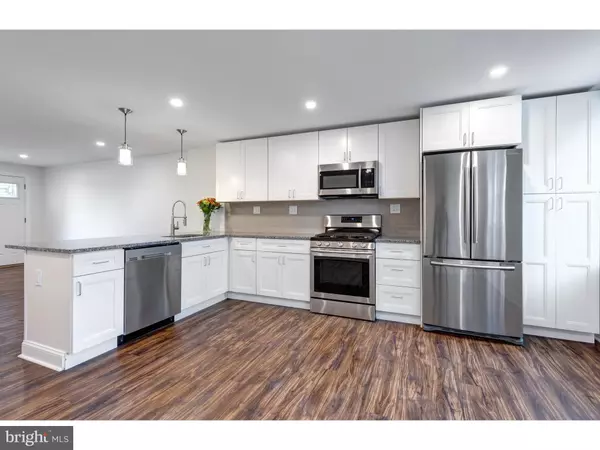$165,000
$159,900
3.2%For more information regarding the value of a property, please contact us for a free consultation.
3 Beds
2 Baths
1,662 SqFt
SOLD DATE : 11/15/2019
Key Details
Sold Price $165,000
Property Type Townhouse
Sub Type Interior Row/Townhouse
Listing Status Sold
Purchase Type For Sale
Square Footage 1,662 sqft
Price per Sqft $99
Subdivision Westbrook Park
MLS Listing ID PADE502308
Sold Date 11/15/19
Style Colonial
Bedrooms 3
Full Baths 1
Half Baths 1
HOA Y/N N
Abv Grd Liv Area 1,152
Originating Board BRIGHT
Year Built 1950
Annual Tax Amount $5,017
Tax Year 2019
Lot Size 2,004 Sqft
Acres 0.05
Lot Dimensions 16.00 x 112.00
Property Description
Welcome to 5150 Crestwood Drive, a fully remodeled and truly move-in ready home with exceptional updates on-trend featuring stylish luxury vinyl plank flooring in the main and lower levels, relaxing color palette, spacious open floorplan and so much more! Everything in this home has been replaced from the windows and drywall to the paint, flooring, and fixtures as well as every mechanical element in the home, many of which are under warranty! Enter through the beautiful front door accented by a lovely mosaic glass window, the entry to the home is sure to impress! The expansive open floor plan showcases recessed lighting over a large living room that sits adjacent to the open kitchen with ample room for the tablespace. Accented by sleek pendant lighting over a breakfast bar to comfortably seat 4, the kitchen is perfected with gorgeous granite countertops, subway tile backsplash, a Samsung stainless appliance suite with 5-burner gas range and French door style refrigerator, classic white cabinetry with soft close drawers, built-in pantry and more! Step up to the 2nd level to find 3 spacious bedrooms and a beautifully updated hall bath heightened by a tall skylight allowing for ample natural light! Complete with a marble-topped vanity, and a lovely mixture of serene tile and white subway tile. As an added bonus, the lower level has been completely renovated with a half bath, and allows for an exit to the back alley providing 1 private off-street parking space! All newly installed in 2019, the HVAC, water heater, drywall, electrical system, Andersen windows, luxury vinyl plank flooring, and appliances are all NEW!! This incredible opportunity for homeownership will not last long and is priced to sell!
Location
State PA
County Delaware
Area Upper Darby Twp (10416)
Zoning RESIDENTIAL
Rooms
Other Rooms Living Room, Primary Bedroom, Bedroom 2, Bedroom 3, Kitchen, Basement, Full Bath
Basement Full, Connecting Stairway, Fully Finished, Heated, Improved, Rear Entrance, Walkout Level
Interior
Interior Features Breakfast Area, Carpet, Combination Kitchen/Living, Combination Dining/Living, Floor Plan - Open, Kitchen - Eat-In, Kitchen - Table Space, Recessed Lighting, Skylight(s), Tub Shower, Upgraded Countertops, Other
Hot Water Natural Gas
Heating Forced Air
Cooling Central A/C
Flooring Carpet, Vinyl
Equipment Built-In Microwave, Dishwasher, Microwave, Oven - Single, Oven/Range - Gas, Stainless Steel Appliances, Water Heater
Fireplace N
Window Features Skylights
Appliance Built-In Microwave, Dishwasher, Microwave, Oven - Single, Oven/Range - Gas, Stainless Steel Appliances, Water Heater
Heat Source Natural Gas
Exterior
Waterfront N
Water Access N
Roof Type Slate
Accessibility None
Parking Type Off Street
Garage N
Building
Story 2
Sewer Public Sewer
Water Public
Architectural Style Colonial
Level or Stories 2
Additional Building Above Grade, Below Grade
Structure Type Dry Wall
New Construction N
Schools
High Schools Upper Darby Senior
School District Upper Darby
Others
Senior Community No
Tax ID 16-13-01458-00
Ownership Fee Simple
SqFt Source Assessor
Acceptable Financing Cash, Conventional, FHA, VA
Listing Terms Cash, Conventional, FHA, VA
Financing Cash,Conventional,FHA,VA
Special Listing Condition Standard
Read Less Info
Want to know what your home might be worth? Contact us for a FREE valuation!

Our team is ready to help you sell your home for the highest possible price ASAP

Bought with Michael I Howell Jr. • Realty One Group Restore - Collegeville

Making real estate simple, fun and easy for you!






