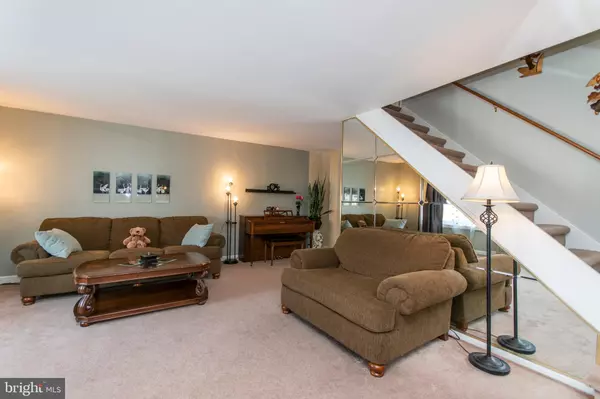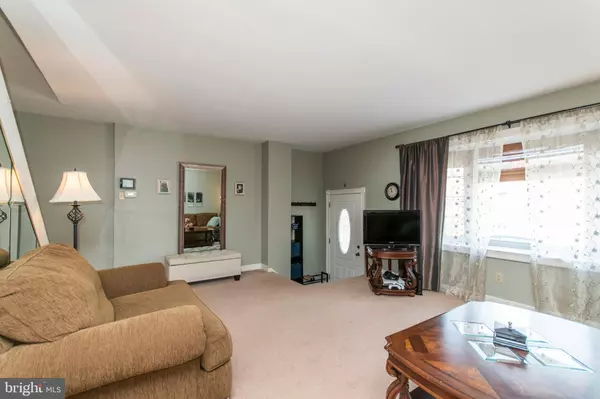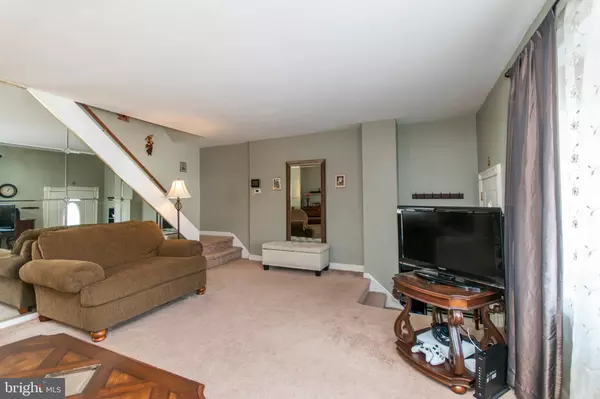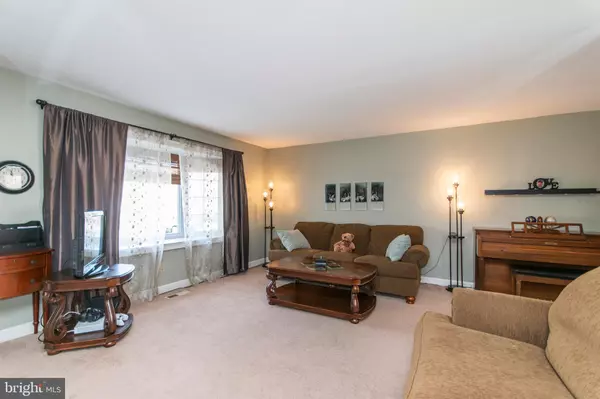$245,000
$238,990
2.5%For more information regarding the value of a property, please contact us for a free consultation.
3 Beds
2 Baths
1,360 SqFt
SOLD DATE : 11/14/2019
Key Details
Sold Price $245,000
Property Type Townhouse
Sub Type Interior Row/Townhouse
Listing Status Sold
Purchase Type For Sale
Square Footage 1,360 sqft
Price per Sqft $180
Subdivision Parkwood
MLS Listing ID PAPH832814
Sold Date 11/14/19
Style Side-by-Side,Traditional
Bedrooms 3
Full Baths 2
HOA Y/N N
Abv Grd Liv Area 1,360
Originating Board BRIGHT
Year Built 1973
Annual Tax Amount $2,928
Tax Year 2020
Lot Size 1,949 Sqft
Acres 0.04
Lot Dimensions 19.96 x 97.65
Property Description
Presenting 12415 Dunks Ferry, a charming Parkwood home that stands out from the rest. Why? It has CENTRAL AC and 2 FULL BATHROOMS! Not to mention lots of natural light and charm! Boasting an updated and spacious eat-in Kitchen with stainless steel appliances, tiled backsplash, tons of counter space, and a butcher's bock island. Spacious Living Room with bright, bay windows, neutral carpeting and paint. The upper level consists of three large Bedrooms, all with large windows, closets and ceiling fans, and the hallway full Bathroom. The lower level finished Family Room is cozy and bright. Indoor/outdoor entertaining is easy with your walk out patio to the lovely backyard. The second full Bathroom is right off the Family Room, and is just stunning, featuring a tiled, spa-like shower. The Laundry Room and Garage/Storage area completes the lower level. You will love this home and this Parkwood community. The feel of a quiet neighborhood while still being super close to the city. Also, Dunks Ferry Road is about to be resurfaced, so you will have a brand new, smooth street to live on! Easy access to major roads 95 and Roosevelt Boulevard, public transportation, shopping and restaurants! Schedule your private showing today!
Location
State PA
County Philadelphia
Area 19154 (19154)
Zoning RSA4
Rooms
Other Rooms Living Room, Kitchen, Family Room, Laundry
Basement Full
Interior
Interior Features Carpet, Ceiling Fan(s), Combination Kitchen/Dining, Family Room Off Kitchen, Kitchen - Eat-In, Kitchen - Island, Recessed Lighting, Skylight(s), Stall Shower, Tub Shower
Heating Forced Air
Cooling Central A/C
Equipment Built-In Microwave, Built-In Range, Dishwasher, Dryer, Oven - Single, Oven/Range - Gas, Refrigerator, Stainless Steel Appliances, Washer
Appliance Built-In Microwave, Built-In Range, Dishwasher, Dryer, Oven - Single, Oven/Range - Gas, Refrigerator, Stainless Steel Appliances, Washer
Heat Source Natural Gas
Laundry Basement
Exterior
Exterior Feature Patio(s)
Garage Additional Storage Area, Basement Garage, Built In, Garage - Front Entry, Inside Access
Garage Spaces 2.0
Waterfront N
Water Access N
Accessibility None
Porch Patio(s)
Parking Type Attached Garage, Driveway, On Street
Attached Garage 1
Total Parking Spaces 2
Garage Y
Building
Story 3+
Sewer Public Sewer
Water Public
Architectural Style Side-by-Side, Traditional
Level or Stories 3+
Additional Building Above Grade, Below Grade
New Construction N
Schools
Elementary Schools Decatur Stephen
Middle Schools Decatur
High Schools Washington George
School District The School District Of Philadelphia
Others
Senior Community No
Tax ID 663147500
Ownership Fee Simple
SqFt Source Assessor
Acceptable Financing Cash, Conventional, FHA, VA
Listing Terms Cash, Conventional, FHA, VA
Financing Cash,Conventional,FHA,VA
Special Listing Condition Standard
Read Less Info
Want to know what your home might be worth? Contact us for a FREE valuation!

Our team is ready to help you sell your home for the highest possible price ASAP

Bought with Alia Asanova • Keller Williams Real Estate Tri-County

Making real estate simple, fun and easy for you!






