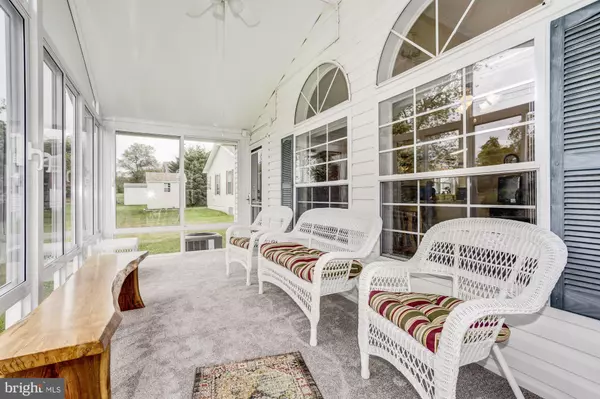$275,000
$275,000
For more information regarding the value of a property, please contact us for a free consultation.
2 Beds
2 Baths
1,608 SqFt
SOLD DATE : 11/18/2019
Key Details
Sold Price $275,000
Property Type Single Family Home
Sub Type Detached
Listing Status Sold
Purchase Type For Sale
Square Footage 1,608 sqft
Price per Sqft $171
Subdivision Gwynedd Woods
MLS Listing ID PAMC626992
Sold Date 11/18/19
Style Ranch/Rambler
Bedrooms 2
Full Baths 2
HOA Fees $135/mo
HOA Y/N Y
Abv Grd Liv Area 1,608
Originating Board BRIGHT
Year Built 1996
Annual Tax Amount $4,447
Tax Year 2020
Lot Size 1,608 Sqft
Acres 0.04
Lot Dimensions 50.00 x 93.00
Property Description
Welcome to 329 Farm Ln in Gwynedd Woods! This immaculately kept ranch style home in the highly sought after Gwynedd Woods community will not last. This open concept ranch style house is single floor living at its finest. Cuddle up in the living room in front of the gas fire place in the winter or enjoy time with friends in the new 3 season room enjoying picturesque views of the vast open space in the rear of the home. The breathtaking newly remodeled kitchen dazzles with shiny quartz counter tops, new cabinets, large granite composite sink, matching quartz topped island, plenty of cabinet space, spectacular high end beveled vinyl plank flooring and breakfast area. Generous amounts of natural light pour into the kitchen complimenting the neutral colors used throughout. tastefully selected light fixtures make this kitchen look like a showroom. Adjacent to the kitchen , the den, offers a nicely sized space perfect for a office or gym with large semi-circle topped windows. The large master bedroom has a full bath with walk-in shower. At the other side of the home sits the second bedroom and just down the hall is the second full bathroom with shower tub combo. Additional storage can be found in the attic (with pull down stairs) located in the attached garage.
Location
State PA
County Montgomery
Area Upper Gwynedd Twp (10656)
Zoning MH
Rooms
Other Rooms Living Room, Dining Room, Primary Bedroom, Kitchen, Bedroom 1, Utility Room, Primary Bathroom, Full Bath
Main Level Bedrooms 2
Interior
Heating Forced Air
Cooling Central A/C
Flooring Carpet, Vinyl, Laminated
Heat Source Natural Gas
Exterior
Water Access N
Accessibility None
Garage N
Building
Story 1
Sewer Public Sewer
Water Public
Architectural Style Ranch/Rambler
Level or Stories 1
Additional Building Above Grade, Below Grade
New Construction N
Schools
School District North Penn
Others
Pets Allowed Y
HOA Fee Include Common Area Maintenance,Sewer,Snow Removal,Trash
Senior Community Yes
Age Restriction 55
Tax ID 56-00-04574-284
Ownership Fee Simple
SqFt Source Assessor
Special Listing Condition Standard
Pets Allowed Size/Weight Restriction, Number Limit
Read Less Info
Want to know what your home might be worth? Contact us for a FREE valuation!

Our team is ready to help you sell your home for the highest possible price ASAP

Bought with Maria Castellucci • Long & Foster Real Estate, Inc.
Making real estate simple, fun and easy for you!






