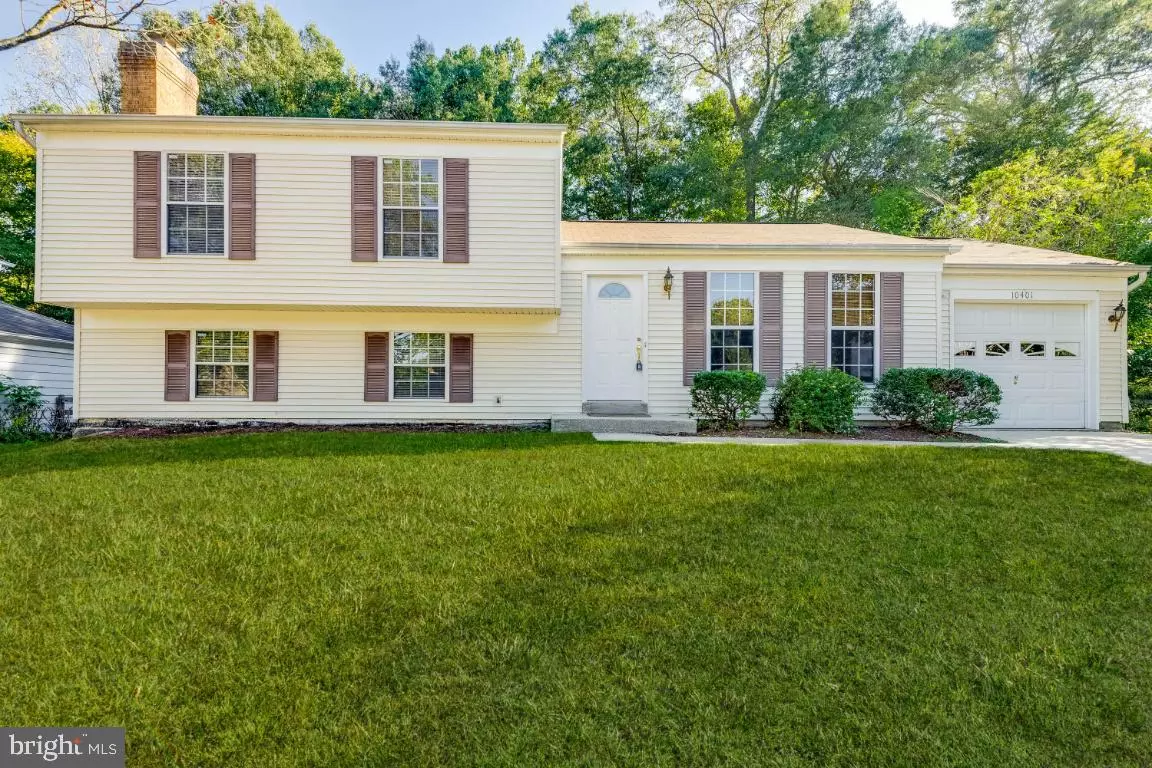$355,555
$355,000
0.2%For more information regarding the value of a property, please contact us for a free consultation.
3 Beds
2 Baths
1,728 SqFt
SOLD DATE : 11/12/2019
Key Details
Sold Price $355,555
Property Type Single Family Home
Sub Type Detached
Listing Status Sold
Purchase Type For Sale
Square Footage 1,728 sqft
Price per Sqft $205
Subdivision Montpelier Woods
MLS Listing ID MDPG545506
Sold Date 11/12/19
Style Split Level
Bedrooms 3
Full Baths 2
HOA Fees $9/ann
HOA Y/N Y
Abv Grd Liv Area 1,728
Originating Board BRIGHT
Year Built 1985
Annual Tax Amount $4,598
Tax Year 2019
Lot Size 10,125 Sqft
Acres 0.23
Property Description
So many brand new improvements! Brand new 14 SEER heatpump (inside and outside). Brand new stainless appliances and granite counter tops. Fresh neutral paint all throughout with bright white trim and doors. New neutral carpeting in bedrooms, family room, and den. Shining hardwood floors in living room, dining room and stairs. Wood burning stove. Sunroom off dining room. Large fenced yard. Attached one car garage with entry to home. Pre-Marketing Appraisal and Inspection. Repairs already made by MHIC licensed contractor.
Location
State MD
County Prince Georges
Zoning RR
Rooms
Other Rooms Living Room, Dining Room, Primary Bedroom, Bedroom 2, Bedroom 3, Kitchen, Family Room, Den, Foyer, Sun/Florida Room, Laundry, Bathroom 2, Primary Bathroom
Basement Daylight, Full, English, Full, Fully Finished, Heated, Improved, Poured Concrete, Rear Entrance, Shelving, Walkout Stairs, Windows
Interior
Interior Features Built-Ins, Combination Dining/Living, Dining Area, Floor Plan - Open, Primary Bath(s), Stall Shower, Tub Shower, Wood Floors, Carpet, Chair Railings, Combination Kitchen/Living, Kitchen - Gourmet, Window Treatments, Wood Stove
Hot Water Electric
Heating Heat Pump(s), Forced Air
Cooling Central A/C, Ceiling Fan(s), Heat Pump(s)
Flooring Hardwood, Carpet, Vinyl, Ceramic Tile
Fireplaces Number 1
Fireplaces Type Wood, Brick, Insert
Equipment Oven/Range - Electric, Oven - Self Cleaning, Range Hood, Refrigerator, Stainless Steel Appliances, Stove, Dishwasher, Disposal, Exhaust Fan, Icemaker, Washer, Dryer - Electric, Dryer
Fireplace Y
Window Features Double Pane,Double Hung,Insulated,Screens
Appliance Oven/Range - Electric, Oven - Self Cleaning, Range Hood, Refrigerator, Stainless Steel Appliances, Stove, Dishwasher, Disposal, Exhaust Fan, Icemaker, Washer, Dryer - Electric, Dryer
Heat Source Electric
Laundry Lower Floor, Has Laundry
Exterior
Exterior Feature Patio(s)
Garage Garage - Front Entry, Inside Access
Garage Spaces 2.0
Fence Fully, Rear, Wood
Utilities Available Cable TV Available, Fiber Optics Available, Under Ground
Waterfront N
Water Access N
View Trees/Woods
Roof Type Composite
Street Surface Black Top
Accessibility None
Porch Patio(s)
Road Frontage City/County, Public
Parking Type Attached Garage
Attached Garage 1
Total Parking Spaces 2
Garage Y
Building
Lot Description Backs to Trees, Cul-de-sac, Front Yard, Landscaping, Rear Yard
Story 3+
Sewer Public Sewer
Water Public
Architectural Style Split Level
Level or Stories 3+
Additional Building Above Grade, Below Grade
Structure Type Dry Wall
New Construction N
Schools
School District Prince George'S County Public Schools
Others
Pets Allowed Y
HOA Fee Include Common Area Maintenance,Reserve Funds
Senior Community No
Tax ID 17101055961
Ownership Fee Simple
SqFt Source Assessor
Acceptable Financing Cash, Conventional, FHA, FHA 203(b), VA
Horse Property N
Listing Terms Cash, Conventional, FHA, FHA 203(b), VA
Financing Cash,Conventional,FHA,FHA 203(b),VA
Special Listing Condition Standard
Pets Description No Pet Restrictions
Read Less Info
Want to know what your home might be worth? Contact us for a FREE valuation!

Our team is ready to help you sell your home for the highest possible price ASAP

Bought with Anna Masica • Long & Foster Real Estate, Inc.

Making real estate simple, fun and easy for you!






