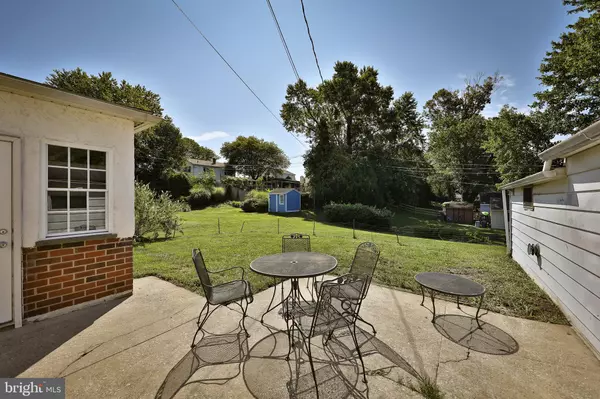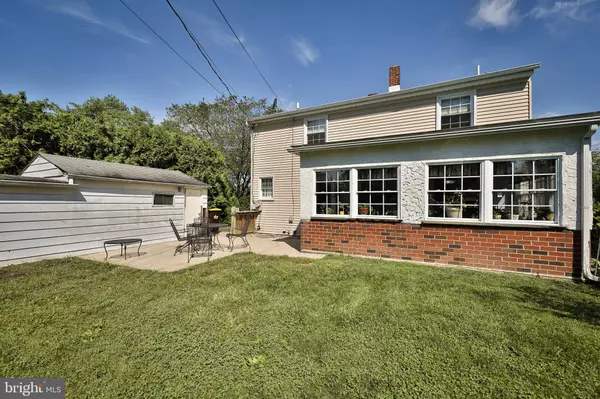$358,000
$355,000
0.8%For more information regarding the value of a property, please contact us for a free consultation.
3 Beds
3 Baths
1,752 SqFt
SOLD DATE : 11/25/2019
Key Details
Sold Price $358,000
Property Type Single Family Home
Sub Type Detached
Listing Status Sold
Purchase Type For Sale
Square Footage 1,752 sqft
Price per Sqft $204
Subdivision Sweet Briar
MLS Listing ID PAMC619568
Sold Date 11/25/19
Style Colonial
Bedrooms 3
Full Baths 2
Half Baths 1
HOA Y/N N
Abv Grd Liv Area 1,752
Originating Board BRIGHT
Year Built 1960
Annual Tax Amount $3,778
Tax Year 2020
Lot Size 10,300 Sqft
Acres 0.24
Lot Dimensions 75.00 x 0.00
Property Description
While driving through the picture book Sweet Briar area you will find this beautiful detached home. The curb appeal will make you to slow down and the homes interior will force you to unpack your bags! Through the front door you immediately notice the original hardwood flooring, striking woodwork, brick fireplace, overwhelming natural lighting and wonderful charm. The living room offers enough space for a movie night, a night in front of the wood burning fireplace or a house warming party! The dining room provides enough room for your Sunday night dinner while being centrally located between the living room and kitchen. The kitchen offers all of the necessities to prepare your favorite gourmet meal while providing close access to the rear porch for your summer BBQ's. Work from home... no problem as there is a large office/bonus room off of the rear of the home overlooking the large backyard. Heading up the Oak staircase you will find two bedrooms with newer hardwood flooring, large closets and great natural light. Rounding up the second floor you will find a large master bedroom, oversized windows, hardwood flooring and most importantly the huge master bathroom. The basement offers both finished and unfinished space which provides a great place to hang out as well as store all of your seasonable items. Located on a large lot this home continues to impress while offering plenty of outside space to enjoy nature, party and plant!!! Low taxes, Amazing location and a Great School District make 115 W Beidler Road a perfect place to call home.
Location
State PA
County Montgomery
Area Upper Merion Twp (10658)
Zoning R2
Rooms
Basement Full
Interior
Heating Forced Air
Cooling Central A/C
Fireplaces Number 1
Fireplaces Type Wood
Fireplace Y
Heat Source Natural Gas
Laundry Basement
Exterior
Garage Spaces 4.0
Water Access N
Roof Type Asphalt
Accessibility None
Total Parking Spaces 4
Garage N
Building
Story 2
Sewer Public Sewer
Water Public
Architectural Style Colonial
Level or Stories 2
Additional Building Above Grade, Below Grade
New Construction N
Schools
School District Upper Merion Area
Others
Pets Allowed Y
Senior Community No
Tax ID 58-00-01135-004
Ownership Fee Simple
SqFt Source Assessor
Acceptable Financing Cash, Conventional, FHA 203(b), VA
Listing Terms Cash, Conventional, FHA 203(b), VA
Financing Cash,Conventional,FHA 203(b),VA
Special Listing Condition Standard
Pets Allowed No Pet Restrictions
Read Less Info
Want to know what your home might be worth? Contact us for a FREE valuation!

Our team is ready to help you sell your home for the highest possible price ASAP

Bought with Maureen Brett Saxon • Coldwell Banker Realty
Making real estate simple, fun and easy for you!






