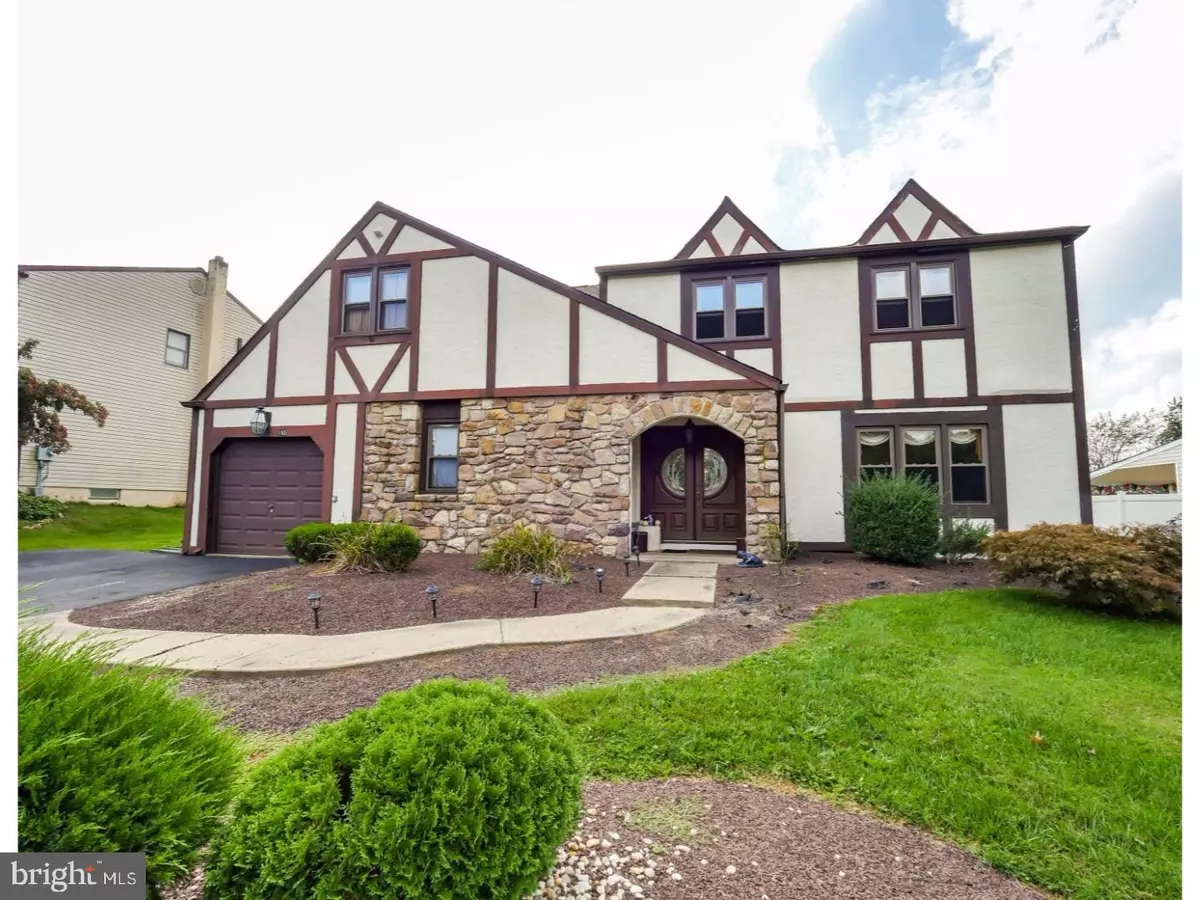$430,000
$439,000
2.1%For more information regarding the value of a property, please contact us for a free consultation.
4 Beds
4 Baths
2,516 SqFt
SOLD DATE : 12/28/2017
Key Details
Sold Price $430,000
Property Type Single Family Home
Sub Type Detached
Listing Status Sold
Purchase Type For Sale
Square Footage 2,516 sqft
Price per Sqft $170
Subdivision Pine Run
MLS Listing ID 1003976759
Sold Date 12/28/17
Style Tudor
Bedrooms 4
Full Baths 3
Half Baths 1
HOA Y/N N
Abv Grd Liv Area 2,516
Originating Board TREND
Year Built 1984
Annual Tax Amount $6,336
Tax Year 2017
Lot Size 0.258 Acres
Acres 0.26
Lot Dimensions 75X150
Property Description
Beautiful 4 bedroom 3.5 bath home completely remodeled with foyer entrance, hardwood floors throughout, recess lighting, custom doors and wrought-iron railing on the staircase. Gourmet eat-in kitchen with bay window, built-in wine cabinet, stainless steel appliances and granite counter tops. Extended family room with wood-burning fireplace and a door that leads to a very large fenced-in backyard with it's own garden. Formal living room, dining room, powder room and laundry room complete the first floor. Second floor has master suite with vaulted ceiling and skylight, two closets and master bath with whirlpool tub. Three more spacious bedrooms, one with it's own bath and a hall bath complete the second floor. Well maintained landscaping surrounds this move-in-ready home. Easy access to all major roads, trains to NY and Philly, shopping and restaurants. Award Winning Council Rock Schools.
Location
State PA
County Bucks
Area Northampton Twp (10131)
Zoning R2
Rooms
Other Rooms Living Room, Dining Room, Primary Bedroom, Bedroom 2, Bedroom 3, Kitchen, Family Room, Bedroom 1
Interior
Interior Features Kitchen - Eat-In
Hot Water Electric
Heating Electric, Forced Air
Cooling Central A/C
Flooring Wood
Fireplaces Number 1
Fireplace Y
Heat Source Electric
Laundry Main Floor
Exterior
Exterior Feature Patio(s)
Garage Spaces 4.0
Waterfront N
Water Access N
Accessibility None
Porch Patio(s)
Parking Type On Street, Driveway
Total Parking Spaces 4
Garage N
Building
Story 2
Sewer Public Sewer
Water Public
Architectural Style Tudor
Level or Stories 2
Additional Building Above Grade
New Construction N
Schools
Elementary Schools Hillcrest
Middle Schools Holland
High Schools Council Rock High School South
School District Council Rock
Others
Senior Community No
Tax ID 31-048-202
Ownership Fee Simple
Read Less Info
Want to know what your home might be worth? Contact us for a FREE valuation!

Our team is ready to help you sell your home for the highest possible price ASAP

Bought with Thomas R Piell • Century 21 Advantage Gold-Lower Bucks

Making real estate simple, fun and easy for you!






