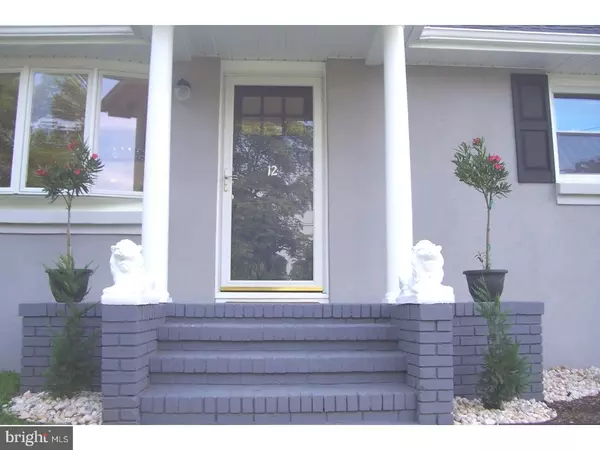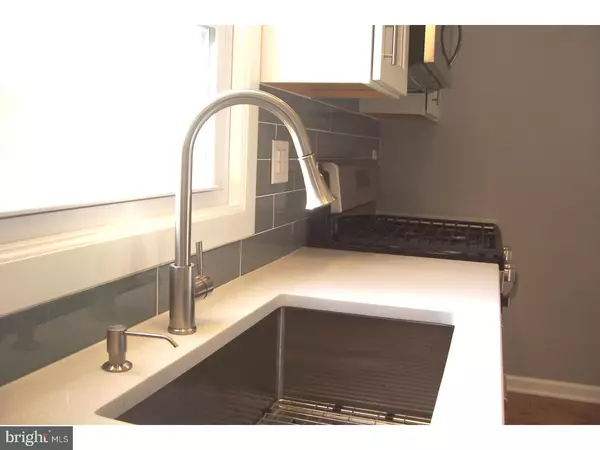$325,000
$324,900
For more information regarding the value of a property, please contact us for a free consultation.
4 Beds
3 Baths
1,998 SqFt
SOLD DATE : 01/05/2018
Key Details
Sold Price $325,000
Property Type Single Family Home
Sub Type Detached
Listing Status Sold
Purchase Type For Sale
Square Footage 1,998 sqft
Price per Sqft $162
Subdivision Sunset Manor
MLS Listing ID 1000264015
Sold Date 01/05/18
Style Cape Cod,Contemporary
Bedrooms 4
Full Baths 3
HOA Y/N N
Abv Grd Liv Area 1,998
Originating Board TREND
Year Built 1952
Annual Tax Amount $6,629
Tax Year 2016
Lot Size 0.463 Acres
Acres 0.46
Lot Dimensions 143X141
Property Description
A TRUE GEM!! Impressive Contemporary/Cape nicely placed in a cul-de-sac in highly demanded Hamilton Township. It's rare to find a (4) bedroom, (3) full bath home with a potential in-law suite in the area with a formal dining room and abundant living space. The entire first floor features new hardwood flooring. The beautiful kitchen offers 42" custom cabinetry with granite counters and serving island, stainless appliances, over-sized deep stainless sink and subway-style tiling. The adjacent and spacious dining room (16 x 12) with chandelier offers a central point perfect for entertaining or formal gatherings. The family and living rooms (29 x 12) blend into a large relaxing area with recessed lighting. The main first floor bedroom has a walk-in closet and it's own new full bath. There is a second bedroom with double closets on the first floor. Upstairs you'll find the master suites with walk-in closets, (3) skylites, dressing area, new master bath with clear glass shower doors, a great skylit landing and the fourth bedroom with a walk-in closet and recessed lighting. New wall-to-wall carpeting upstairs and six-paneled doors throughout. All full bathrooms a fresh-looking with new vanities and professional tiling on both the walls and floors. Some features include: new timberline roof, stucco front with appointed corners, new vinyl siding, thermopane and andersen windows along with a bow picture window with a nice view of the front landscape. Other features include: new gas furnace and 50 gallon hot water tank, poured foundation and floating slab, bilco doors, concrete driveway and fenced-in yard, a side patio, a 10' x 12' exterior shed and a fantastic back yard. Don't miss the Opportunity!
Location
State NJ
County Mercer
Area Hamilton Twp (21103)
Zoning RES
Direction East
Rooms
Other Rooms Living Room, Dining Room, Primary Bedroom, Bedroom 2, Bedroom 3, Kitchen, Family Room, Bedroom 1, In-Law/auPair/Suite, Laundry, Other, Attic
Basement Full, Unfinished, Outside Entrance, Drainage System
Interior
Interior Features Primary Bath(s), Kitchen - Island, Butlers Pantry, Skylight(s), Stall Shower, Breakfast Area
Hot Water Natural Gas
Heating Forced Air
Cooling Central A/C
Flooring Wood, Fully Carpeted, Tile/Brick
Equipment Oven - Self Cleaning, Dishwasher, Built-In Microwave
Fireplace N
Window Features Bay/Bow,Replacement
Appliance Oven - Self Cleaning, Dishwasher, Built-In Microwave
Heat Source Natural Gas
Laundry Basement
Exterior
Exterior Feature Patio(s), Porch(es)
Fence Other
Utilities Available Cable TV
Waterfront N
Water Access N
Roof Type Pitched,Shingle
Accessibility None
Porch Patio(s), Porch(es)
Parking Type None
Garage N
Building
Lot Description Cul-de-sac, Open, Rear Yard
Story 2
Foundation Concrete Perimeter
Sewer Public Sewer
Water Public
Architectural Style Cape Cod, Contemporary
Level or Stories 2
Additional Building Above Grade, Shed
Structure Type Cathedral Ceilings,9'+ Ceilings
New Construction N
Schools
School District Hamilton Township
Others
Senior Community No
Tax ID 03-01860-00045
Ownership Fee Simple
Acceptable Financing Conventional, VA, FHA 203(b)
Listing Terms Conventional, VA, FHA 203(b)
Financing Conventional,VA,FHA 203(b)
Read Less Info
Want to know what your home might be worth? Contact us for a FREE valuation!

Our team is ready to help you sell your home for the highest possible price ASAP

Bought with Non Subscribing Member • Non Member Office

Making real estate simple, fun and easy for you!






