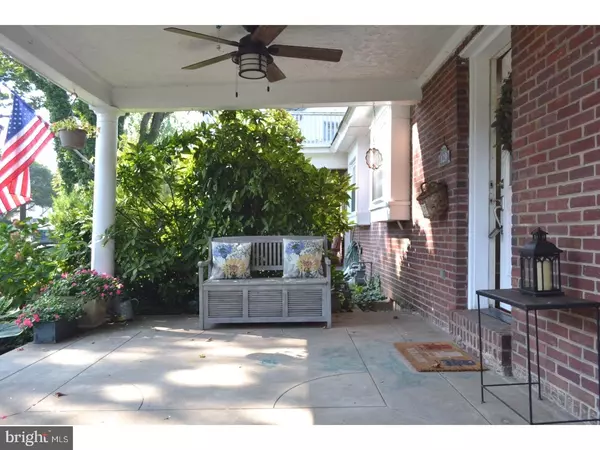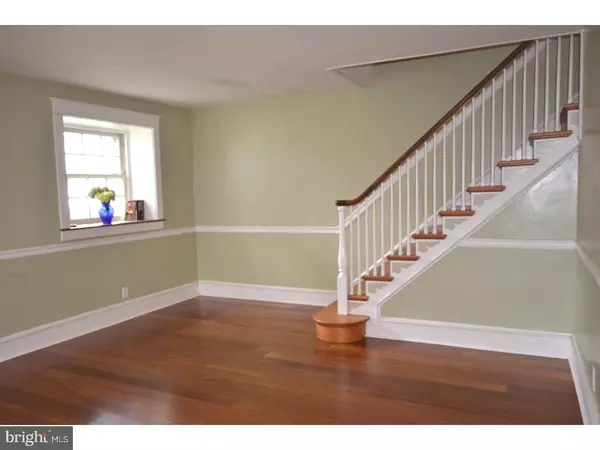$175,000
$184,900
5.4%For more information regarding the value of a property, please contact us for a free consultation.
4 Beds
2 Baths
1,950 SqFt
SOLD DATE : 10/31/2017
Key Details
Sold Price $175,000
Property Type Single Family Home
Sub Type Twin/Semi-Detached
Listing Status Sold
Purchase Type For Sale
Square Footage 1,950 sqft
Price per Sqft $89
Subdivision Gladstone Manor
MLS Listing ID 1000383103
Sold Date 10/31/17
Style Dutch
Bedrooms 4
Full Baths 2
HOA Y/N N
Abv Grd Liv Area 1,950
Originating Board TREND
Year Built 1927
Annual Tax Amount $6,170
Tax Year 2017
Lot Size 4,138 Sqft
Acres 0.1
Lot Dimensions 25X113
Property Description
Come and Enjoy this Bright and Charming 4 bedroom 2 full bath home in a desirable area of Lansdowne Borough. If you are looking for space you have come to the right address! The inviting front porch leads you into a large Living Room with lots of natural sunlight a wood burning brick fireplace and Beautiful NEW Bamboo Floors(Aug.2017) that extend all the way to the Formal Dining Room! The Living room has a chair rail that accents the room and a coat closet in the Dining room completes these two spacious rooms. Enter into the NEW Kitchen with its New cabinets(soft close),granite counter tops,stove, sink,faucets, hardware, microwave, fresh paint all in Aug.2017 ! Kitchen floors installed in 2016. Plenty of storage in the kitchen and pantry closet and even an extra cabinet in the Breakfast room for all your kitchen needs ! Refrigerator and Dishwasher new in 2015.The breakfast room leads to a large outside private deck that overlooks a wooded area and can be enjoyed most of the year. The deck has steps that go to the back driveway and a great side yard that can be used for gardening or just relaxing. The second floor has three nice sized bedrooms and a full hall bath with tile floor and tub re-glazed in 07'. The hardwood floors on the second floor and steps have been refinished. Continue to the third floor where the fourth bedroom and second hall bath are. Large delightful room with plenty of sunlight and great storage space.The Basement provides even more storage and has a outside exit to the back of house and yard area and an Extra Bonus Room ! This extra large room has New laminate flooring, baseboards and paint and its own separate heating unit. This room has many possibilities, a private office, a work area,play space or game room ! A real plus in any house ! Flat roof re-coated in 2012 and new singled roof in 2012. The train station is just a block away (R-3 Media-Elwyn Line) and connects you to Center Phila. and other major Universities. Lansdowne has Boys and Girls Clubs a Farmer's Market and a new Jamey's House of Music and much more ! Come take a look...
Location
State PA
County Delaware
Area Lansdowne Boro (10423)
Zoning RESID
Rooms
Other Rooms Living Room, Dining Room, Primary Bedroom, Bedroom 2, Bedroom 3, Kitchen, Bedroom 1, Laundry, Other
Basement Full, Unfinished, Outside Entrance
Interior
Interior Features Ceiling Fan(s), Dining Area
Hot Water Natural Gas
Heating Hot Water
Cooling Wall Unit
Flooring Wood, Fully Carpeted
Fireplaces Number 1
Fireplaces Type Brick
Fireplace Y
Heat Source Oil
Laundry Basement
Exterior
Exterior Feature Deck(s)
Garage Spaces 1.0
Water Access N
Roof Type Pitched
Accessibility None
Porch Deck(s)
Total Parking Spaces 1
Garage N
Building
Story 3+
Sewer Public Sewer
Water Public
Architectural Style Dutch
Level or Stories 3+
Additional Building Above Grade
New Construction N
Schools
Elementary Schools Ardmore Avenue School
High Schools Penn Wood
School District William Penn
Others
Senior Community No
Tax ID 23-00-03306-00
Ownership Fee Simple
Acceptable Financing Conventional, VA, FHA 203(b)
Listing Terms Conventional, VA, FHA 203(b)
Financing Conventional,VA,FHA 203(b)
Read Less Info
Want to know what your home might be worth? Contact us for a FREE valuation!

Our team is ready to help you sell your home for the highest possible price ASAP

Bought with Janelle Grant • Liberty Bell Real Estate Agents, LLC
Making real estate simple, fun and easy for you!






