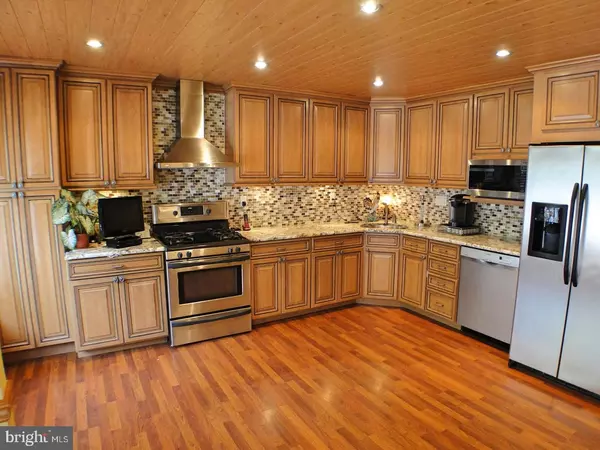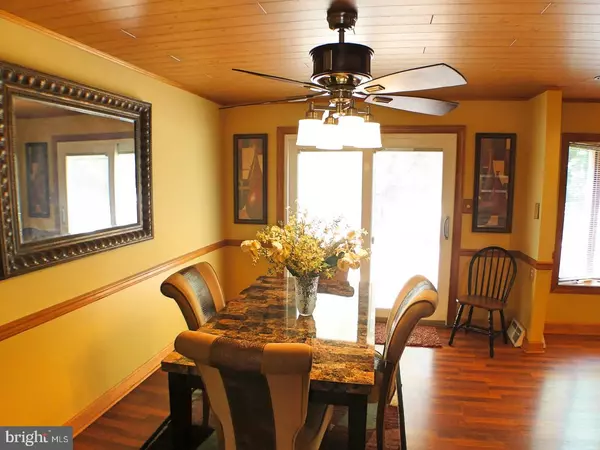$245,000
$249,975
2.0%For more information regarding the value of a property, please contact us for a free consultation.
3 Beds
3 Baths
1,560 SqFt
SOLD DATE : 09/23/2017
Key Details
Sold Price $245,000
Property Type Townhouse
Sub Type Interior Row/Townhouse
Listing Status Sold
Purchase Type For Sale
Square Footage 1,560 sqft
Price per Sqft $157
Subdivision Parkwood
MLS Listing ID 1000434111
Sold Date 09/23/17
Style AirLite
Bedrooms 3
Full Baths 1
Half Baths 2
HOA Y/N N
Abv Grd Liv Area 1,560
Originating Board TREND
Year Built 1963
Annual Tax Amount $2,534
Tax Year 2017
Lot Size 2,000 Sqft
Acres 0.05
Lot Dimensions 20X100
Property Description
WOW! Top of the line UPGRADES GALORE! This home has it all :) Well maintained & enjoyed by owner of 40+ years! GORGEOUS kitchen featuring recessed lighting, BEAUTIFUL real stone backsplash, granite countertops, under the counter lighting, vented range hood with gas cooking, tons of custom cabinets, Anderson bay window and sliders to your HUGE Trex deck with stairs leading to your AMAZING yard that backs to/with access to GORGEOUS lush Fairmount Park! Like to entertain??? Deck extended to fit a 36x18 ft pool, cement pad for pool mechanicals, gazebo with cupola wired with electric for a hot tub, 20x10 addition to basement!!! Basement expanded and vented for a fireplace/franklin stove! Many CUSTOM upgrades including: Cherry toned Armstrong ceiling on main floor, lighted deck, cloth awnings with window boxes, wood door and entry way, book cases (basement), built-in closet/shelving in master & 2nd bdrm PLUS updated bathrooms! AMAZING ;) SELLER IS MOTIVATED!
Location
State PA
County Philadelphia
Area 19154 (19154)
Zoning RSA4
Rooms
Other Rooms Living Room, Dining Room, Primary Bedroom, Bedroom 2, Kitchen, Bedroom 1, Other
Basement Full, Fully Finished
Interior
Interior Features Wood Stove, Kitchen - Eat-In
Hot Water Natural Gas
Cooling Central A/C
Fireplaces Number 1
Fireplaces Type Brick
Fireplace Y
Window Features Bay/Bow,Energy Efficient
Heat Source Natural Gas
Laundry Basement
Exterior
Exterior Feature Deck(s)
Utilities Available Cable TV
Waterfront N
Water Access N
Accessibility None
Porch Deck(s)
Parking Type None
Garage N
Building
Story 2
Sewer Public Sewer
Water Public
Architectural Style AirLite
Level or Stories 2
Additional Building Above Grade
New Construction N
Schools
School District The School District Of Philadelphia
Others
Senior Community No
Tax ID 663124400
Ownership Fee Simple
Read Less Info
Want to know what your home might be worth? Contact us for a FREE valuation!

Our team is ready to help you sell your home for the highest possible price ASAP

Bought with Maria E Storch • RE/MAX Access

Making real estate simple, fun and easy for you!






