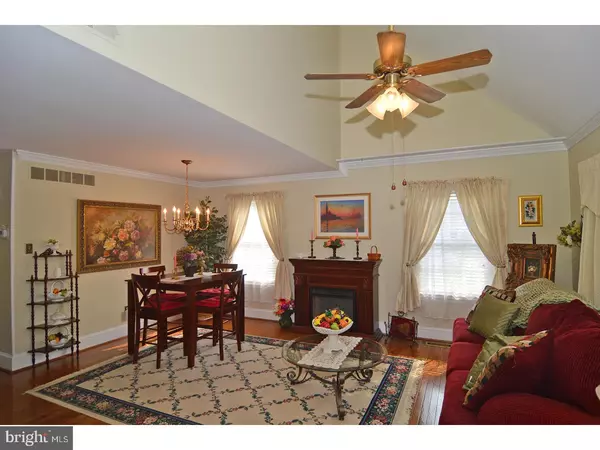$151,000
$154,900
2.5%For more information regarding the value of a property, please contact us for a free consultation.
2 Beds
2 Baths
1,951 SqFt
SOLD DATE : 09/29/2017
Key Details
Sold Price $151,000
Property Type Townhouse
Sub Type End of Row/Townhouse
Listing Status Sold
Purchase Type For Sale
Square Footage 1,951 sqft
Price per Sqft $77
Subdivision Brittany Estates
MLS Listing ID 1000449391
Sold Date 09/29/17
Style Other
Bedrooms 2
Full Baths 1
Half Baths 1
HOA Fees $190/mo
HOA Y/N N
Abv Grd Liv Area 1,400
Originating Board TREND
Year Built 1990
Annual Tax Amount $4,035
Tax Year 2017
Lot Dimensions IRREGULAR
Property Description
Wonderful location for this lovely end-unit home. You will be impressed from the minute you enter this well-maintained home. Large and open living room/dining room area with vaulted ceiling. Hardwood floor through to the kitchen and family room. Very nice and open kitchen with lots of work space and plenty of cabinets. This overlooks the family room that is complete with lots of windows and a wood-burning fireplace. There is also a large deck that runs the entire width of the home. You will enjoy a very peaceful view as you relax on the deck after a long day. Wonderful master bedroom with loads of daylight. Because this home is on the end there are extra windows in every room that bring in tons of natural light. You will love it! There's another plus to this home and that is the full finished basement. Very large rec room with a gas fireplace on lower level that could satisfy many uses. This is a very nice home with lots to offer. 1 year HMS warranty included with acceptable offer.
Location
State PA
County Berks
Area Caernarvon Twp (10235)
Zoning RES
Rooms
Other Rooms Living Room, Dining Room, Primary Bedroom, Kitchen, Family Room, Bedroom 1, Other, Attic
Basement Full, Outside Entrance, Fully Finished
Interior
Interior Features Butlers Pantry
Hot Water Natural Gas
Heating Forced Air
Cooling Central A/C
Flooring Wood, Fully Carpeted, Vinyl
Fireplaces Number 2
Fireplaces Type Gas/Propane
Equipment Dishwasher
Fireplace Y
Appliance Dishwasher
Heat Source Natural Gas
Laundry Basement
Exterior
Exterior Feature Deck(s)
Utilities Available Cable TV
Amenities Available Swimming Pool
Water Access N
Roof Type Pitched,Shingle
Accessibility None
Porch Deck(s)
Garage N
Building
Story 2
Sewer Public Sewer
Water Public
Architectural Style Other
Level or Stories 2
Additional Building Above Grade, Below Grade
New Construction N
Schools
High Schools Twin Valley
School District Twin Valley
Others
HOA Fee Include Pool(s),Common Area Maintenance,Ext Bldg Maint,Lawn Maintenance,Snow Removal,Trash
Senior Community No
Tax ID 35-5320-03-34-4307-C52
Ownership Fee Simple
Acceptable Financing Conventional
Listing Terms Conventional
Financing Conventional
Read Less Info
Want to know what your home might be worth? Contact us for a FREE valuation!

Our team is ready to help you sell your home for the highest possible price ASAP

Bought with John P. Carrigan Sr. • Long & Foster Real Estate, Inc.
Making real estate simple, fun and easy for you!






