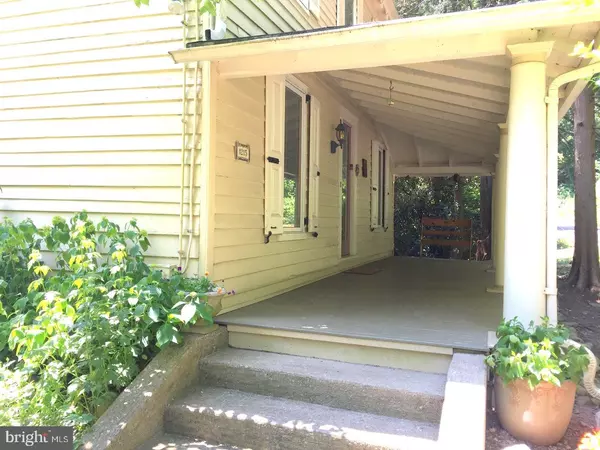$450,550
$499,000
9.7%For more information regarding the value of a property, please contact us for a free consultation.
3 Beds
2 Baths
1,484 SqFt
SOLD DATE : 12/22/2017
Key Details
Sold Price $450,550
Property Type Single Family Home
Sub Type Detached
Listing Status Sold
Purchase Type For Sale
Square Footage 1,484 sqft
Price per Sqft $303
Subdivision None Available
MLS Listing ID 1000276669
Sold Date 12/22/17
Style Farmhouse/National Folk,Other
Bedrooms 3
Full Baths 2
HOA Y/N N
Abv Grd Liv Area 1,484
Originating Board TREND
Year Built 1830
Annual Tax Amount $6,956
Tax Year 2017
Lot Size 0.980 Acres
Acres 0.98
Lot Dimensions 234
Property Description
Enchanting Antique (circa 1830+/-), farmhouse flooded with light, on 1 +/- acre... plus updated & renovated for today's living with newer HVAC, electric & public sewer. A charming covered porch leads to living/dining room with wide planked wood floors, fireplace, beamed ceiling & skylight. The country kitchen with door from covered side deck, offers, a breakfast bar & is open to the 2 story addition offering, family room with large picture window overlooking gorgeous grounds. Sliding glass doors open to the spacious deck with views of greenery & the charming walled stream winding under the deck. From the family room a circular stair leads to the 2nd floor hallway with built-in bookshelves, picture window & skylight. 2 bedrooms, each with vaulted ceiling, stone wall, loft storage & spacious closets. The hall bath offers beautiful ceramic tile, soaking tub, separate stall shower & double sinks. Stairway down from the family room leads to ground level, bedroom #3, full bath with stall shower & an outside exit to the rear yard. Laundry, storage & utilities are also on this level. Driveway parking for 4 cars. Loaded with charm & privacy in this most convenient location, walking distance to Rose Glen Park & just minutes to shopping, the "Village of Gladwyne", all major roadways, Center City & Philadelphia International Airport.
Location
State PA
County Montgomery
Area Lower Merion Twp (10640)
Zoning RAA
Rooms
Other Rooms Living Room, Dining Room, Primary Bedroom, Bedroom 2, Kitchen, Family Room, Bedroom 1, Laundry
Basement Full, Outside Entrance
Interior
Interior Features Skylight(s), Exposed Beams, Stall Shower, Breakfast Area
Hot Water Natural Gas
Heating Hot Water
Cooling Central A/C
Flooring Wood, Tile/Brick, Marble
Fireplaces Number 1
Fireplaces Type Stone
Equipment Oven - Self Cleaning, Dishwasher, Disposal, Trash Compactor, Built-In Microwave
Fireplace Y
Window Features Replacement
Appliance Oven - Self Cleaning, Dishwasher, Disposal, Trash Compactor, Built-In Microwave
Heat Source Natural Gas
Laundry Lower Floor
Exterior
Exterior Feature Deck(s), Porch(es)
Garage Spaces 3.0
Utilities Available Cable TV
Waterfront N
Roof Type Pitched,Shingle
Accessibility None
Porch Deck(s), Porch(es)
Parking Type Driveway
Total Parking Spaces 3
Garage N
Building
Lot Description Front Yard, Rear Yard, SideYard(s)
Story 2
Foundation Stone
Sewer Public Sewer
Water Public
Architectural Style Farmhouse/National Folk, Other
Level or Stories 2
Additional Building Above Grade, Shed
Structure Type Cathedral Ceilings
New Construction N
Schools
Elementary Schools Gladwyne
Middle Schools Welsh Valley
High Schools Harriton Senior
School District Lower Merion
Others
Senior Community No
Tax ID 40-00-53076-002
Ownership Fee Simple
Read Less Info
Want to know what your home might be worth? Contact us for a FREE valuation!

Our team is ready to help you sell your home for the highest possible price ASAP

Bought with Patrick J Clark • Long & Foster Real Estate, Inc.

Making real estate simple, fun and easy for you!






