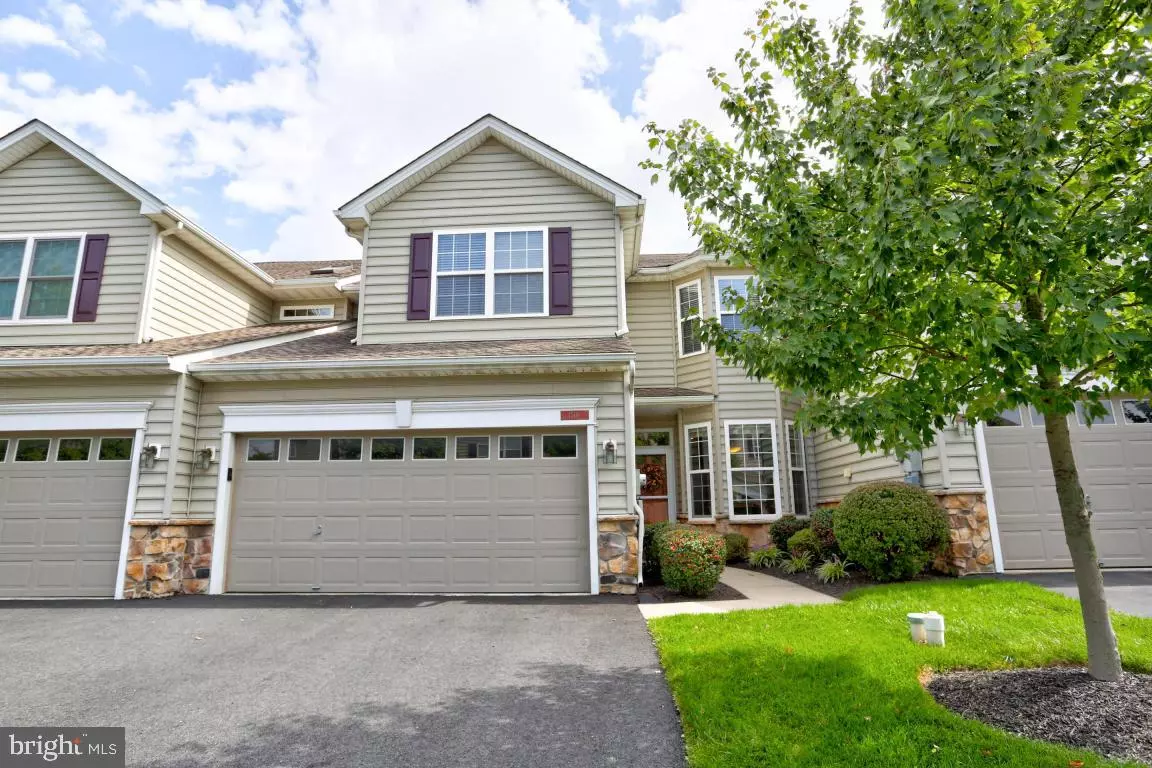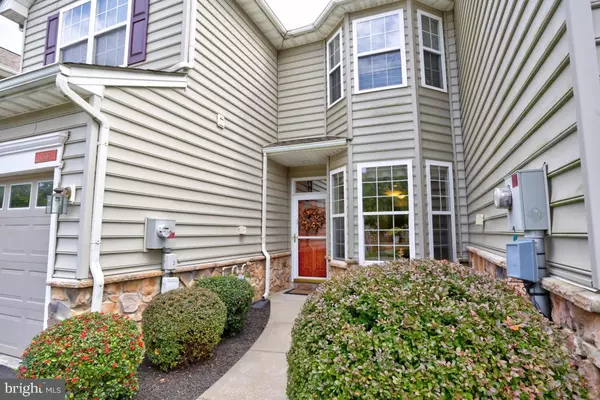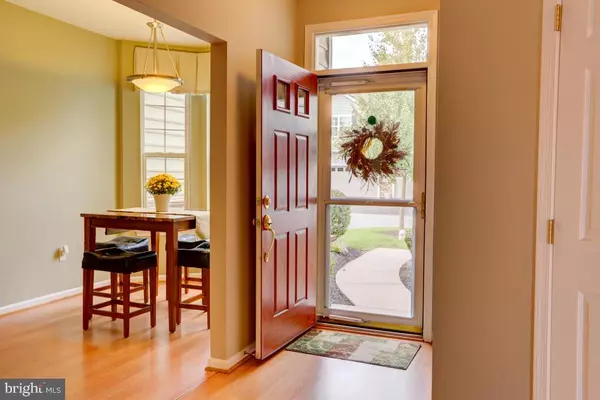$232,000
$232,000
For more information regarding the value of a property, please contact us for a free consultation.
3 Beds
3 Baths
2,722 SqFt
SOLD DATE : 01/03/2018
Key Details
Sold Price $232,000
Property Type Townhouse
Sub Type Interior Row/Townhouse
Listing Status Sold
Purchase Type For Sale
Square Footage 2,722 sqft
Price per Sqft $85
Subdivision Village Of Briarcrest
MLS Listing ID 1001662687
Sold Date 01/03/18
Style Traditional
Bedrooms 3
Full Baths 2
Half Baths 1
HOA Fees $150/mo
HOA Y/N Y
Abv Grd Liv Area 2,722
Originating Board LCAOR
Year Built 2003
Annual Tax Amount $7,418
Lot Size 1,742 Sqft
Acres 0.04
Property Description
Outstanding 3 BR, 2.5 B home in Briarcrest! Tons of natural light floods the interior boasting a large KT w/pantry, breakfast area & DR. Open to spacious 12' ceiling FR w/fireplace AND a den/office! 1st flr Laundry off 2 C garage. Upstairs a fabulous master suite w/huge walk-in closet & spacious tile bath, private WC, whirlpool tub & large shower. Two additional light filled BRs, a hall bath & loft overlooking the FR complete the 2nd floor. Lovely rear deck opens to the large open green space to the back. HOA covers outside maintenance, lawn care, leaves, snow removal, road maintenance, trash removal and use of pool and community building. Amazing opportunity to live in this location convenient to PA Turnpike!
Location
State PA
County Berks
Area Caernarvon Twp (10235)
Zoning RESIDENTIAL
Rooms
Other Rooms Dining Room, Bedroom 2, Kitchen, Family Room, Den, Foyer, Bedroom 1, Laundry, Loft, Other, Utility Room, Bathroom 2, Bathroom 3, Primary Bathroom
Interior
Interior Features Window Treatments, Breakfast Area, Formal/Separate Dining Room, Built-Ins, WhirlPool/HotTub, Skylight(s)
Hot Water Natural Gas
Heating Forced Air
Cooling Central A/C
Flooring Laminated, Carpet
Fireplaces Number 1
Fireplaces Type Gas/Propane
Equipment Dryer, Refrigerator, Washer, Dishwasher, Built-In Microwave, Disposal, Oven/Range - Gas
Fireplace Y
Window Features Insulated
Appliance Dryer, Refrigerator, Washer, Dishwasher, Built-In Microwave, Disposal, Oven/Range - Gas
Heat Source Natural Gas
Laundry Main Floor
Exterior
Exterior Feature Deck(s), Porch(es)
Parking Features Garage Door Opener
Garage Spaces 2.0
Utilities Available Phone, Cable TV
Amenities Available Swimming Pool, Club House
Water Access N
Roof Type Shingle,Composite
Porch Deck(s), Porch(es)
Total Parking Spaces 2
Garage Y
Building
Building Description 9'+ Ceilings,2 Story Ceilings,Dry Wall,Tray Ceilings, Ceiling Fans
Story 2
Sewer Public Sewer
Water Public
Architectural Style Traditional
Level or Stories 2
Additional Building Above Grade, Below Grade
Structure Type 9'+ Ceilings,2 Story Ceilings,Dry Wall,Tray Ceilings
New Construction N
Schools
Elementary Schools Twin Valley
Middle Schools Twin Valley
High Schools Twin Valley
School District Twin Valley
Others
HOA Fee Include Lawn Maintenance,Snow Removal,Trash
Senior Community No
Tax ID 35000744
Ownership Fee Simple
SqFt Source Estimated
Security Features Security System
Acceptable Financing Cash, Conventional, FHA
Horse Property N
Listing Terms Cash, Conventional, FHA
Financing Cash,Conventional,FHA
Read Less Info
Want to know what your home might be worth? Contact us for a FREE valuation!

Our team is ready to help you sell your home for the highest possible price ASAP

Bought with Jamie Wagner • RE/MAX Action Associates
Making real estate simple, fun and easy for you!






