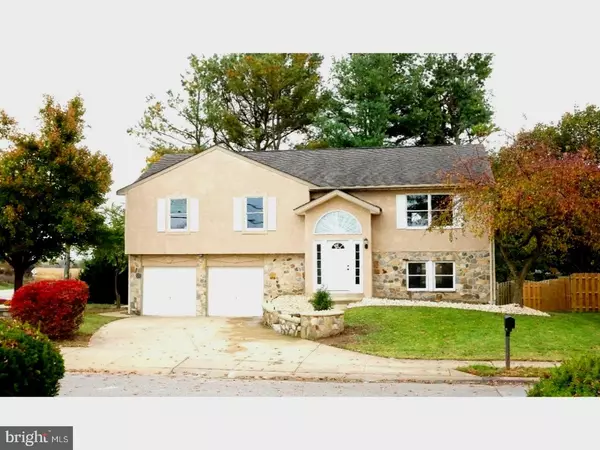$261,000
$269,900
3.3%For more information regarding the value of a property, please contact us for a free consultation.
3 Beds
3 Baths
2,150 SqFt
SOLD DATE : 01/05/2018
Key Details
Sold Price $261,000
Property Type Single Family Home
Sub Type Detached
Listing Status Sold
Purchase Type For Sale
Square Footage 2,150 sqft
Price per Sqft $121
Subdivision School Bell Garden
MLS Listing ID 1004111519
Sold Date 01/05/18
Style Ranch/Rambler,Raised Ranch/Rambler
Bedrooms 3
Full Baths 3
HOA Y/N N
Abv Grd Liv Area 2,150
Originating Board TREND
Year Built 1996
Annual Tax Amount $1,973
Tax Year 2016
Lot Size 6,970 Sqft
Acres 0.16
Lot Dimensions 80X80
Property Description
This contemporary stone and stucco classic with inviting architectural features has been completely renovated in 2017. It is located in a charming, one street community consisting of all custom homes. Enter into this beautifully updated home and fall in love with the stunning look of the open concept layout as well as its gorgeous cathedral ceilings. You will be pleasantly impressed with the space this home has to offer along with brand new wall to wall carpet and laminate flooring as well as neutral fresh paint throughout. The upper level features the large living room, dining room and wonderfully updated kitchen featuring brand new stainless steel appliances, new granite countertops, large peninsula/breakfast bar, lots of cabinet and pantry space, and a walk out upper level deck. Down the hall you will find a large, updated full bath, with double sinks and beautiful brand new tile flooring, and 3 very nice size bedrooms. The spacious master suite features walk-in closet, and fully updated bath also with gorgeous tile flooring. The lower level features another updated full bath, with tile flooring, a large family room, an office/game room, and a separate laundry/mud room with entry from the garage. One of the many fabulous features of this home is that it comes complete with a whole house, built-in stereo/intercom system. Extra large 2 car garage with workshop space and plenty of storage for the tools. In the exterior, this home features a fenced backyard, patio, shed, and driveway for up to 4 cars. You will walk right in and feel at home. Schedule your private tour of this beautiful, charming home today to make it yours! Agent related to seller.
Location
State DE
County New Castle
Area Newark/Glasgow (30905)
Zoning NC6.5
Rooms
Other Rooms Living Room, Dining Room, Primary Bedroom, Bedroom 2, Kitchen, Family Room, Bedroom 1, Laundry, Other
Basement Full, Outside Entrance, Fully Finished
Interior
Interior Features Primary Bath(s), Attic/House Fan, Intercom, Stall Shower, Dining Area
Hot Water Natural Gas
Heating Gas, Forced Air
Cooling Central A/C
Flooring Fully Carpeted, Tile/Brick
Equipment Cooktop, Oven - Self Cleaning, Refrigerator
Fireplace N
Appliance Cooktop, Oven - Self Cleaning, Refrigerator
Heat Source Natural Gas
Laundry Lower Floor
Exterior
Exterior Feature Deck(s), Patio(s)
Garage Spaces 5.0
Fence Other
Utilities Available Cable TV
Water Access N
Roof Type Shingle
Accessibility None
Porch Deck(s), Patio(s)
Attached Garage 2
Total Parking Spaces 5
Garage Y
Building
Lot Description Corner
Sewer Public Sewer
Water Public
Architectural Style Ranch/Rambler, Raised Ranch/Rambler
Additional Building Above Grade
Structure Type Cathedral Ceilings,9'+ Ceilings,High
New Construction N
Schools
Elementary Schools Kathleen H. Wilbur
Middle Schools Gunning Bedford
High Schools William Penn
School District Colonial
Others
Senior Community No
Tax ID 10-034.10-263
Ownership Fee Simple
Acceptable Financing Conventional, VA, FHA 203(b), USDA
Listing Terms Conventional, VA, FHA 203(b), USDA
Financing Conventional,VA,FHA 203(b),USDA
Read Less Info
Want to know what your home might be worth? Contact us for a FREE valuation!

Our team is ready to help you sell your home for the highest possible price ASAP

Bought with Terry Young • Coldwell Banker Realty

Making real estate simple, fun and easy for you!






