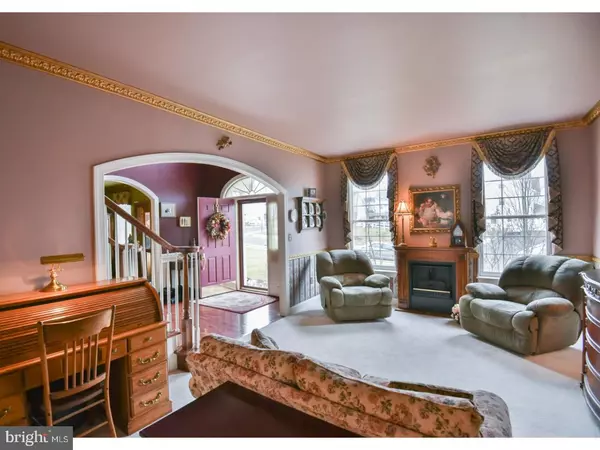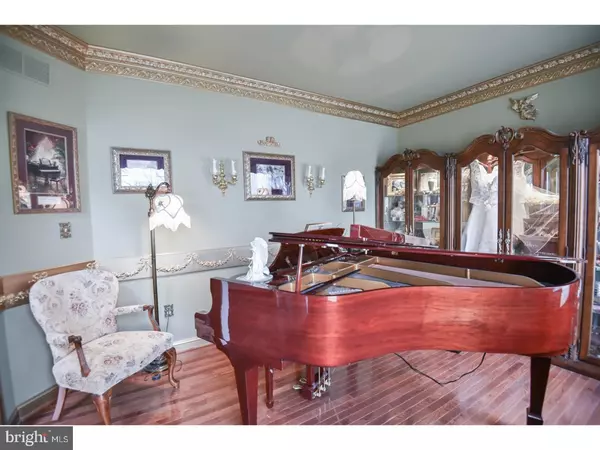$390,000
$399,900
2.5%For more information regarding the value of a property, please contact us for a free consultation.
5 Beds
4 Baths
4,320 SqFt
SOLD DATE : 04/19/2017
Key Details
Sold Price $390,000
Property Type Single Family Home
Sub Type Detached
Listing Status Sold
Purchase Type For Sale
Square Footage 4,320 sqft
Price per Sqft $90
Subdivision Spring Ridge
MLS Listing ID 1003144105
Sold Date 04/19/17
Style Colonial
Bedrooms 5
Full Baths 3
Half Baths 1
HOA Y/N N
Abv Grd Liv Area 4,320
Originating Board TREND
Year Built 2004
Annual Tax Amount $7,695
Tax Year 2017
Lot Size 0.397 Acres
Acres 0.4
Lot Dimensions 95
Property Description
A touch of class saturates this elegant Washington model home! Masterful design and luxury are uniquely embodied in this 5 bedroom, 3.5 bathroom home, that sits on .40 acres of land in the Spring Ridge neighborhood of Gilbertsville. Upon entering, you will notice the abundance of upgrades. Hardwood floors greet you in the 2 story entrance and guides you to a room currently being used as a music room, but perfect for an at home office or study! Decorative wainscoting and chair rail compliment this room. Follow the arched, encased entryways throughout this home and find a formal living room and dining room. Both are also laced with wood trim and the dining room is accompanied by more hardwood floors and bump out space to fit a Curio cabinet or Butler's table. The tree lined view and private backyard is a bonus! Bamboo flooring in the kitchen compliments the 42" cherry colored cabinets. A built-in pantry helps to stay organized and extra storage under the center island is perfect for those pots and pans. Recessed lighting helps this space remain nice and bright and a sliding door provides access to a 2-tiered rear deck with hot tub! The family room with cathedral ceiling showcases a custom made architectural wall that is one-of-a-kind. Bamboo flooring also continues into this lovely space. A gas fireplace illuminates this room and gives the perfect feeling of "Home Sweet Home". A back staircase leads to the second level where you will find 4 bedrooms and 3 full bathrooms. The Owner's Suite is tastefully designed and offers a tray ceiling with mood setting lights, large walk-in closet with organizers, sitting room and luxury bath. The bathroom offers a shower stall, jetted Kohler tub and dual sinks. All bedrooms have ceiling fans and two rooms share a Jack-n-Jill bathroom! An additional full hall bathroom is provided. All bathroom flooring is covered with ceramic tile. A finished third level is the icing on the cake and highlights the 5th. bedroom, common area and private movie theater room. A walk-out basement completes this home with lots of storage and work rooms. The walk-out door provides easy access to a patio and private gazebo. This home is a rare find and a must see for today's sophisticated buyer!
Location
State PA
County Montgomery
Area New Hanover Twp (10647)
Zoning R25
Rooms
Other Rooms Living Room, Dining Room, Primary Bedroom, Bedroom 2, Bedroom 3, Kitchen, Family Room, Bedroom 1, Laundry, Other, Attic
Basement Full, Unfinished, Outside Entrance
Interior
Interior Features Primary Bath(s), Kitchen - Island, Butlers Pantry, Ceiling Fan(s), Stall Shower, Kitchen - Eat-In
Hot Water Natural Gas
Heating Gas, Forced Air, Zoned
Cooling Central A/C
Flooring Wood, Fully Carpeted, Vinyl, Tile/Brick
Fireplaces Number 1
Fireplaces Type Marble, Gas/Propane
Equipment Oven - Self Cleaning, Dishwasher, Built-In Microwave
Fireplace Y
Appliance Oven - Self Cleaning, Dishwasher, Built-In Microwave
Heat Source Natural Gas
Laundry Main Floor
Exterior
Exterior Feature Deck(s)
Parking Features Inside Access, Garage Door Opener, Oversized
Garage Spaces 5.0
Pool Above Ground
Utilities Available Cable TV
Water Access N
Roof Type Shingle
Accessibility None
Porch Deck(s)
Attached Garage 2
Total Parking Spaces 5
Garage Y
Building
Lot Description Level, Sloping, Trees/Wooded, Front Yard, Rear Yard, SideYard(s)
Story 2
Foundation Concrete Perimeter
Sewer Public Sewer
Water Public
Architectural Style Colonial
Level or Stories 2
Additional Building Above Grade
Structure Type Cathedral Ceilings,9'+ Ceilings
New Construction N
Schools
High Schools Boyertown Area Jhs-East
School District Boyertown Area
Others
Senior Community No
Tax ID 47-00-03941-044
Ownership Fee Simple
Acceptable Financing Conventional, VA, FHA 203(b)
Listing Terms Conventional, VA, FHA 203(b)
Financing Conventional,VA,FHA 203(b)
Read Less Info
Want to know what your home might be worth? Contact us for a FREE valuation!

Our team is ready to help you sell your home for the highest possible price ASAP

Bought with John J Ravnikar • RE/MAX Action Realty-Horsham
Making real estate simple, fun and easy for you!






