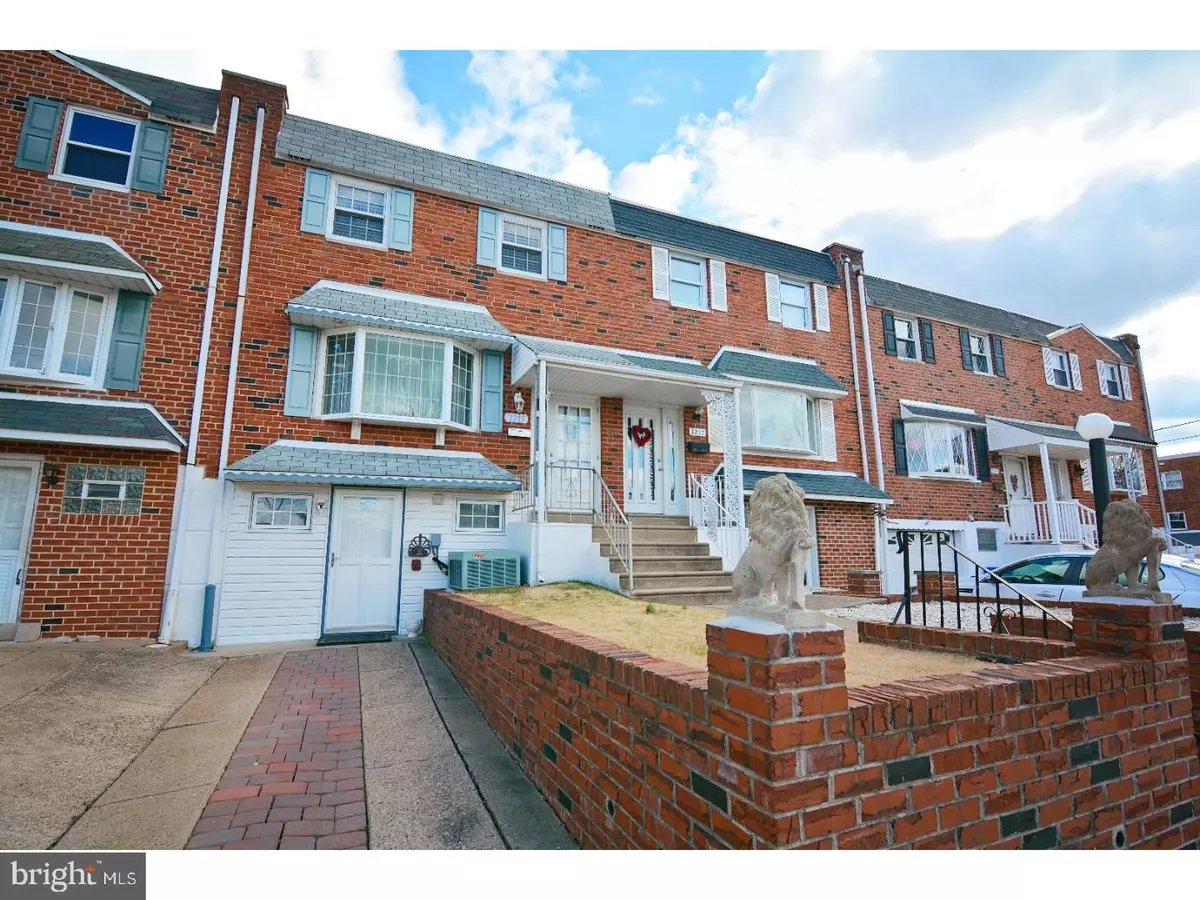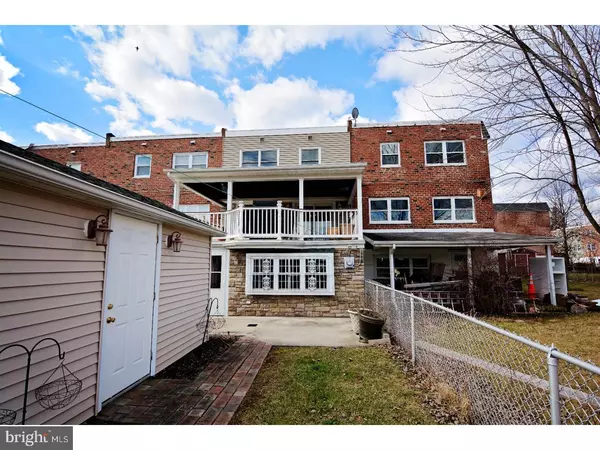$219,000
$220,000
0.5%For more information regarding the value of a property, please contact us for a free consultation.
3 Beds
2 Baths
1,568 SqFt
SOLD DATE : 08/28/2017
Key Details
Sold Price $219,000
Property Type Townhouse
Sub Type Interior Row/Townhouse
Listing Status Sold
Purchase Type For Sale
Square Footage 1,568 sqft
Price per Sqft $139
Subdivision Parkwood
MLS Listing ID 1003254903
Sold Date 08/28/17
Style AirLite
Bedrooms 3
Full Baths 1
Half Baths 1
HOA Y/N N
Abv Grd Liv Area 1,568
Originating Board TREND
Year Built 1962
Annual Tax Amount $2,534
Tax Year 2017
Lot Size 2,000 Sqft
Acres 0.05
Lot Dimensions 20X100
Property Description
Absolutely gorgeous expanded 3 bedroom, 1.5 bath air lite home located on a premium lot in the back of the cal de sac overlooking open space and the community soccer field. You will notice that the owner has lovingly maintained this home from the moment you walk in the door! The open sun drenched floor plan will make entertaining a joy! Large living room leads to dining room that is open to eat in kitchen with stainless steel appliance and bow window overlooking your expansive covered porch where you can enjoy relaxing or making barbecues. Upstairs you will find a huge main bedroom with a wall of closets and 2 additional bedrooms with ample closet space as well as a hall bath with skylight. The basement is an entertainer's dream! The game is at your house! Complete with built in bar, gas fireplace, storage area, remodeled half bath. This basement is twice the size of most homes in the area! Close to the community park, entrances to I-95, Route 1 and PA Turnpike. This is a special place to call home!
Location
State PA
County Philadelphia
Area 19154 (19154)
Zoning RSA4
Rooms
Other Rooms Living Room, Dining Room, Primary Bedroom, Bedroom 2, Kitchen, Family Room, Bedroom 1, Laundry, Other, Attic
Basement Full, Fully Finished
Interior
Interior Features Skylight(s), Kitchen - Eat-In
Hot Water Natural Gas
Heating Gas, Forced Air
Cooling Central A/C
Flooring Fully Carpeted, Vinyl, Tile/Brick
Fireplaces Number 1
Fireplaces Type Gas/Propane
Equipment Built-In Range, Dishwasher, Disposal, Energy Efficient Appliances
Fireplace Y
Window Features Replacement
Appliance Built-In Range, Dishwasher, Disposal, Energy Efficient Appliances
Heat Source Natural Gas
Laundry Basement
Exterior
Exterior Feature Deck(s), Porch(es)
Waterfront N
Water Access N
Roof Type Flat,Pitched
Accessibility None
Porch Deck(s), Porch(es)
Parking Type Driveway
Garage N
Building
Lot Description Level, Rear Yard
Story 2
Foundation Concrete Perimeter
Sewer Public Sewer
Water Public
Architectural Style AirLite
Level or Stories 2
Additional Building Above Grade
New Construction N
Schools
School District The School District Of Philadelphia
Others
Senior Community No
Tax ID 663100900
Ownership Fee Simple
Acceptable Financing Conventional, VA, FHA 203(b)
Listing Terms Conventional, VA, FHA 203(b)
Financing Conventional,VA,FHA 203(b)
Read Less Info
Want to know what your home might be worth? Contact us for a FREE valuation!

Our team is ready to help you sell your home for the highest possible price ASAP

Bought with Janet Tarity • Century 21 Advantage Gold-Southampton

Making real estate simple, fun and easy for you!






