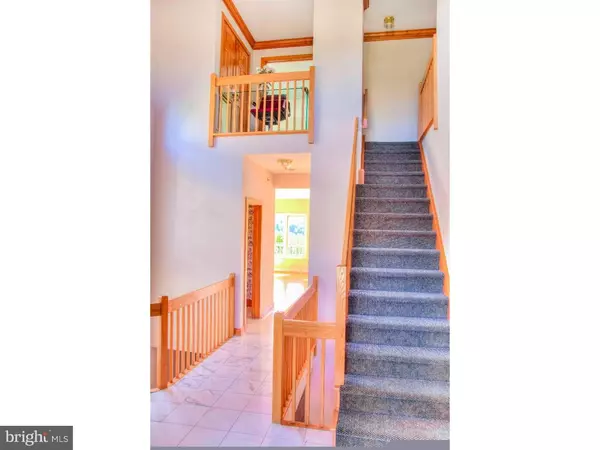$449,000
$474,999
5.5%For more information regarding the value of a property, please contact us for a free consultation.
3 Beds
4 Baths
2,784 SqFt
SOLD DATE : 12/14/2016
Key Details
Sold Price $449,000
Property Type Single Family Home
Sub Type Detached
Listing Status Sold
Purchase Type For Sale
Square Footage 2,784 sqft
Price per Sqft $161
Subdivision Greenridge
MLS Listing ID 1003480741
Sold Date 12/14/16
Style Colonial
Bedrooms 3
Full Baths 3
Half Baths 1
HOA Fees $245/mo
HOA Y/N Y
Abv Grd Liv Area 2,784
Originating Board TREND
Year Built 1990
Annual Tax Amount $6,790
Tax Year 2016
Lot Size 6,317 Sqft
Acres 0.14
Lot Dimensions 45X140
Property Description
Maintenance free and pre-inspected! Living space and views abound in this 3 bedroom 3 and half bath home located in the very private Greenridge Community of Gulph Mills. The location and views don't get any better than this. Close to Conshohocken and King of Prussia Mall with easy access to the Main Line and center city Philadelphia. Pride of ownership is evident throughout as everything has been maintained and updated impeccably. After entering the home you will find the recently updated, spacious eat-in kitchen featuring high-end granite countertops, double oven, and hardwood floors that continue throughout the first floor of the home. Plenty of storage and counter space for all your cooking and entertaining needs. The living room opens up to the recently replaced rear deck for indoor/outdoor living space with panoramic views of the valley below, while the beautiful gas burning fireplace offers a warmth and coziness to the space if desired. A formal dining room located off the living room creates an open floor plan for entertaining and also opens to the rear deck. A private office, second living room area or playroom, complete the first floor. Upstairs the master suite offers luxury with two large walk-in closets, jacuzzi tub, double vanity and standing shower. High windows offer great views while maintaining privacy. A large bedroom with ample closet space, one full bath, and a loft complete the second floor. Laundry is also conveniently located on the upper level. The lower level is an excellent space the would make a great separate living area or an in-law suite with a spacious bedroom, full bathroom and office space. French doors lead to the private lower level deck. Additional plumbing is already in the wall to add a second kitchen or bar area. Plenty of separate storage space was left in the unfinished section of this level. If you are looking for maintenance free you have found it with dual zone HVAC units replaced within the last 4 years for energy efficient utilities, a newer roof replaced approximately in 2010, and a two vent radon remediation system was added when property was purchased. Full professional stucco remediation completed in 2015 with Hardie Board siding added on both side and rear exterior walls for durable protection from the outside elements. In the front of the home sits a detached two car garage that provides an additional walkup storage area. Incredible value in a highly rated school district, will surely not last long.
Location
State PA
County Montgomery
Area Upper Merion Twp (10658)
Zoning R2
Rooms
Other Rooms Living Room, Dining Room, Primary Bedroom, Bedroom 2, Kitchen, Family Room, Bedroom 1, In-Law/auPair/Suite
Basement Full, Outside Entrance, Drainage System
Interior
Interior Features Primary Bath(s), Ceiling Fan(s), Kitchen - Eat-In
Hot Water Electric
Heating Gas, Forced Air
Cooling Central A/C
Flooring Wood
Fireplaces Number 2
Fireplaces Type Gas/Propane
Equipment Cooktop, Oven - Wall, Oven - Double, Oven - Self Cleaning, Dishwasher
Fireplace Y
Window Features Energy Efficient,Replacement
Appliance Cooktop, Oven - Wall, Oven - Double, Oven - Self Cleaning, Dishwasher
Heat Source Natural Gas
Laundry Upper Floor
Exterior
Exterior Feature Deck(s)
Garage Spaces 5.0
Utilities Available Cable TV
Waterfront N
Water Access N
Roof Type Pitched,Shingle
Accessibility None
Porch Deck(s)
Parking Type Detached Garage
Total Parking Spaces 5
Garage Y
Building
Lot Description Level
Story 2
Sewer Public Sewer
Water Public
Architectural Style Colonial
Level or Stories 2
Additional Building Above Grade
Structure Type Cathedral Ceilings,9'+ Ceilings,High
New Construction N
Schools
High Schools Upper Merion
School District Upper Merion Area
Others
HOA Fee Include Common Area Maintenance,Lawn Maintenance,Snow Removal,Trash
Senior Community No
Tax ID 58-00-14345-645
Ownership Fee Simple
Acceptable Financing Conventional
Listing Terms Conventional
Financing Conventional
Read Less Info
Want to know what your home might be worth? Contact us for a FREE valuation!

Our team is ready to help you sell your home for the highest possible price ASAP

Bought with Frank J Lorine • BHHS Fox & Roach-Malvern

Making real estate simple, fun and easy for you!






