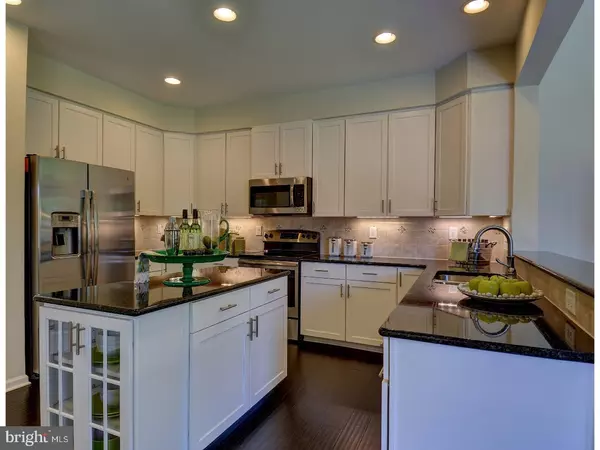$551,144
$469,990
17.3%For more information regarding the value of a property, please contact us for a free consultation.
4 Beds
3 Baths
2,832 SqFt
SOLD DATE : 05/04/2017
Key Details
Sold Price $551,144
Property Type Single Family Home
Sub Type Twin/Semi-Detached
Listing Status Sold
Purchase Type For Sale
Square Footage 2,832 sqft
Price per Sqft $194
Subdivision Highpointe At Provid
MLS Listing ID 1003484287
Sold Date 05/04/17
Style Carriage House
Bedrooms 4
Full Baths 2
Half Baths 1
HOA Fees $185/mo
HOA Y/N Y
Abv Grd Liv Area 2,145
Originating Board TREND
Year Built 2016
Tax Year 2016
Lot Size 10,890 Sqft
Acres 0.25
Lot Dimensions 18X128
Property Description
Now Selling Highpointe at Providence in Spring-Ford School District! Our attached Single homes are the only brand new homes of this style in Upper Providence, PA. Located minutes to Providence Town Center, award winning restaurants, shopping, beautiful parks, several golf courses, schools and convenient to RT 422 & Hwy 29! The Misthaven is incredibly popular featuring a classic open design with spacious rooms, lots of natural lighting, 4 bedrooms, 2.5 baths, a laundry room on the upper level and an included finished basement! All of these luxurious homes will feature open living areas and high-end touches such as hardwood flooring, stainless appliances, granite, designer light fixtures, stone water table, 9-foot ceilings that add to the sense of spaciousness. You'll particularly appreciate the second-floor owner's suite, which is the perfect place to retreat to and relax at the end of the day. Featuring 2-car garages and finished full basements with an abundance of storage space and an optional Full Bath. The attached single homes homes at Highpointe at Providence have all the advantages of a single-family home at a price you can't beat!
Location
State PA
County Montgomery
Area Upper Providence Twp (10661)
Zoning RES
Rooms
Other Rooms Living Room, Dining Room, Primary Bedroom, Bedroom 2, Bedroom 3, Kitchen, Family Room, Bedroom 1
Basement Full
Interior
Interior Features Primary Bath(s), Butlers Pantry, Kitchen - Eat-In
Hot Water Natural Gas
Heating Gas
Cooling Central A/C
Flooring Wood, Fully Carpeted, Tile/Brick
Equipment Cooktop, Oven - Self Cleaning, Dishwasher, Disposal, Energy Efficient Appliances, Built-In Microwave
Fireplace N
Window Features Energy Efficient
Appliance Cooktop, Oven - Self Cleaning, Dishwasher, Disposal, Energy Efficient Appliances, Built-In Microwave
Heat Source Natural Gas
Laundry Upper Floor
Exterior
Garage Spaces 4.0
Utilities Available Cable TV
Waterfront N
Water Access N
Accessibility None
Parking Type Driveway
Total Parking Spaces 4
Garage N
Building
Story 2
Sewer Public Sewer
Water Public
Architectural Style Carriage House
Level or Stories 2
Additional Building Above Grade, Below Grade
Structure Type 9'+ Ceilings
New Construction Y
Schools
School District Spring-Ford Area
Others
Pets Allowed Y
Senior Community No
Ownership Fee Simple
Acceptable Financing Conventional
Listing Terms Conventional
Financing Conventional
Pets Description Case by Case Basis
Read Less Info
Want to know what your home might be worth? Contact us for a FREE valuation!

Our team is ready to help you sell your home for the highest possible price ASAP

Bought with Timothy O'Brien • NVHomes

Making real estate simple, fun and easy for you!






