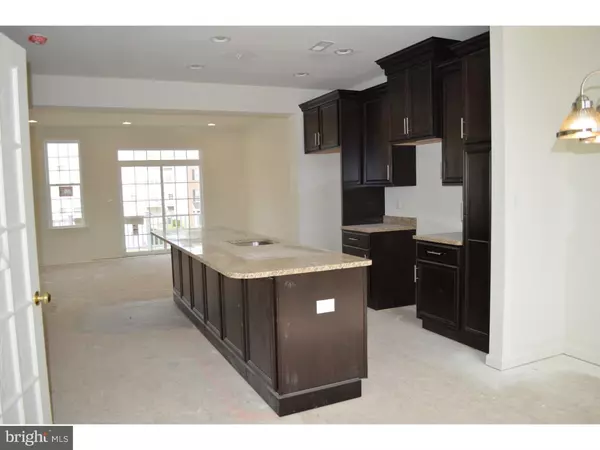$347,365
$347,365
For more information regarding the value of a property, please contact us for a free consultation.
3 Beds
3 Baths
2,300 SqFt
SOLD DATE : 10/14/2016
Key Details
Sold Price $347,365
Property Type Single Family Home
Sub Type Twin/Semi-Detached
Listing Status Sold
Purchase Type For Sale
Square Footage 2,300 sqft
Price per Sqft $151
Subdivision Darley Green
MLS Listing ID 1003947669
Sold Date 10/14/16
Style Other
Bedrooms 3
Full Baths 2
Half Baths 1
HOA Fees $72/mo
HOA Y/N Y
Abv Grd Liv Area 2,300
Originating Board TREND
Year Built 2016
Annual Tax Amount $279
Tax Year 2015
Lot Size 2,178 Sqft
Acres 0.05
Lot Dimensions 36 X 50
Property Description
Take a look at Montchanin Builders newest floorplan at Darley Green, The Clemson. This twin style home features 3 bedrooms, 2 1/2 bath rooms and oversized 2-car garage. The welcoming entry level offers a spacious foyer, a large finished rec room with walk in closet and includes a 3 piece rough in that could be finished for an additional full bath. The main level is open, bright and airy with a centrally located kitchen and 11 ft. long center island offering plenty of entertaining space, a library featuring double french doors and great room with fireplace for a cozy atmosphere complete this level. On the third level, find a spacious master bedroom with WIC featuring a box ceilings for visual interest and appreciation for the extra high ceilings, luxury master bathroom featuring oversized soaking tub, stall shower and designer ceramic tile. 2 additional bedrooms, hall bath and third floor laundry complete this upper level. This home is finished beautifully with granite countertops, upgraded 42" maple kitchen cabinets, stainless appliances and 5" walnut hardwood floors! Schedule a personal tour of this home today and learn more about the exciting lifestyle at Darley Green!
Location
State DE
County New Castle
Area Brandywine (30901)
Zoning HT
Rooms
Other Rooms Living Room, Dining Room, Primary Bedroom, Bedroom 2, Kitchen, Family Room, Bedroom 1, Other
Interior
Interior Features Dining Area
Hot Water Electric
Heating Gas
Cooling Central A/C
Flooring Wood
Fireplaces Number 1
Fireplace Y
Heat Source Natural Gas
Laundry Upper Floor
Exterior
Exterior Feature Deck(s)
Parking Features Oversized
Garage Spaces 2.0
Water Access N
Accessibility None
Porch Deck(s)
Total Parking Spaces 2
Garage N
Building
Lot Description Level
Story 3+
Sewer Public Sewer
Water Public
Architectural Style Other
Level or Stories 3+
Additional Building Above Grade
New Construction Y
Schools
Elementary Schools Claymont
Middle Schools Talley
High Schools Mount Pleasant
School District Brandywine
Others
Pets Allowed Y
HOA Fee Include Common Area Maintenance,Lawn Maintenance,Snow Removal
Senior Community No
Tax ID 06-071.00-386
Ownership Fee Simple
Pets Description Case by Case Basis
Read Less Info
Want to know what your home might be worth? Contact us for a FREE valuation!

Our team is ready to help you sell your home for the highest possible price ASAP

Bought with Timothy L Jones • Capital Commercial Realty

Making real estate simple, fun and easy for you!






