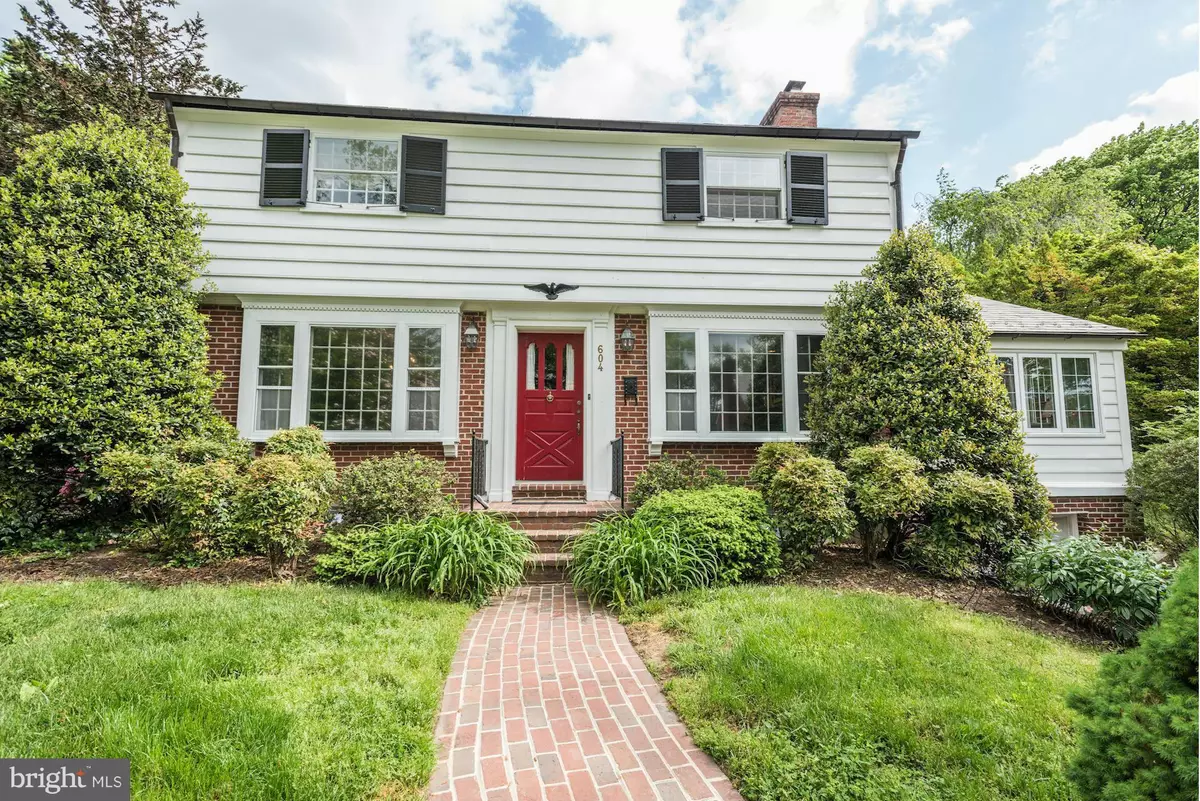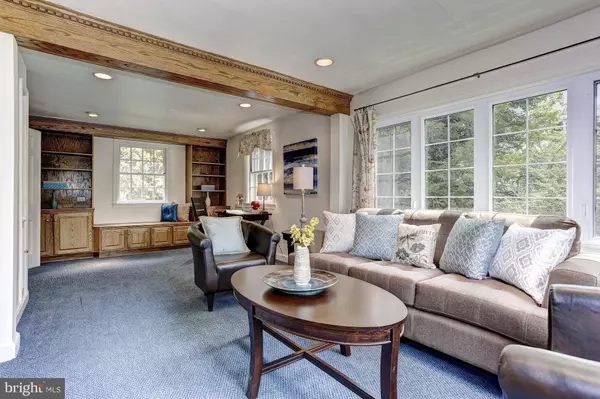$483,800
$512,500
5.6%For more information regarding the value of a property, please contact us for a free consultation.
4 Beds
4 Baths
2,699 SqFt
SOLD DATE : 08/28/2017
Key Details
Sold Price $483,800
Property Type Single Family Home
Sub Type Detached
Listing Status Sold
Purchase Type For Sale
Square Footage 2,699 sqft
Price per Sqft $179
Subdivision Wiltondale
MLS Listing ID 1000040606
Sold Date 08/28/17
Style Colonial
Bedrooms 4
Full Baths 2
Half Baths 2
HOA Fees $3/ann
HOA Y/N Y
Abv Grd Liv Area 1,799
Originating Board MRIS
Year Built 1951
Annual Tax Amount $5,003
Tax Year 2016
Lot Size 10,296 Sqft
Acres 0.24
Property Description
Motivated Seller. Located on one of the most coveted streets in Wiltondale, this colonial boasts fabulous outdoor spaces: stone-walled patio & play areas. First fl family rm can be 4th bedrm--lots of natural light. Renovated kitchen w/ Corian counters, recent appliances, ceramic flooring. Central AC, gas heat. Lots of storage in attic, accessed through BR 2. Swim all summer at the community pool.
Location
State MD
County Baltimore
Rooms
Other Rooms Living Room, Dining Room, Primary Bedroom, Bedroom 2, Bedroom 3, Bedroom 4, Kitchen, Family Room, Mud Room
Basement Connecting Stairway, Daylight, Partial, Full, Fully Finished, Improved, Heated, Walkout Level
Main Level Bedrooms 1
Interior
Interior Features Dining Area, Primary Bath(s), Upgraded Countertops, Crown Moldings, Window Treatments, Wood Floors, Built-Ins, Floor Plan - Traditional
Hot Water Natural Gas
Heating Forced Air
Cooling Central A/C, Ceiling Fan(s)
Fireplaces Number 1
Fireplaces Type Mantel(s), Screen
Equipment Washer/Dryer Hookups Only, Dishwasher, Dryer, Disposal, Dryer - Front Loading, Exhaust Fan, Icemaker, Oven/Range - Gas, Refrigerator, Washer, Water Heater, Microwave
Fireplace Y
Window Features Screens,Wood Frame
Appliance Washer/Dryer Hookups Only, Dishwasher, Dryer, Disposal, Dryer - Front Loading, Exhaust Fan, Icemaker, Oven/Range - Gas, Refrigerator, Washer, Water Heater, Microwave
Heat Source Natural Gas
Exterior
Exterior Feature Porch(es), Patio(s)
Parking Features Garage Door Opener
Garage Spaces 1.0
Community Features Alterations/Architectural Changes
Utilities Available Cable TV Available
Amenities Available Pool - Outdoor, Pool Mem Avail
Water Access N
Roof Type Slate
Accessibility None
Porch Porch(es), Patio(s)
Road Frontage City/County
Attached Garage 1
Total Parking Spaces 1
Garage Y
Private Pool N
Building
Lot Description Landscaping
Story 3+
Sewer Public Sewer
Water Public
Architectural Style Colonial
Level or Stories 3+
Additional Building Above Grade, Below Grade
Structure Type Plaster Walls
New Construction N
Schools
Elementary Schools Stoneleigh
Middle Schools Dumbarton
High Schools Towson
School District Baltimore County Public Schools
Others
Senior Community No
Tax ID 04090914650030
Ownership Fee Simple
Special Listing Condition Standard
Read Less Info
Want to know what your home might be worth? Contact us for a FREE valuation!

Our team is ready to help you sell your home for the highest possible price ASAP

Bought with Amy Zink • Long & Foster Real Estate, Inc.
Making real estate simple, fun and easy for you!






