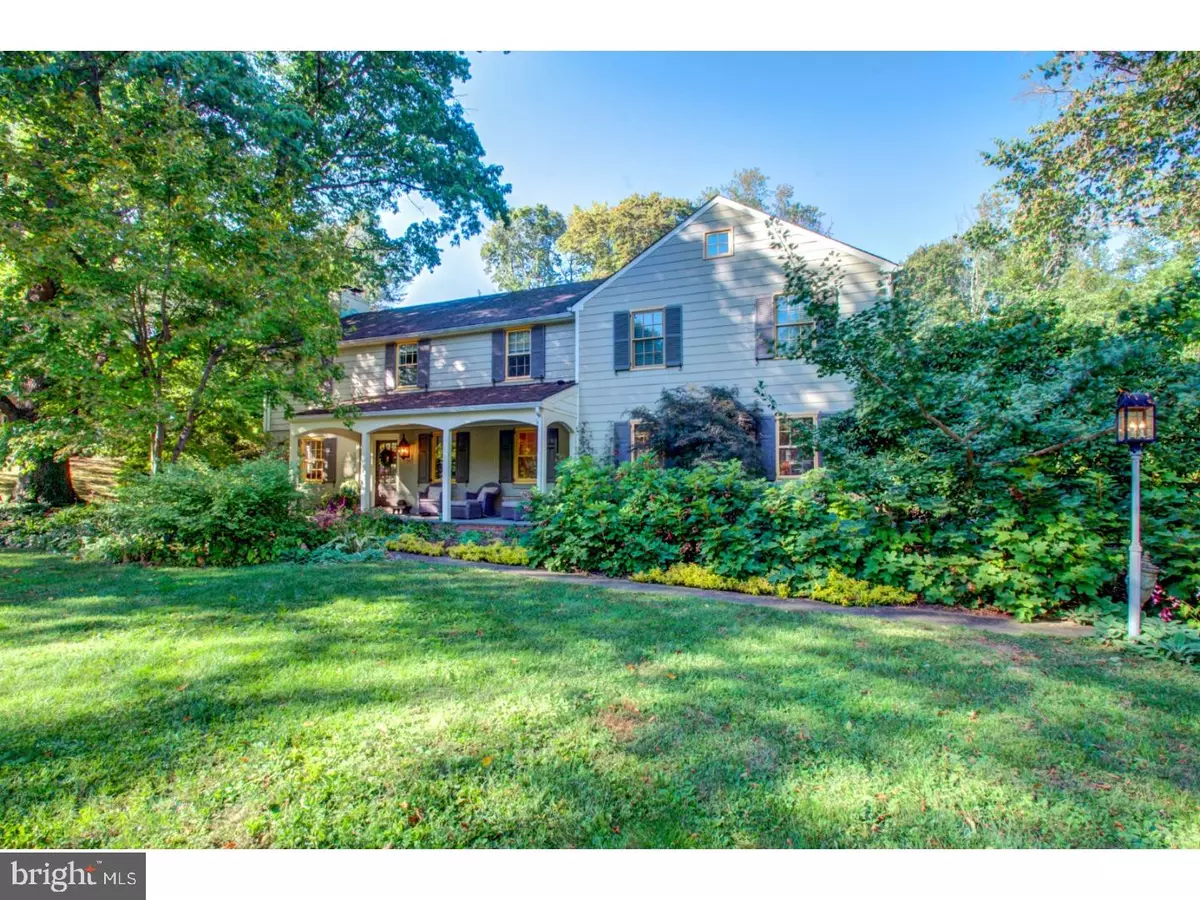$849,900
$849,900
For more information regarding the value of a property, please contact us for a free consultation.
4 Beds
5 Baths
0.79 Acres Lot
SOLD DATE : 12/29/2017
Key Details
Sold Price $849,900
Property Type Single Family Home
Sub Type Detached
Listing Status Sold
Purchase Type For Sale
Subdivision None Available
MLS Listing ID 1001204023
Sold Date 12/29/17
Style Colonial
Bedrooms 4
Full Baths 3
Half Baths 2
HOA Fees $20/ann
HOA Y/N Y
Originating Board TREND
Year Built 1942
Annual Tax Amount $5,751
Tax Year 2017
Lot Size 0.790 Acres
Acres 0.79
Lot Dimensions 147X207
Property Description
In the quiet enclave of Brook Valley Road in Greenville, you will feel like you are in an oasis in this 4 bedroom 3.5 bathroom home sitting on a three quarter acre mature lot, yet you will be walking distance from the convenience of Greenville shopping and dining. Relax in a rocking chair on the comfortable oversized front porch or the bright side porch/patio and enjoy the beauty of the surrounding. The front foyer gives way to a home full of original hardwoods and warmth. To the left is a front to back living room with wood burning fireplace and access to the side porch and back patio. This room also flows into the formal dining room with crown molding and large windows with a view of the secluded, well-landscaped back yard. The dining room opens to the eat-in kitchen with granite counter tops, stainless steel appliances and gas cook top. The kitchen has built-in bench seating to allow a large group to eat together as well as a breakfast bar. The large family room with gas fireplace and an entire wall of built in book cases can be entered from either side of the kitchen, providing great flow for entertaining. The family room also provides yet another entrance to the home through the back door accessed from the driveway and a comfortable covered patio. Between the kitchen and foyer is a formal powder room and turned stairs leading to four generously sized bedrooms and large 2nd floor laundry room. The master bedroom includes an en-suite full master bath with oversized tile shower. At the top of the stairs is a guest room and a large hall bath. At the end of the hall are 2 more large bedrooms with an updated Jack and Jill bath. A finished basement is large enough for a ping-pong table, small media or study room and includes built in bookcases. There is also a wine storage closet, an unfinished workshop area and outside walkout access. The property includes a 2-car detached garage just a short step from the back entrance, which has a large finished space above it that is currently used as an office and would be great as a study or play/media room. The beautifully landscaped lot and gardens were once part of the Wilmington Garden Tour. The secluded, tiered back yard provides room to entertain on the lower patio, includes a lovely water feature, as well as a large flat lawn for sports and games. The character and beauty of the house along with the quaint community of Brook Valley Road make this a must-see property.
Location
State DE
County New Castle
Area Hockssn/Greenvl/Centrvl (30902)
Zoning NC15
Rooms
Other Rooms Living Room, Dining Room, Primary Bedroom, Bedroom 2, Bedroom 3, Kitchen, Family Room, Bedroom 1, Laundry, Attic
Basement Partial, Outside Entrance
Interior
Interior Features Primary Bath(s), Attic/House Fan, Kitchen - Eat-In
Hot Water Electric
Heating Propane, Forced Air
Cooling Central A/C
Flooring Wood, Fully Carpeted
Fireplaces Number 2
Fireplaces Type Gas/Propane
Equipment Cooktop, Oven - Wall, Oven - Double, Dishwasher, Disposal, Built-In Microwave
Fireplace Y
Appliance Cooktop, Oven - Wall, Oven - Double, Dishwasher, Disposal, Built-In Microwave
Heat Source Bottled Gas/Propane
Laundry Upper Floor
Exterior
Exterior Feature Patio(s), Porch(es)
Parking Features Garage Door Opener
Garage Spaces 5.0
Utilities Available Cable TV
Water Access N
Roof Type Pitched,Shingle
Accessibility None
Porch Patio(s), Porch(es)
Total Parking Spaces 5
Garage Y
Building
Lot Description Front Yard, Rear Yard, SideYard(s)
Story 2
Foundation Brick/Mortar
Sewer Public Sewer
Water Public
Architectural Style Colonial
Level or Stories 2
New Construction N
Schools
Elementary Schools Brandywine Springs School
High Schools Alexis I. Dupont
School District Red Clay Consolidated
Others
HOA Fee Include Common Area Maintenance,Snow Removal
Senior Community No
Tax ID 07-026.00-083
Ownership Fee Simple
Acceptable Financing Conventional
Listing Terms Conventional
Financing Conventional
Read Less Info
Want to know what your home might be worth? Contact us for a FREE valuation!

Our team is ready to help you sell your home for the highest possible price ASAP

Bought with Christopher J. Cashman • Patterson-Schwartz-Newark

Making real estate simple, fun and easy for you!






