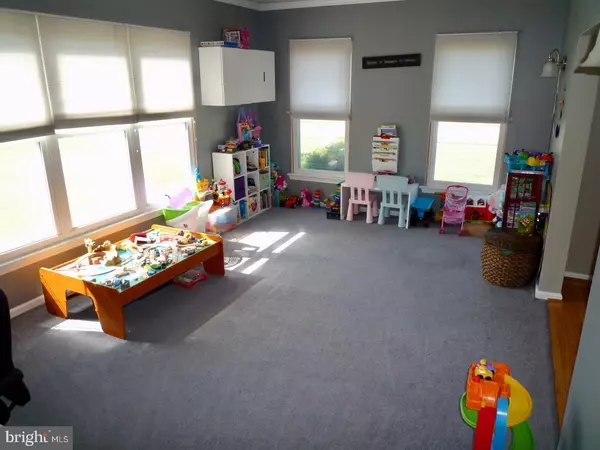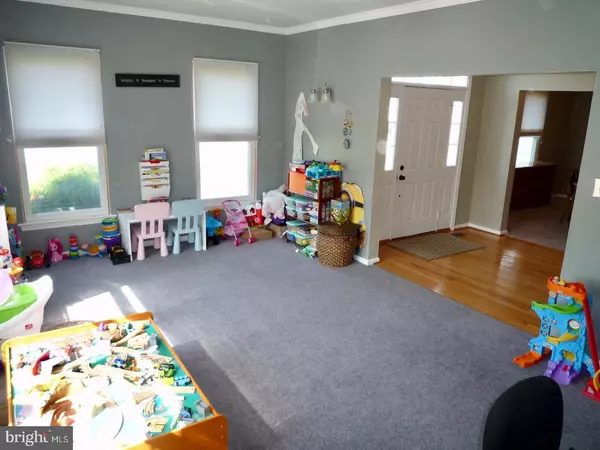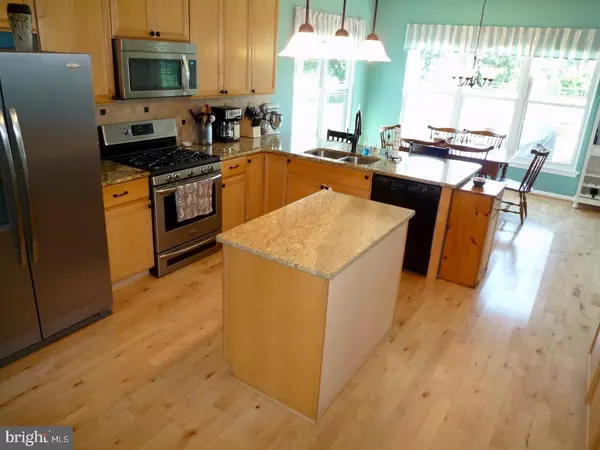$372,000
$372,000
For more information regarding the value of a property, please contact us for a free consultation.
4 Beds
3 Baths
3,300 SqFt
SOLD DATE : 12/15/2017
Key Details
Sold Price $372,000
Property Type Single Family Home
Sub Type Detached
Listing Status Sold
Purchase Type For Sale
Square Footage 3,300 sqft
Price per Sqft $112
Subdivision Brick Mill Farm
MLS Listing ID 1001740961
Sold Date 12/15/17
Style Colonial
Bedrooms 4
Full Baths 2
Half Baths 1
HOA Fees $29/ann
HOA Y/N Y
Abv Grd Liv Area 3,300
Originating Board TREND
Year Built 1998
Annual Tax Amount $2,531
Tax Year 2016
Lot Size 0.990 Acres
Acres 0.99
Lot Dimensions 169X300
Property Description
WOW! This spacious 4Br/2.5Ba home w/ great updates is ready for its new owner! Great curb appeal w/ long double driveway to the turned 3-car garage,the deep front lawn,mature landscaping & private tree-lined rear! Entry at 2-sty Foyer appointed w/ HW fls,big arched window & transom windows above the door adding lots of natural light. At the right is the spacious Living Rm featuring crown molding,lighted wall sconces,fresh paint,neutral carpet & lots of front/side windows. The Dining Rm provides nice decor & plenty of space for your special occasion meals! The updated Kitchen will surely impress you w/ its gleaming HW fls,SS appls,42" solid wood cabinetry,granite counters,tile backsplash,center island w/ attractive pendant lighting,bar seating,an addl side wall counter w/cabinetry,loads of natural light & a lg Breakfast nook all open to the Family Rm creating a great floor plan for both entertaining & day to day! The cathedral ceiling Fam Rm offers lovely decor,gas FP,lighted ceiling fan,turned staircase,built in dry-bar w/ matching cabinet/granite counters as the Kitchen & French Doors out to the 3-Season Sun Rm featuring loads of windows for beautiful views of the custom paver patio,separate concrete patio,a brick fire pit & fully fenced private tree-lined backyard! Rounding off the main fl is the recently updated Powder Rm w/ wood design tile fls,new vanity,fresh paint & nickel finishings! The great Master Br offers cathedral ceiling,great decor,lots of natural light,enormous walk-in closet & full private bath featuring double sink vanity,tile fls,fresh paint,jetted tub & shower stall! All 3 addl Brs feature great neutral colors,lighted ceiling fans,multiple windows for added lighting & lg closet storage! The full bath in the Hall is very spacious & features tile fls,oversized double sink vanity,tub/shower & plenty of natural light. Convenient 2nd fl laundry closet eliminates the need to carry baskets of clothes up/down the steps! Need more? The finished Bsmt is sure to please! Neutral colors,recessed lighting,decorative support pole covers,lighted wall sconces,plenty of closet storage & utility rm storage as well! This home is certainly move-in ready! All windows are special order etched design offering an attractive uniqueness! Some new carpeting upstairsPut this great home on your next tour! Convenient location just off DE Rt 1 w/ loads of shopping,dining & entertainment options closeby! See it! Love it! Buy it!
Location
State DE
County New Castle
Area South Of The Canal (30907)
Zoning NC21
Rooms
Other Rooms Living Room, Dining Room, Primary Bedroom, Bedroom 2, Bedroom 3, Kitchen, Family Room, Bedroom 1, Other
Basement Full, Fully Finished
Interior
Interior Features Primary Bath(s), Kitchen - Island, Butlers Pantry, Ceiling Fan(s), Dining Area
Hot Water Natural Gas
Heating Gas, Forced Air
Cooling Central A/C
Flooring Wood, Fully Carpeted, Tile/Brick
Fireplaces Number 1
Fireplaces Type Gas/Propane
Equipment Built-In Range, Dishwasher, Disposal, Built-In Microwave
Fireplace Y
Window Features Energy Efficient
Appliance Built-In Range, Dishwasher, Disposal, Built-In Microwave
Heat Source Natural Gas
Laundry Upper Floor
Exterior
Exterior Feature Patio(s)
Parking Features Inside Access
Garage Spaces 6.0
Fence Other
Water Access N
Roof Type Pitched,Shingle
Accessibility None
Porch Patio(s)
Attached Garage 3
Total Parking Spaces 6
Garage Y
Building
Lot Description Level, Front Yard, Rear Yard, SideYard(s)
Story 2
Foundation Concrete Perimeter
Sewer On Site Septic
Water Public
Architectural Style Colonial
Level or Stories 2
Additional Building Above Grade, Shed
Structure Type Cathedral Ceilings,9'+ Ceilings
New Construction N
Schools
Elementary Schools Brick Mill
Middle Schools Louis L. Redding
High Schools Appoquinimink
School District Appoquinimink
Others
Senior Community No
Tax ID 13-018.30-075
Ownership Fee Simple
Acceptable Financing Conventional, VA, FHA 203(b), USDA
Listing Terms Conventional, VA, FHA 203(b), USDA
Financing Conventional,VA,FHA 203(b),USDA
Read Less Info
Want to know what your home might be worth? Contact us for a FREE valuation!

Our team is ready to help you sell your home for the highest possible price ASAP

Bought with Melody Davis • RE/MAX 1st Choice - Middletown

Making real estate simple, fun and easy for you!






