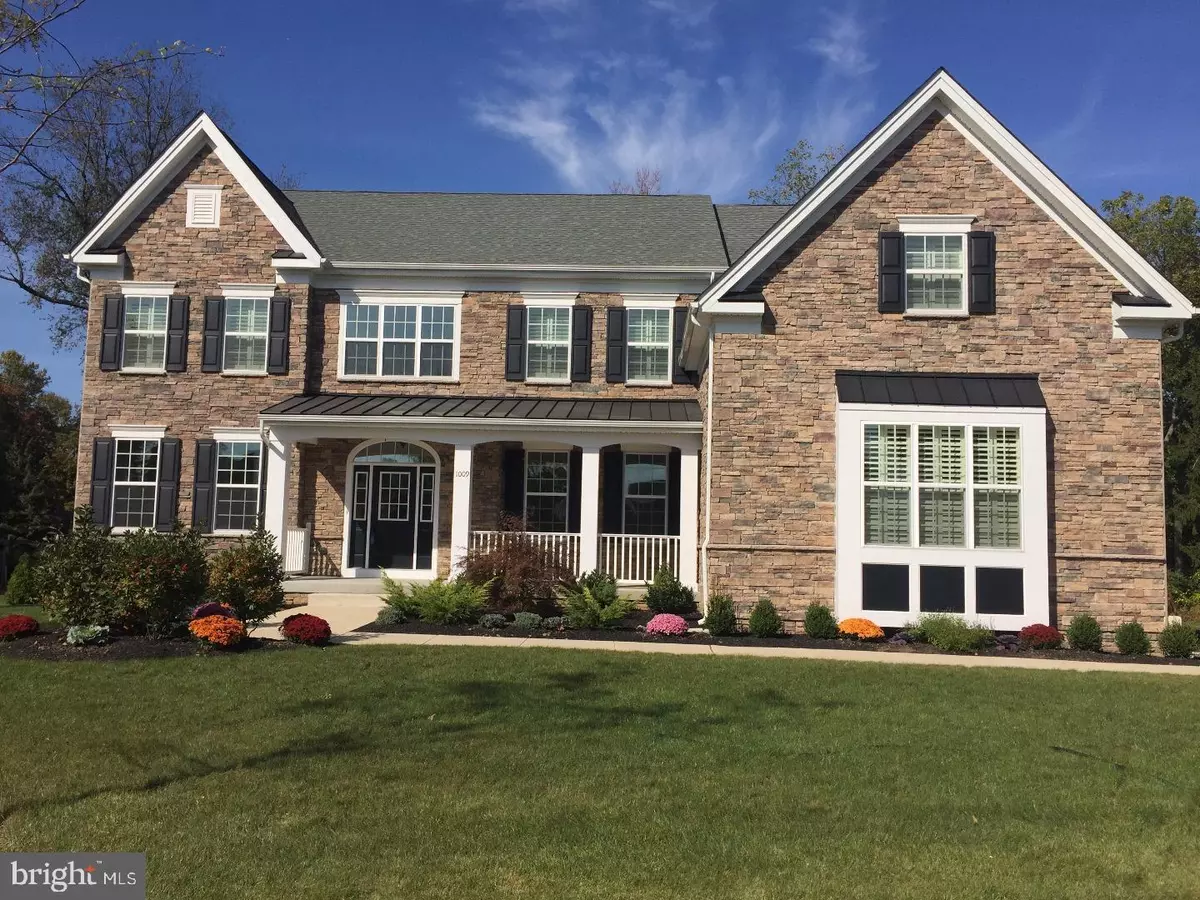$960,000
$995,000
3.5%For more information regarding the value of a property, please contact us for a free consultation.
4 Beds
5 Baths
4,212 SqFt
SOLD DATE : 01/10/2018
Key Details
Sold Price $960,000
Property Type Single Family Home
Sub Type Detached
Listing Status Sold
Purchase Type For Sale
Square Footage 4,212 sqft
Price per Sqft $227
Subdivision Scammells Corner
MLS Listing ID 1000453417
Sold Date 01/10/18
Style Colonial
Bedrooms 4
Full Baths 4
Half Baths 1
HOA Y/N N
Abv Grd Liv Area 4,212
Originating Board TREND
Year Built 2016
Annual Tax Amount $19,192
Tax Year 2017
Lot Size 0.660 Acres
Acres 0.66
Lot Dimensions 171 X 174
Property Description
A short walk from town and nestled high on the hill at the end of a 16 home cul-de-sac in Scammel's Corner Estates, you will find this better than new stacked stone and hardiplank sided colonial. The first floor is filled with natural light and the flowing & open floor plan is graced with generous sized rooms. The heart of the home is the gourmet kitchen with upgraded cabinetry, counter tops & appliances. In addition to the center island,you can pull up your bar stools to a separate counter top and have your breakfast or just chat with the chef. For a bit more space, the breakfast room is perfect for informal dining, entertaining or just enjoying your morning coffee. Adjoining the kitchen is the 2- story family room which is warmed by the stone fireplace and brightened by soaring windows. Do not be surprised if you catch a glimpse of eagles, which have nested along the Delaware River, flying while you are resting on the couch. Completing the main floor are formal dining & living rooms, study, laundry & mud room. You can enter the second level by either the grand curved staircase, adorned with wrought iron spindles, in the foyer or by the back staircase just off the kitchen. The master suite is coupled with a sitting room, a luxurious bath, walk in closets and a dressing area. From the lofted landing, you will find 3 additional nicely sized bedrooms with plenty of closet space. The impressive day light lower level is home is 1,400 sq ft of finished living space, a full bathroom, ample storage and easy access to the back yard. The homes has too many amenities & upgrades to list them all, but to name just a few: Tinted windows (to avoid fading from the sun), custom lighting, Nest learning thermostats, upgraded appliances, hardwood flooring though out the first floor, Plantation Shutters, ceiling fans, house generator, entire house humidifier, 3 car garage with custom cabinetry and hose bib, and even available plans for a pool & patio, public water & sewer. Whether you enjoy strolling through town or along the canal, Bucks County's historical treasures, shopping at local or national stores, are in need of easy access to highways, trains or planes, this is the perfect house to call home!
Location
State PA
County Bucks
Area Lower Makefield Twp (10120)
Zoning R1
Rooms
Other Rooms Living Room, Dining Room, Primary Bedroom, Bedroom 2, Bedroom 3, Kitchen, Family Room, Basement, Bedroom 1, Study, Laundry, Mud Room, Other, Attic
Basement Full, Outside Entrance
Interior
Interior Features Primary Bath(s), Kitchen - Island, Butlers Pantry, Ceiling Fan(s), Stall Shower, Dining Area
Hot Water Natural Gas
Heating Forced Air
Cooling Central A/C
Flooring Wood, Fully Carpeted
Fireplaces Number 1
Fireplaces Type Stone
Equipment Cooktop, Oven - Wall, Oven - Self Cleaning, Dishwasher, Disposal, Built-In Microwave
Fireplace Y
Appliance Cooktop, Oven - Wall, Oven - Self Cleaning, Dishwasher, Disposal, Built-In Microwave
Heat Source Natural Gas
Laundry Main Floor
Exterior
Exterior Feature Porch(es)
Garage Spaces 6.0
Utilities Available Cable TV
Waterfront N
Water Access N
Roof Type Shingle
Accessibility None
Porch Porch(es)
Parking Type Driveway, Attached Garage
Attached Garage 3
Total Parking Spaces 6
Garage Y
Building
Lot Description Cul-de-sac, Level, Front Yard, Rear Yard, SideYard(s)
Story 2
Sewer Public Sewer
Water Public
Architectural Style Colonial
Level or Stories 2
Additional Building Above Grade
Structure Type 9'+ Ceilings
New Construction N
Schools
Elementary Schools Quarry Hill
Middle Schools Pennwood
High Schools Pennsbury
School District Pennsbury
Others
Senior Community No
Tax ID 20-016-032-013
Ownership Fee Simple
Security Features Security System
Read Less Info
Want to know what your home might be worth? Contact us for a FREE valuation!

Our team is ready to help you sell your home for the highest possible price ASAP

Bought with Brenda L Masse • BHHS Fox & Roach -Yardley/Newtown

Making real estate simple, fun and easy for you!






