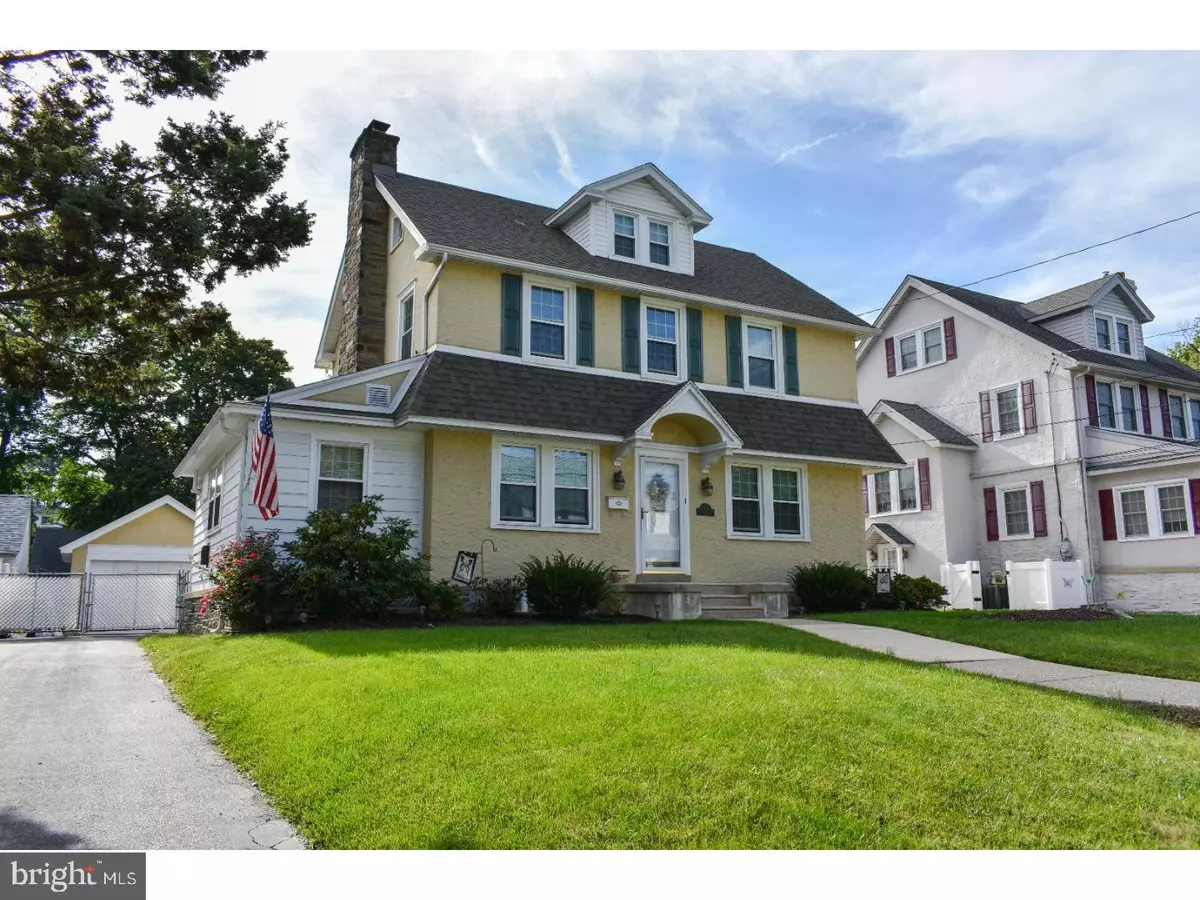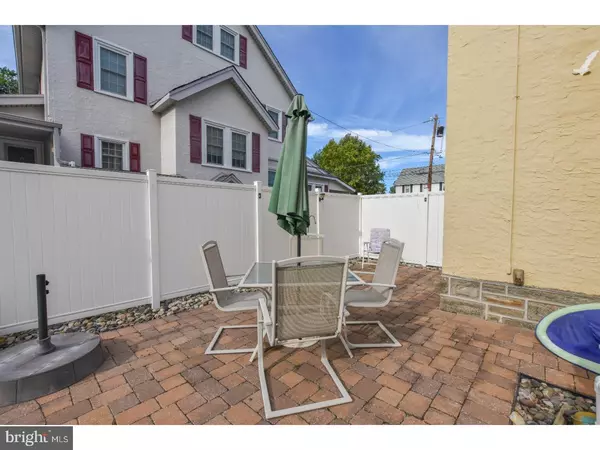$273,100
$279,000
2.1%For more information regarding the value of a property, please contact us for a free consultation.
5 Beds
4 Baths
2,052 SqFt
SOLD DATE : 12/29/2017
Key Details
Sold Price $273,100
Property Type Single Family Home
Sub Type Detached
Listing Status Sold
Purchase Type For Sale
Square Footage 2,052 sqft
Price per Sqft $133
Subdivision None Available
MLS Listing ID 1000381667
Sold Date 12/29/17
Style Colonial
Bedrooms 5
Full Baths 2
Half Baths 2
HOA Y/N N
Abv Grd Liv Area 2,052
Originating Board TREND
Year Built 1930
Annual Tax Amount $10,264
Tax Year 2017
Lot Size 6,926 Sqft
Acres 0.16
Lot Dimensions 60X113
Property Description
Are you looking for a large spacious home with a beautiful in ground pool at an affordable price? Well look no more, because this could be the house for you! Take a look at this beautiful 4 bedrooms, 2 full bathrooms/2 half bathroom hidden gem! You will enter a gorgeous living room with a beautiful fireplace, a large dining room, and hardwood floors throughout the house. Conveniently located on the first floor, is a large laundry room and powder room. The home has a wonderful eat-in kitchen, which was recently updated. Off the kitchen, there is a spacious sunroom with an attached grilling deck, perfect for outdoor entertainment. Brand new blue stone paved steps lead down to a very spacious 1? car detached garage and more than ample private driveway. The 2nd floor offers an open hallway, where you will find the large master bedroom with plenty of closet space and 4 windows. There are two additional nice sized bedrooms and a 4th room that could be used as a sitting room/office area. A fully updated hall bathroom and linen closet complete the 2nd floor. The 3rd floor has a generously sized loft-style bedroom, with a large closet and its very own full bathroom. There is a fully finished basement, which is wonderful for entertaining. The basement also has several storage closets, including a cedar lined closet. On the outside, there is a fully fenced in backyard, with a nicely landscaped swimming pool and patio area. The stone foundation was repointed this summer. This home has had many updates within the last 5 years, including the roof and hot water heater. Most of the windows have been updated to tilt-in vinyl, for ease of cleaning. This house is located near many shops and is easily accessible to public transportation. The sidewalks throughout this lovely neighborhood allow for peaceful walks with family and pets. You can have the best of the city and the suburbs with this home. Don't miss the opportunity to purchase this affordable and beautiful home.
Location
State PA
County Delaware
Area Upper Darby Twp (10416)
Zoning RES
Rooms
Other Rooms Living Room, Dining Room, Primary Bedroom, Bedroom 2, Bedroom 3, Kitchen, Family Room, Bedroom 1, Laundry
Basement Full
Interior
Interior Features Kitchen - Eat-In
Hot Water Natural Gas
Heating Hot Water
Cooling Central A/C
Flooring Wood
Fireplaces Number 1
Fireplaces Type Brick
Equipment Oven - Self Cleaning, Disposal, Energy Efficient Appliances
Fireplace Y
Appliance Oven - Self Cleaning, Disposal, Energy Efficient Appliances
Heat Source Natural Gas
Laundry Main Floor
Exterior
Garage Spaces 5.0
Pool In Ground
Utilities Available Cable TV
Water Access N
Roof Type Pitched
Accessibility None
Total Parking Spaces 5
Garage Y
Building
Lot Description Level, Front Yard, Rear Yard, SideYard(s)
Story 2
Sewer Public Sewer
Water Public
Architectural Style Colonial
Level or Stories 2
Additional Building Above Grade
New Construction N
Schools
Elementary Schools Hillcrest
Middle Schools Drexel Hill
High Schools Upper Darby Senior
School District Upper Darby
Others
Senior Community No
Tax ID 16-10-00499-00
Ownership Fee Simple
Read Less Info
Want to know what your home might be worth? Contact us for a FREE valuation!

Our team is ready to help you sell your home for the highest possible price ASAP

Bought with Russell DiLugi • Realty Mark Associates - KOP
Making real estate simple, fun and easy for you!






