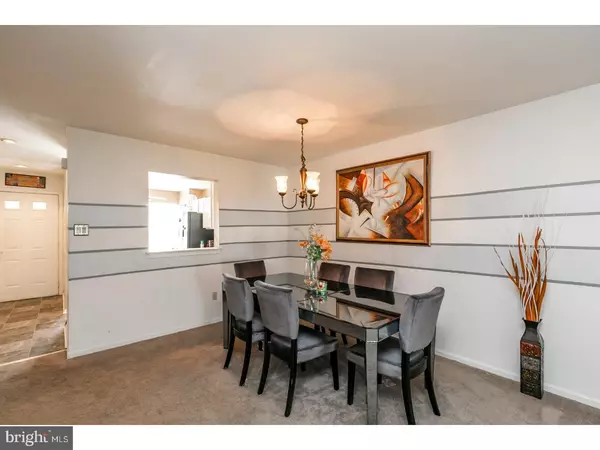$196,000
$205,000
4.4%For more information regarding the value of a property, please contact us for a free consultation.
3 Beds
3 Baths
1,536 SqFt
SOLD DATE : 12/29/2017
Key Details
Sold Price $196,000
Property Type Townhouse
Sub Type Interior Row/Townhouse
Listing Status Sold
Purchase Type For Sale
Square Footage 1,536 sqft
Price per Sqft $127
Subdivision Perkiomen Woods
MLS Listing ID 1000279405
Sold Date 12/29/17
Style Colonial
Bedrooms 3
Full Baths 2
Half Baths 1
HOA Fees $110/mo
HOA Y/N Y
Abv Grd Liv Area 1,536
Originating Board TREND
Year Built 1990
Annual Tax Amount $3,545
Tax Year 2017
Lot Size 1,800 Sqft
Acres 0.04
Lot Dimensions 20
Property Description
Welcome to 109 Pepper Drive in the sought after community of Perkiomen Woods. This 3 bed 2.5 bath ready for a new homeowner or landlord as the existing tenants would LOVE to stay. The large kitchen offers tons of cabinet and counter space along with brand new luxury vinyl flooring and has a cutout window that opens to the dining area to keep you part of the action while entertaining. The great room is highlighted by the corner wood burning fireplace along with sliding door to the fenced in rear yard. Upstairs you'll find a generous sized master suite with vaulted ceilings, 2 large closets and master bath. There are 2 additional bedrooms along with a shared hall bath that complete this floor. Downstairs the partially finished basement is perfect for additional living space and is ready for its new owner to completely finish it off. Perkiomen Woods offers numerous great amenities including the playground, newly renovated salt water pool, tennis courts, community clubhouse for parties and the Perkiomen Trail passes directly through the nighborhood and is perfect for walking your 4 legged friends or a bike ride all the way to the Philly Art Museum or to Green Lane Park. You get all this plus you are close to all major roads, employers, highly sought after SpringFord Schools plus shopping/dining available at the Providence Town Center/Limerick Premium Outlets/King of Prussia Mall. Don't hesitate, homes in Perkiomen Woods sell fast and won't be around for long!
Location
State PA
County Montgomery
Area Upper Providence Twp (10661)
Zoning R3
Rooms
Other Rooms Living Room, Dining Room, Primary Bedroom, Bedroom 2, Kitchen, Bedroom 1, Attic
Basement Full
Interior
Interior Features Primary Bath(s), Kitchen - Eat-In
Hot Water Natural Gas
Cooling Central A/C
Fireplaces Number 1
Fireplace Y
Heat Source Natural Gas
Laundry Main Floor
Exterior
Exterior Feature Patio(s)
Amenities Available Swimming Pool, Tennis Courts
Water Access N
Accessibility None
Porch Patio(s)
Garage N
Building
Story 2
Sewer Public Sewer
Water Public
Architectural Style Colonial
Level or Stories 2
Additional Building Above Grade
New Construction N
Schools
Elementary Schools Oaks
Middle Schools Spring-Ford Ms 8Th Grade Center
High Schools Spring-Ford Senior
School District Spring-Ford Area
Others
HOA Fee Include Pool(s),Common Area Maintenance,Snow Removal,Trash
Senior Community No
Tax ID 61-00-04131-362
Ownership Fee Simple
Read Less Info
Want to know what your home might be worth? Contact us for a FREE valuation!

Our team is ready to help you sell your home for the highest possible price ASAP

Bought with Seth A Lejeune • BHHS Fox & Roach-Malvern
Making real estate simple, fun and easy for you!






