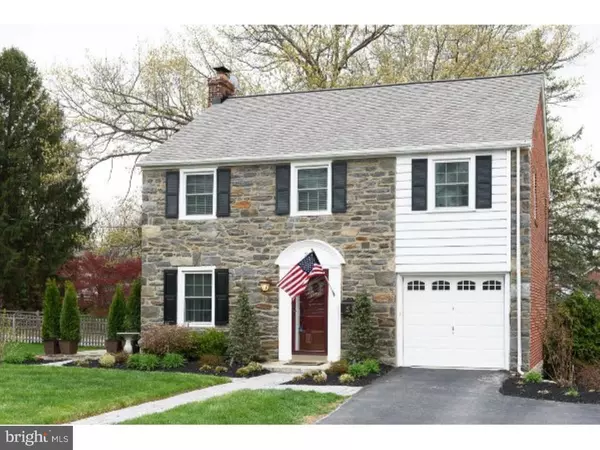$472,000
$475,000
0.6%For more information regarding the value of a property, please contact us for a free consultation.
4 Beds
2 Baths
2,053 SqFt
SOLD DATE : 06/05/2015
Key Details
Sold Price $472,000
Property Type Single Family Home
Sub Type Detached
Listing Status Sold
Purchase Type For Sale
Square Footage 2,053 sqft
Price per Sqft $229
Subdivision None Available
MLS Listing ID 1003568575
Sold Date 06/05/15
Style Colonial
Bedrooms 4
Full Baths 1
Half Baths 1
HOA Y/N N
Abv Grd Liv Area 2,053
Originating Board TREND
Year Built 1941
Annual Tax Amount $4,274
Tax Year 2015
Lot Size 9,750 Sqft
Acres 0.22
Lot Dimensions REGULAR
Property Description
Incredible stone and brick colonial home! MOVE IN READY! Start taking advantage of being within walking distance to everything in West Chester with Marshall Square Park just at your corner! Owners have extensively renovated and upgraded the interior and exterior of this house with no expense to spare. Exterior of home has over $30,000. on hardscape with fireplace, stone and paver patios, lighted landscape, diverted underground downspouts, and electric dog fence. Home also has a new roof, new low-E-glass windows and doors, new plumbing, and improved electrical. Enter through the front door to the Living room with newly installed French doors to the extra large stone patio which overlooks long pie shaped side yard. Solid hardwood floor throughout Living and Dining room. The Gourmet Kitchen is AMAZING! With "Top of the Line" appliances. 46" wide counter depth built in refrigerator and under the counter wine frig. Professional grade gas range/convection oven and hood vent. Renovated Powder room off kitchen and small hall with exterior door to wood deck. The oversized family room is right out of a magazine. Crown molding and wide baseboard molding accents nicely against the new carpeting, freshly painted walls and built in shelving. Floor to ceiling stacked stone fireplace has a new wood burning "Hearthstone" insert which is a fantastic heat source. Triple French doors were added and open to the fabulously installed patio and fireplace retreat. Upstairs has 4 Bedrooms with new upgraded carpeting (Hardwood underneath) and adorable Hall bath. Don't miss this meticulously maintained and constantly updated home. Follow this listing for more updated pictures if still available.
Location
State PA
County Chester
Area West Chester Boro (10301)
Zoning RES -
Rooms
Other Rooms Living Room, Dining Room, Primary Bedroom, Bedroom 2, Bedroom 3, Kitchen, Family Room, Bedroom 1, Attic
Basement Full, Unfinished, Outside Entrance
Interior
Interior Features Ceiling Fan(s), Breakfast Area
Hot Water Natural Gas
Heating Gas, Forced Air, Programmable Thermostat
Cooling Central A/C
Flooring Wood, Fully Carpeted, Tile/Brick
Fireplaces Number 1
Fireplaces Type Stone
Equipment Built-In Range, Commercial Range, Dishwasher, Refrigerator, Disposal
Fireplace Y
Window Features Energy Efficient,Replacement
Appliance Built-In Range, Commercial Range, Dishwasher, Refrigerator, Disposal
Heat Source Natural Gas
Laundry Basement
Exterior
Exterior Feature Deck(s), Patio(s)
Garage Spaces 4.0
Fence Other
Utilities Available Cable TV
Water Access N
Roof Type Pitched,Shingle
Accessibility None
Porch Deck(s), Patio(s)
Attached Garage 1
Total Parking Spaces 4
Garage Y
Building
Lot Description Corner, Irregular, Level, Open, Front Yard, Rear Yard, SideYard(s)
Story 2
Foundation Stone, Concrete Perimeter
Sewer Public Sewer
Water Public
Architectural Style Colonial
Level or Stories 2
Additional Building Above Grade
New Construction N
Schools
Middle Schools Peirce
High Schools B. Reed Henderson
School District West Chester Area
Others
Tax ID 01-05 -0071
Ownership Fee Simple
Acceptable Financing Conventional, VA, FHA 203(b)
Listing Terms Conventional, VA, FHA 203(b)
Financing Conventional,VA,FHA 203(b)
Read Less Info
Want to know what your home might be worth? Contact us for a FREE valuation!

Our team is ready to help you sell your home for the highest possible price ASAP

Bought with Melissa Ford-Long • KW Greater West Chester
Making real estate simple, fun and easy for you!






