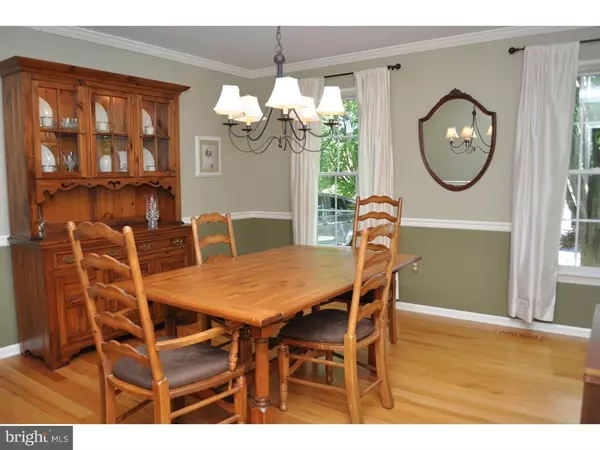$506,000
$500,000
1.2%For more information regarding the value of a property, please contact us for a free consultation.
4 Beds
3 Baths
2,240 SqFt
SOLD DATE : 08/13/2015
Key Details
Sold Price $506,000
Property Type Single Family Home
Sub Type Detached
Listing Status Sold
Purchase Type For Sale
Square Footage 2,240 sqft
Price per Sqft $225
Subdivision Pleasant Grove
MLS Listing ID 1003570185
Sold Date 08/13/15
Style Colonial
Bedrooms 4
Full Baths 2
Half Baths 1
HOA Y/N N
Abv Grd Liv Area 2,240
Originating Board TREND
Year Built 1987
Annual Tax Amount $5,558
Tax Year 2015
Lot Size 0.571 Acres
Acres 0.57
Lot Dimensions REGULAR
Property Description
Elegant and spacious 4 bedroom, 2 bath colonial on a cul-de-sac street in the popular Pleasant Grove neighborhood. Stamped concrete walkway with beautiful trees and landscaping leads to Portico entrance. Entry door with stained glass sidelights leads to entry foyer with on-site finished hardwood flooring, and coat closet to greet family and friends as well as conveniently located powder room. Traditional dining room with hardwood flooring, crown molding and chair rail for all your formal entertaining. Formal living room has 2 large windows, extra side window and hardwood flooring. Step down family room with windows along brick raised hearth fireplace, hardwood flooring and Andersen slider leading to 2- tier deck. Fabulous private setting in the rear yard for all your summer entertaining and plenty of room for outdoor equipment, activities and games. Remodeled kitchen with 42 inch cabinetry, granite countertops, beautiful design tile backsplash, under counter lighting, stainless steel appliances, hardwood flooring, recessed lighting, center island with extended granite countertop, large pantry and a bright breakfast eating area. Conveniently located laundry room off rear hallway with easy access to 2 car garage. Upstairs hallway has pre-finished hardwood flooring which leads to a large carpeted master bedroom with a walk-in closet, master bath with stall shower, linen closet and separate dressing area with vanity with sink. Three add'l large bedrooms and a hall bath w/tub/shower, vanity w/sink and large linen closet. Finished basement with room for a TV entertainment center as well as a playroom/exercise room. Separate storage/workshop area and utility area w/laundry tub.Improvements: 2014 ? roof, garage side vinyl siding, master bedroom carpeting; 2007 ?kitchen cabinetry, kitchen granite countertops, designer tile backsplash, under counter lighting, recessed lights, stainless steel fridge, stove, dishwasher and microwave; vinyl siding, new Andersen windows throughout plus 5 extra windows added, stained glass doors w/sidelights, Andersen slider, portico w/exterior lights, stamped concrete walkway, pre-finished hardwood flooring in upstairs hallway, new circuit breaker box; 2002 ? 2 tier deck; 2000 ? hardwood floors in foyer, living room, dining room, kitchen, family room and powder room,finished basement.
Location
State PA
County Chester
Area Westtown Twp (10367)
Zoning R2
Rooms
Other Rooms Living Room, Dining Room, Primary Bedroom, Bedroom 2, Bedroom 3, Kitchen, Family Room, Bedroom 1, Other, Attic
Basement Full
Interior
Interior Features Primary Bath(s), Kitchen - Island, Butlers Pantry, Ceiling Fan(s), Stall Shower, Kitchen - Eat-In
Hot Water Electric
Heating Heat Pump - Electric BackUp, Forced Air
Cooling Central A/C
Flooring Wood, Fully Carpeted, Tile/Brick
Fireplaces Number 1
Fireplaces Type Brick
Equipment Cooktop, Built-In Range, Oven - Self Cleaning, Dishwasher, Disposal
Fireplace Y
Window Features Energy Efficient
Appliance Cooktop, Built-In Range, Oven - Self Cleaning, Dishwasher, Disposal
Laundry Main Floor
Exterior
Exterior Feature Deck(s)
Garage Spaces 2.0
Utilities Available Cable TV
Water Access N
Roof Type Shingle
Accessibility None
Porch Deck(s)
Attached Garage 2
Total Parking Spaces 2
Garage Y
Building
Lot Description Cul-de-sac
Story 2
Foundation Concrete Perimeter
Sewer Public Sewer
Water Public
Architectural Style Colonial
Level or Stories 2
Additional Building Above Grade
New Construction N
Schools
Elementary Schools Sarah W. Starkweather
Middle Schools Stetson
High Schools West Chester Bayard Rustin
School District West Chester Area
Others
Tax ID 67-04H-0080
Ownership Fee Simple
Security Features Security System
Acceptable Financing Conventional
Listing Terms Conventional
Financing Conventional
Read Less Info
Want to know what your home might be worth? Contact us for a FREE valuation!

Our team is ready to help you sell your home for the highest possible price ASAP

Bought with Alisha M. Angelozzi • RE/MAX Hometown Realtors
Making real estate simple, fun and easy for you!






