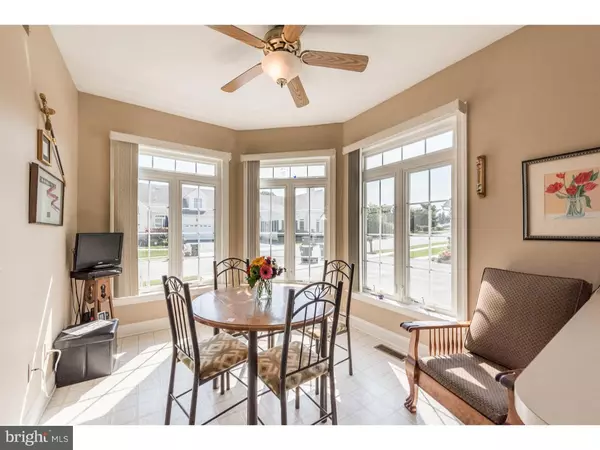$230,000
$239,000
3.8%For more information regarding the value of a property, please contact us for a free consultation.
2 Beds
2 Baths
1,464 SqFt
SOLD DATE : 01/15/2016
Key Details
Sold Price $230,000
Property Type Single Family Home
Sub Type Twin/Semi-Detached
Listing Status Sold
Purchase Type For Sale
Square Footage 1,464 sqft
Price per Sqft $157
Subdivision Village Of Rose View
MLS Listing ID 1003571199
Sold Date 01/15/16
Style Colonial
Bedrooms 2
Full Baths 2
HOA Fees $225/mo
HOA Y/N Y
Abv Grd Liv Area 1,464
Originating Board TREND
Year Built 2006
Annual Tax Amount $4,814
Tax Year 2015
Lot Size 5,869 Sqft
Acres 0.13
Property Description
The popular Carnation model which rarely becomes available offers luxury one floor living with a full Basement and 2 car attached Garage. The sparkling bright Kitchen is a great place to start your day featuring a lovely Breakfast Room with lots of windows and plenty of cabinet and counter space. Entertaining will be a joy in the open Great Room boasting a cathedral ceiling and cozy gas fireplace in the Living Room, the adjoining Dining Room includes chair rail and crown molding. The spacious Master Suite features soaring cathedral ceilings and a stylish Master Bath with ceramic tile floor. There is a nicely sized Guest Bedroom and full Bathroom. Laundry/Mud Room and entrance to the two car Garage. The full Basement has an egress window which allows for finishing in the future. This community is vibrant with lots of activities that take place in the stately stone clubhouse including a fitness center, well equipped Kitchen, Meeting Room, Billiards Room and Library. Walk to the Giant and The Shops at Jennersville. The YMCA is close by as well as the Jennersville Regional Hospital and University of Penn Medical Center. Mint condition, attractively decorated and situated in a desirable 55 + community close to everything. Welcome Home!
Location
State PA
County Chester
Area Penn Twp (10358)
Zoning R1
Rooms
Other Rooms Living Room, Dining Room, Primary Bedroom, Kitchen, Bedroom 1, Laundry, Other
Basement Full, Unfinished
Interior
Interior Features Primary Bath(s), Dining Area
Hot Water Natural Gas
Heating Gas, Forced Air
Cooling Central A/C
Flooring Wood, Fully Carpeted, Tile/Brick
Fireplaces Number 1
Fireplaces Type Gas/Propane
Equipment Built-In Range, Oven - Self Cleaning, Dishwasher
Fireplace Y
Appliance Built-In Range, Oven - Self Cleaning, Dishwasher
Heat Source Natural Gas
Laundry Main Floor
Exterior
Exterior Feature Patio(s)
Garage Spaces 4.0
Utilities Available Cable TV
Water Access N
Roof Type Shingle
Accessibility None
Porch Patio(s)
Attached Garage 2
Total Parking Spaces 4
Garage Y
Building
Lot Description Level
Story 1
Foundation Concrete Perimeter
Sewer Public Sewer
Water Public
Architectural Style Colonial
Level or Stories 1
Additional Building Above Grade
Structure Type 9'+ Ceilings
New Construction N
Schools
Middle Schools Fred S. Engle
High Schools Avon Grove
School District Avon Grove
Others
HOA Fee Include Common Area Maintenance
Senior Community Yes
Tax ID 58-04 -0368
Ownership Fee Simple
Read Less Info
Want to know what your home might be worth? Contact us for a FREE valuation!

Our team is ready to help you sell your home for the highest possible price ASAP

Bought with Lauren B Dickerman • Keller Williams Real Estate -Exton
Making real estate simple, fun and easy for you!






