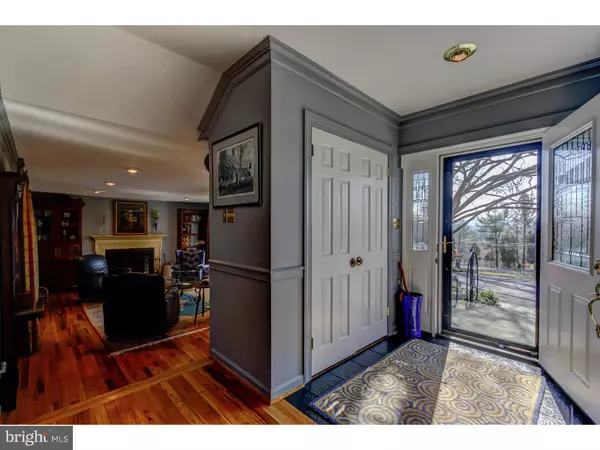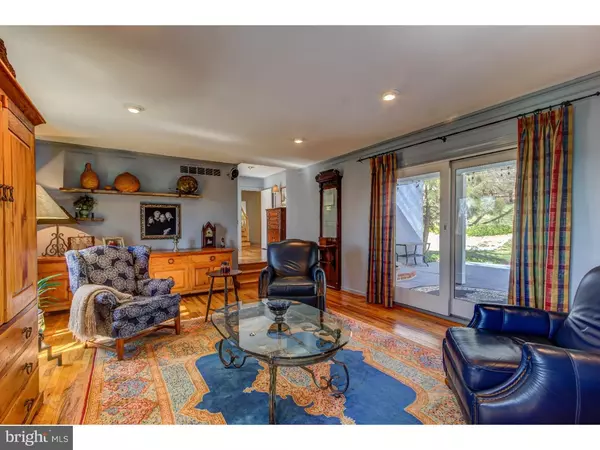$599,000
$599,000
For more information regarding the value of a property, please contact us for a free consultation.
4 Beds
3 Baths
2,670 SqFt
SOLD DATE : 05/03/2016
Key Details
Sold Price $599,000
Property Type Single Family Home
Sub Type Detached
Listing Status Sold
Purchase Type For Sale
Square Footage 2,670 sqft
Price per Sqft $224
Subdivision None Available
MLS Listing ID 1003573485
Sold Date 05/03/16
Style Cape Cod
Bedrooms 4
Full Baths 3
HOA Y/N N
Abv Grd Liv Area 2,670
Originating Board TREND
Year Built 1970
Annual Tax Amount $7,662
Tax Year 2016
Lot Size 2.500 Acres
Acres 2.5
Property Description
Fantastic custom cape with first floor master, 4 bedrooms & 3 Full baths in nationally top-ranked Tredyffrin-Easttown school district. A beautifully appointed home offering an expansive interior designed for gracious living and entertaining. Each room is more inviting than the next in this sophisticated layout. Capture incredible views from the southern exposure through custom oversized windows. The main floor offers a renovated eat-in kitchen (GAS cooking) with all of the amenities for the creative cook or entertaining your guests. A large dining room boasts spectacular panoramic day and night views. Wonderful living room with wood burning fireplace, and sliders to partially covered 1000 sq ft patio. Seamless addition offers a main floor Master Suite complete with a sitting area, large bath with comfort height vanity, dual sinks, skylight, oversized walk in shower, and a walk in closet fitted with a skylight and built for a clothes horse! The second bedroom, located on the main floor, offers a private door to the back patio, could be used as a home offce, nursery or second family room. A full hall bath rounds out the main floor. Second floor offers two large bedrooms with walk in closets, a charming newly renovated hall bath, and floored walk-in attic. The lower level with a large egress window provides natural light to the home office and family room areas. This home has plenty of storage and living areas to serve today's buyers. Freshly painted, Beautiful Hardwoods throughout, Custom Replacement Windows, Crown Molding thru Main Floor, Walk in Floor Attic, Newer Roof/Gutters, New Hot Water Heater. The square ft in the tax record does not reflect the addition, 2640 sq ft is correct. This home is GAS cooking, GAS heat, and has 3 full BATHS. Nationally rated Tredyffrin-Easttown (T/E) Schools. Minutes to Valley Forge Park, Chester Valley Trails, Open Land Conservancy Trails, Paoli Transit Ctr (R5 and Amtrak), Routes 202, I-76 PA Turnpike, 45 minutes to airport, Corporate Parks, Paoli Hospital, Wegmans and much more. Showings begin Sunday March 13, 2016 - call showing center. Sellers are PA licensed realtors.
Location
State PA
County Chester
Area Tredyffrin Twp (10343)
Zoning R1/2
Direction South
Rooms
Other Rooms Living Room, Dining Room, Primary Bedroom, Bedroom 2, Bedroom 3, Kitchen, Family Room, Bedroom 1, Laundry, Other, Attic
Basement Full
Interior
Interior Features Primary Bath(s), Butlers Pantry, Skylight(s), Ceiling Fan(s), Kitchen - Eat-In
Hot Water Natural Gas
Heating Gas, Forced Air
Cooling Central A/C
Flooring Wood
Fireplaces Number 1
Equipment Oven - Double, Dishwasher
Fireplace Y
Appliance Oven - Double, Dishwasher
Heat Source Natural Gas
Laundry Lower Floor
Exterior
Exterior Feature Patio(s), Porch(es)
Garage Spaces 5.0
Waterfront N
Water Access N
Roof Type Pitched,Shingle
Accessibility None
Porch Patio(s), Porch(es)
Parking Type Attached Garage
Attached Garage 2
Total Parking Spaces 5
Garage Y
Building
Story 1.5
Sewer On Site Septic
Water Public
Architectural Style Cape Cod
Level or Stories 1.5
Additional Building Above Grade
New Construction N
Schools
Elementary Schools Valley Forge
Middle Schools Valley Forge
High Schools Conestoga Senior
School District Tredyffrin-Easttown
Others
Senior Community No
Tax ID 43-04 -0078.0100
Ownership Fee Simple
Read Less Info
Want to know what your home might be worth? Contact us for a FREE valuation!

Our team is ready to help you sell your home for the highest possible price ASAP

Bought with Olivia Boswell • BHHS Fox & Roach-Wayne

Making real estate simple, fun and easy for you!






