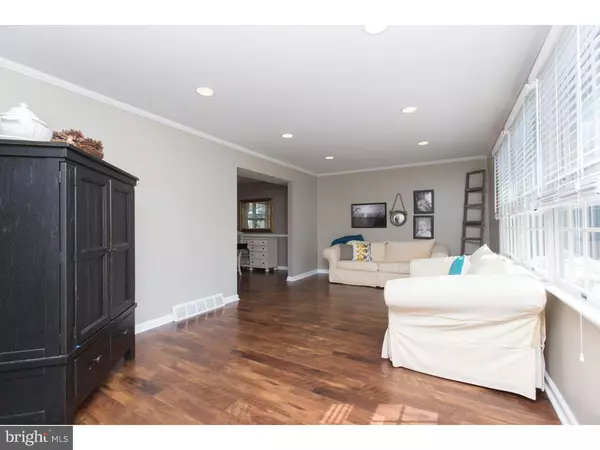$255,000
$259,900
1.9%For more information regarding the value of a property, please contact us for a free consultation.
4 Beds
3 Baths
1,928 SqFt
SOLD DATE : 05/25/2016
Key Details
Sold Price $255,000
Property Type Single Family Home
Sub Type Detached
Listing Status Sold
Purchase Type For Sale
Square Footage 1,928 sqft
Price per Sqft $132
Subdivision None Available
MLS Listing ID 1003573943
Sold Date 05/25/16
Style Colonial
Bedrooms 4
Full Baths 2
Half Baths 1
HOA Y/N N
Abv Grd Liv Area 1,928
Originating Board TREND
Year Built 1968
Annual Tax Amount $5,432
Tax Year 2016
Lot Size 0.516 Acres
Acres 0.52
Property Description
Lovingly maintained 4 BR, 2 BA two story brick front colonial with one car garage in beautiful Caln Township on a half-acre open lot. A golfer's dream come true! Walk to nearby Ingleside Golf Course and the convenience of restaurants, grocery, Caln Township Municipal Park, Hair and Nail Salons, fitness centers and much more. Enter to the beautiful Armstrong 5 " width floors, spacious living room, dining room with chair rail, eat in kitchen with maple cabinets and stainless steel appliances. Step down to the cozy family room with gas fireplace, ceramic tile floor and sliding gas door that opens to an oversized screened in porch, with dining and sitting areas. Spacious backyard and an additional outdoor patio and shed. Upstairs enjoy the comfort of 4 spacious bedrooms and upgraded baths. Additional features: HVAC (2015), water heater (2013), new carpet, gas heat, laundry and mud room.
Location
State PA
County Chester
Area Caln Twp (10339)
Zoning R4
Rooms
Other Rooms Living Room, Dining Room, Primary Bedroom, Bedroom 2, Bedroom 3, Kitchen, Family Room, Bedroom 1, Laundry
Basement Full, Unfinished
Interior
Interior Features Skylight(s), Ceiling Fan(s), Kitchen - Eat-In
Hot Water Natural Gas
Heating Gas, Forced Air
Cooling Central A/C
Flooring Wood, Fully Carpeted, Tile/Brick
Fireplaces Number 1
Fireplaces Type Brick, Gas/Propane
Fireplace Y
Heat Source Natural Gas
Laundry Main Floor
Exterior
Exterior Feature Patio(s)
Garage Spaces 1.0
Waterfront N
Water Access N
Roof Type Pitched,Shingle
Accessibility None
Porch Patio(s)
Parking Type Driveway, Attached Garage
Attached Garage 1
Total Parking Spaces 1
Garage Y
Building
Lot Description Level, Open, Front Yard, Rear Yard
Story 2
Sewer Public Sewer
Water Public
Architectural Style Colonial
Level or Stories 2
Additional Building Above Grade
New Construction N
Schools
School District Coatesville Area
Others
Senior Community No
Tax ID 39-04G-0102
Ownership Fee Simple
Acceptable Financing Conventional, VA, FHA 203(b)
Listing Terms Conventional, VA, FHA 203(b)
Financing Conventional,VA,FHA 203(b)
Read Less Info
Want to know what your home might be worth? Contact us for a FREE valuation!

Our team is ready to help you sell your home for the highest possible price ASAP

Bought with Jennifer C. Botchway • BHHS Fox & Roach-Exton

Making real estate simple, fun and easy for you!






