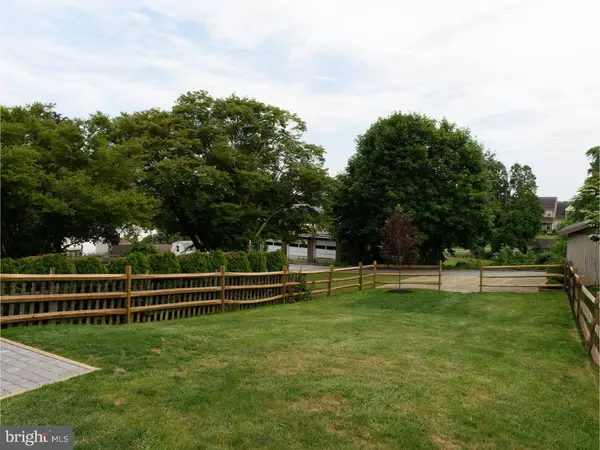$158,000
$165,000
4.2%For more information regarding the value of a property, please contact us for a free consultation.
3 Beds
2 Baths
1,342 SqFt
SOLD DATE : 01/09/2017
Key Details
Sold Price $158,000
Property Type Single Family Home
Sub Type Twin/Semi-Detached
Listing Status Sold
Purchase Type For Sale
Square Footage 1,342 sqft
Price per Sqft $117
Subdivision Hillside Manor
MLS Listing ID 1003575759
Sold Date 01/09/17
Style Other
Bedrooms 3
Full Baths 2
HOA Y/N N
Abv Grd Liv Area 1,342
Originating Board TREND
Year Built 1900
Annual Tax Amount $4,027
Tax Year 2016
Lot Size 4,650 Sqft
Acres 0.11
Lot Dimensions 0X0
Property Description
It's exciting to see a quality remodel so proudly presented in the quaint town of Parkesbug. Fully refurbished, this cozy twin offers contemporary appointments, functionality, and a freshness only new construction can offer. Yet this home is 116 yrs young. As you enter you're greeted with dark hardwood and calming blue. The new kitchen is open to the dining area and living room flanked with the tastefully crafted side entrance and bathroom. Upstairs you'll find an ample master bedroom with equally impressive closet space, along with the 2nd bedroom and office area. The 3rd floor loft bedroom is comfortably sized with more storage but is defined better by the exposed beams and modern farmhouse accents. Lest we forget the outside; Post and rail encompass the property and wire mesh ensure its purpose while the slate stone pavers lead your way. Simple new landscaping provides further aesthetics and the promise of low maintenance. Ample parking on the crushed stone alley accessed driveway or front side street parking options are available. And the walk out basement and adjacent storage cove satisfy utility needs. Here is your new home.
Location
State PA
County Chester
Area Parkesburg Boro (10308)
Zoning RA
Rooms
Other Rooms Living Room, Dining Room, Primary Bedroom, Bedroom 2, Kitchen, Family Room, Bedroom 1
Basement Full, Unfinished, Outside Entrance
Interior
Interior Features Kitchen - Eat-In
Hot Water Electric
Heating Gas, Forced Air
Cooling Wall Unit, None
Flooring Fully Carpeted
Fireplace N
Heat Source Natural Gas
Laundry Basement
Exterior
Exterior Feature Porch(es)
Water Access N
Roof Type Pitched
Accessibility None
Porch Porch(es)
Garage N
Building
Story 3+
Sewer Public Sewer
Water Public
Architectural Style Other
Level or Stories 3+
Additional Building Above Grade
New Construction N
Schools
High Schools Octorara Area
School District Octorara Area
Others
Senior Community No
Tax ID 08-03 -0092.01A0
Ownership Fee Simple
Read Less Info
Want to know what your home might be worth? Contact us for a FREE valuation!

Our team is ready to help you sell your home for the highest possible price ASAP

Bought with Kathleen A Blakey • Century 21 Gold Key Realty

Making real estate simple, fun and easy for you!






