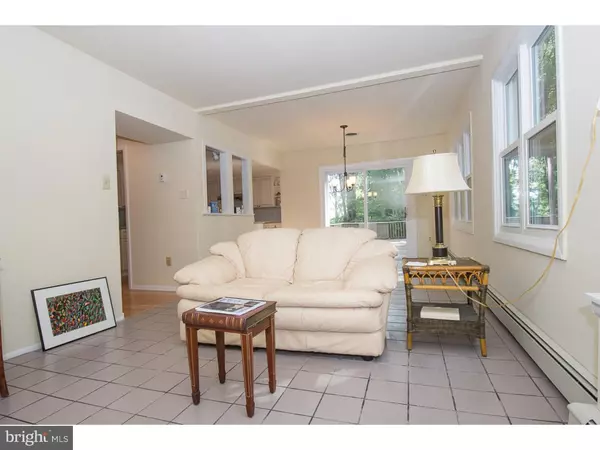$450,000
$475,000
5.3%For more information regarding the value of a property, please contact us for a free consultation.
4 Beds
3 Baths
2,890 SqFt
SOLD DATE : 12/02/2016
Key Details
Sold Price $450,000
Property Type Single Family Home
Sub Type Detached
Listing Status Sold
Purchase Type For Sale
Square Footage 2,890 sqft
Price per Sqft $155
Subdivision Valley Forge Mtn
MLS Listing ID 1003576151
Sold Date 12/02/16
Style Contemporary
Bedrooms 4
Full Baths 3
HOA Y/N N
Abv Grd Liv Area 2,890
Originating Board TREND
Year Built 1979
Annual Tax Amount $9,909
Tax Year 2016
Lot Size 2.000 Acres
Acres 2.0
Property Description
Wonderful, 4 Bedroom, 3 Full Bathroom, 1 Powder Room, 2890 Sq Ft, Contemporary home located on a secluded 2 acre lot on the top of Valley Forge Mountain. This fabulous home has an open floor plan with beautiful hardwood floors throughout. Brand new Kitchen has wood cabinetry, ceramic backsplash, hardwood floors, new Stainless Steel Appliances and granite countertops. Spacious Breakfast Room has ceramic floors and sliders to a sizeable wood deck overlooking the tranquil woods. Open Family Room with tons of windows and plenty of light. Separate formal Dining Room and a Powder Room with hardwood floors and a pedestal sink. The generous-sized Living Room has a marble wood-burning fireplace and sliders to another large wood deck. Oversized, sunny Master Bedroom Suite has vaulted ceilings, skylights, a wood-burning fireplace and two sliders to a large deck overlooking the spectacular grounds. Master Bathroom with a double vanity and separate tub. Three additional Bedrooms with large closets and two more full Bathrooms. New Windows, Newer Roof, 2 Car garage, central vac, newer systems. Private lot and circular driveway.
Location
State PA
County Chester
Area Schuylkill Twp (10327)
Zoning R1
Rooms
Other Rooms Living Room, Dining Room, Primary Bedroom, Bedroom 2, Bedroom 3, Kitchen, Family Room, Bedroom 1, Laundry, Other
Basement Partial
Interior
Interior Features Primary Bath(s), Skylight(s), Ceiling Fan(s), Dining Area
Hot Water Electric
Heating Oil, Hot Water
Cooling Central A/C
Flooring Wood, Tile/Brick
Fireplaces Number 2
Equipment Oven - Self Cleaning, Dishwasher, Disposal
Fireplace Y
Window Features Energy Efficient,Replacement
Appliance Oven - Self Cleaning, Dishwasher, Disposal
Heat Source Oil
Laundry Lower Floor
Exterior
Exterior Feature Deck(s)
Parking Features Inside Access, Garage Door Opener
Garage Spaces 5.0
Utilities Available Cable TV
Water Access N
Roof Type Pitched,Shingle
Accessibility None
Porch Deck(s)
Attached Garage 2
Total Parking Spaces 5
Garage Y
Building
Lot Description Irregular, Front Yard, Rear Yard, SideYard(s)
Story 2
Sewer On Site Septic
Water Public
Architectural Style Contemporary
Level or Stories 2
Additional Building Above Grade
Structure Type Cathedral Ceilings
New Construction N
Schools
High Schools Phoenixville Area
School District Phoenixville Area
Others
Senior Community No
Tax ID 27-08 -0067
Ownership Fee Simple
Read Less Info
Want to know what your home might be worth? Contact us for a FREE valuation!

Our team is ready to help you sell your home for the highest possible price ASAP

Bought with Pamela Schwartz • BHHS Fox & Roach-Rosemont
Making real estate simple, fun and easy for you!






