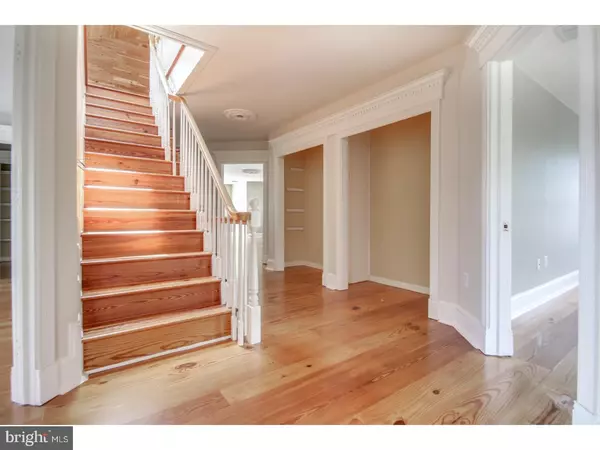$675,000
$725,000
6.9%For more information regarding the value of a property, please contact us for a free consultation.
5 Beds
5 Baths
4,234 SqFt
SOLD DATE : 10/14/2016
Key Details
Sold Price $675,000
Property Type Single Family Home
Sub Type Detached
Listing Status Sold
Purchase Type For Sale
Square Footage 4,234 sqft
Price per Sqft $159
Subdivision None Available
MLS Listing ID 1003576919
Sold Date 10/14/16
Style Other
Bedrooms 5
Full Baths 4
Half Baths 1
HOA Y/N N
Abv Grd Liv Area 4,234
Originating Board TREND
Year Built 1951
Annual Tax Amount $9,645
Tax Year 2016
Lot Size 0.646 Acres
Acres 0.65
Property Description
This magnificent five bedroom, five and a half bathroom Berwyn home comes complete with a two-car garage, in-ground pool, pool house, gazebo, workshop and three fireplaces! This home offers plenty of living space, a cedar finished attic that boasts multiple skylights that let in tons of light, a master bedroom with sitting room and tons of closet space. You'll notice the fabulous attention to detail with the heated kitchen floor hook-ups, reclaimed barn heart pine wood floors, wood burning fireplace, custom moldings and travertine tile bathroom. The lower level of this breathtaking home can be used as a playroom/game room or simply a large storage are and also offers an additional full bathroom. This property is located in a lovely, quiet neighborhood and is in close proximity to all the Berwyn and surrounding areas have to offer. Make your appointment today! Property is in need of TLC and repair BUT that makes this the perfect opportunity to turn this property into exactly the home you've been dreaming of. Being sold in As-Is condition. Buyer responsible for U&O and other municipal certs, and tax certs. Buyer responsible for turning on utilities for inspections. Please see attached presentation of offers to submit an offer. See attachment for PAS requirements and WFHM offer submitted in MLS document section.Property may or may not contain moisture and mold in some areas.
Location
State PA
County Chester
Area Easttown Twp (10355)
Zoning R3
Rooms
Other Rooms Living Room, Dining Room, Primary Bedroom, Bedroom 2, Bedroom 3, Kitchen, Bedroom 1, Other, Attic
Basement Partial, Fully Finished
Interior
Interior Features Primary Bath(s), Kitchen - Island, Skylight(s), Attic/House Fan
Hot Water Natural Gas
Heating Gas
Cooling Central A/C
Flooring Wood
Fireplace N
Heat Source Natural Gas
Laundry None
Exterior
Exterior Feature Porch(es)
Garage Spaces 4.0
Pool In Ground
Utilities Available Cable TV
Water Access N
Accessibility None
Porch Porch(es)
Total Parking Spaces 4
Garage Y
Building
Story 2
Sewer Public Sewer
Water Public
Architectural Style Other
Level or Stories 2
Additional Building Above Grade
Structure Type 9'+ Ceilings
New Construction N
Schools
School District Tredyffrin-Easttown
Others
Senior Community No
Tax ID 55-02H-0198
Ownership Fee Simple
Special Listing Condition REO (Real Estate Owned)
Read Less Info
Want to know what your home might be worth? Contact us for a FREE valuation!

Our team is ready to help you sell your home for the highest possible price ASAP

Bought with Michael Schultz • RE/MAX @ HOME
Making real estate simple, fun and easy for you!






