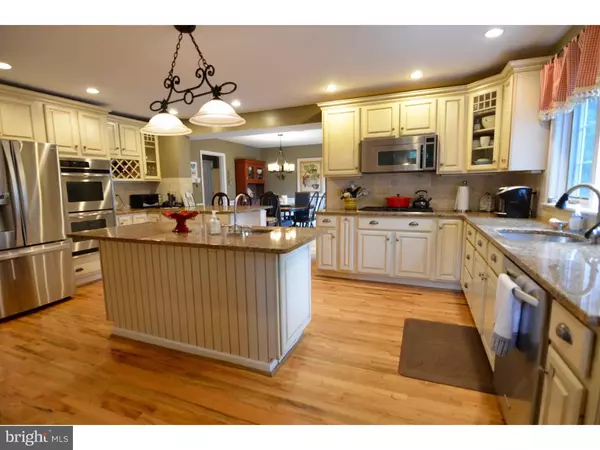$750,000
$799,900
6.2%For more information regarding the value of a property, please contact us for a free consultation.
5 Beds
4 Baths
3,351 SqFt
SOLD DATE : 02/24/2017
Key Details
Sold Price $750,000
Property Type Single Family Home
Sub Type Detached
Listing Status Sold
Purchase Type For Sale
Square Footage 3,351 sqft
Price per Sqft $223
Subdivision Dunn Hill
MLS Listing ID 1003577231
Sold Date 02/24/17
Style Colonial
Bedrooms 5
Full Baths 2
Half Baths 2
HOA Y/N N
Abv Grd Liv Area 3,351
Originating Board TREND
Year Built 1952
Annual Tax Amount $8,802
Tax Year 2017
Lot Size 0.510 Acres
Acres 0.51
Lot Dimensions 0X0
Property Description
Beautiful 5 bedroom, 2 full and 2 half bathroom, move-in ready colonial in the highly desirable Dunn Hill neighborhood. Renovated and expanded in 2001, this wonderful 3,351 sq. ft. home also offers an oversized 2-car front entry garage, spacious finished basement, Hardie Plank siding, flagstone patio, and low property taxes. The gourmet kitchen has painted maple cabinets, center island, granite countertops, stainless steel appliances, tile backsplash, breakfast bar and opens to a cozy breakfast room with handsome custom moldings and triple slider to patio. Large family room with vaulted ceiling, skylights, built-in entertainment system with surround sound, wood burning fireplace with stone surround, and a triple slider with transom windows also leading to the patio. The charming dining room has extensive custom moldings including wainscoting, chair rail, and crown molding. Other first floor features include powder room, large living room, mudroom/laundry area with access to 2-car garage, and hardwood floors throughout. Upstairs, a hallway with shadow boxes, chair rail, and office nook lead to the master bedroom suite built when the home was expanded. It features a large bedroom area with abundance of windows, built-in clothing storage system, walk-in closet, and a full bathroom with double bowl vanity, tile floor, and stall shower with tile surround and frameless glass enclosure. Secondary bedrooms have hardwood floors and ample closet space. One bedroom has built-in drawers for additional storage and another has a walk-in closet. A full hall bathroom with furniture grade vanity and tile floor completes the upper level. The finished basement has a spacious recreation area with drywall ceiling, recessed lights, custom built-in, surround sound, closets for storage, and a half bathroom. This home sits on a level half-acre corner lot with fenced-in yard and mature specimen plantings. Informal neighborhood association has events throughout the year affording plenty of opportunities to enjoy time your neighbors. This home is conveniently located to all major commuter routes, shopping, fine dining, the Village of Wayne, public transportation and is part of the top rated Tredyffrin-Easttown School District.
Location
State PA
County Chester
Area Tredyffrin Twp (10343)
Zoning R2
Rooms
Other Rooms Living Room, Dining Room, Primary Bedroom, Bedroom 2, Bedroom 3, Kitchen, Family Room, Bedroom 1, Laundry, Other
Basement Full, Fully Finished
Interior
Interior Features Primary Bath(s), Kitchen - Island, Butlers Pantry, Skylight(s), Ceiling Fan(s), Dining Area
Hot Water Natural Gas
Heating Gas, Forced Air
Cooling Central A/C
Flooring Wood, Fully Carpeted, Tile/Brick
Fireplaces Number 1
Fireplaces Type Stone
Equipment Cooktop, Oven - Double, Dishwasher, Refrigerator, Built-In Microwave
Fireplace Y
Appliance Cooktop, Oven - Double, Dishwasher, Refrigerator, Built-In Microwave
Heat Source Natural Gas
Laundry Main Floor
Exterior
Exterior Feature Patio(s)
Parking Features Inside Access
Garage Spaces 5.0
Water Access N
Roof Type Shingle
Accessibility None
Porch Patio(s)
Attached Garage 2
Total Parking Spaces 5
Garage Y
Building
Lot Description Corner, Level
Story 2
Sewer Public Sewer
Water Public
Architectural Style Colonial
Level or Stories 2
Additional Building Above Grade
Structure Type Cathedral Ceilings
New Construction N
Schools
Elementary Schools Devon
Middle Schools Tredyffrin-Easttown
High Schools Conestoga Senior
School District Tredyffrin-Easttown
Others
Senior Community No
Tax ID 43-11F-0039
Ownership Fee Simple
Read Less Info
Want to know what your home might be worth? Contact us for a FREE valuation!

Our team is ready to help you sell your home for the highest possible price ASAP

Bought with Cyndy Young • BHHS Fox & Roach-Wayne
Making real estate simple, fun and easy for you!






