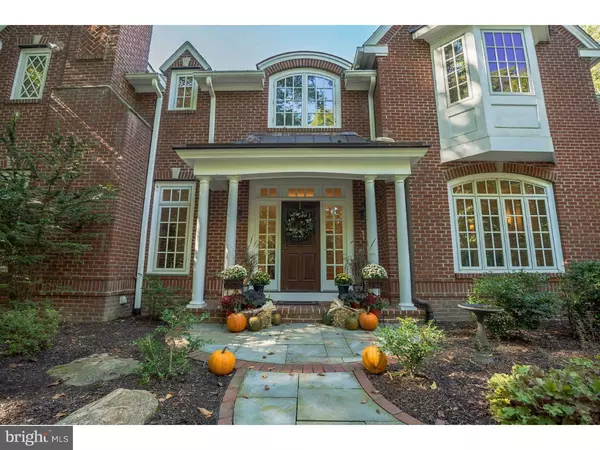$1,750,000
$1,875,000
6.7%For more information regarding the value of a property, please contact us for a free consultation.
5 Beds
7 Baths
7,464 SqFt
SOLD DATE : 12/22/2016
Key Details
Sold Price $1,750,000
Property Type Single Family Home
Sub Type Detached
Listing Status Sold
Purchase Type For Sale
Square Footage 7,464 sqft
Price per Sqft $234
Subdivision None Available
MLS Listing ID 1003577717
Sold Date 12/22/16
Style Colonial
Bedrooms 5
Full Baths 5
Half Baths 2
HOA Y/N N
Abv Grd Liv Area 7,464
Originating Board TREND
Year Built 2006
Annual Tax Amount $28,818
Tax Year 2016
Lot Size 3.900 Acres
Acres 3.9
Property Description
PLEASE COME SEE THIS BEAUTIFUL HOME - This Exquisite Custom Home designed by Peter Batchelor and built by Ted Babiy on 3.9 Acres in Easttown Township is a WOW! A sweeping drive takes you up to this majestic estate home located at the end of a cul-de-sac in one of Berwyn's most popular and convenient neighborhoods. The level of finish and architectural detail throughout is reminiscent of classic older Main Line homes, yet the open floor plan and well planned spaces meet today's lifestyle standards. A grand entrance hall opens to the formal living room, dining room, and library; all with hardwood floors, fireplaces, wainscotting and handsome crown molding. There is a sun room with wet bar off the living room, and butler's pantry with wet bar and wine cooler off the dining room. The large gourmet kitchen, breakfast room and family room with vaulted ceiling, built-ins and fireplace all have hard wood floors and open to the resort quality outdoor living spaces. The gourmet kitchen has granite counters, custom cabinets and a decorative tile backsplash. Appliances include an oversized SubZero Refrigerator, 2 Bosch dishwashers, Dacor cook top and oven and Thermador wall oven, microwave and warming drawer. The second floor includes a master suite with sitting room, fireplace and balcony overlooking the property, 4 family bedrooms, 3 full baths, and laundry room. The third floor has been finished as a game room. The full basement with outside entry has been partially finished as an in-law suite with full kitchen and full bath. There is a three car attached garage. The private 3.9-acre property has been professionally landscaped and is surrounded by heritage trees. A screened porch and flagstone patio overlook the hot tub, outdoor kitchen, swimming pool, and covered pavilion with stone fireplace. The level back yard offers plenty of space to practice or play any sport! 800 Nathan Hale Road is in the nationally acclaimed and ranked Tredyffrin Easttown School District. The EA campus and towns of Berwyn, Paoli, Devon and Wayne are minutes away.
Location
State PA
County Chester
Area Easttown Twp (10355)
Zoning AA
Rooms
Other Rooms Living Room, Dining Room, Primary Bedroom, Bedroom 2, Bedroom 3, Kitchen, Family Room, Bedroom 1, Laundry, Other, Attic
Basement Full, Outside Entrance
Interior
Interior Features Primary Bath(s), Kitchen - Island, Butlers Pantry, Ceiling Fan(s), WhirlPool/HotTub, Central Vacuum, 2nd Kitchen, Wet/Dry Bar, Kitchen - Eat-In
Hot Water Propane
Heating Propane, Forced Air
Cooling Central A/C
Flooring Wood, Fully Carpeted, Tile/Brick
Fireplaces Type Gas/Propane
Equipment Cooktop, Oven - Double, Dishwasher, Refrigerator, Built-In Microwave
Fireplace N
Appliance Cooktop, Oven - Double, Dishwasher, Refrigerator, Built-In Microwave
Heat Source Bottled Gas/Propane
Laundry Upper Floor
Exterior
Exterior Feature Patio(s), Porch(es)
Garage Spaces 6.0
Fence Other
Pool In Ground
Water Access N
Roof Type Shingle
Accessibility None
Porch Patio(s), Porch(es)
Attached Garage 3
Total Parking Spaces 6
Garage Y
Building
Lot Description Level, Sloping
Story 2
Sewer On Site Septic
Water Well
Architectural Style Colonial
Level or Stories 2
Additional Building Above Grade
Structure Type Cathedral Ceilings,9'+ Ceilings
New Construction N
Schools
Elementary Schools Beaumont
Middle Schools Tredyffrin-Easttown
High Schools Conestoga Senior
School District Tredyffrin-Easttown
Others
Senior Community No
Tax ID 55-04 -0118.0700
Ownership Fee Simple
Security Features Security System
Acceptable Financing Conventional
Listing Terms Conventional
Financing Conventional
Read Less Info
Want to know what your home might be worth? Contact us for a FREE valuation!

Our team is ready to help you sell your home for the highest possible price ASAP

Bought with Maribeth McConnell • BHHS Fox & Roach-Malvern
Making real estate simple, fun and easy for you!






