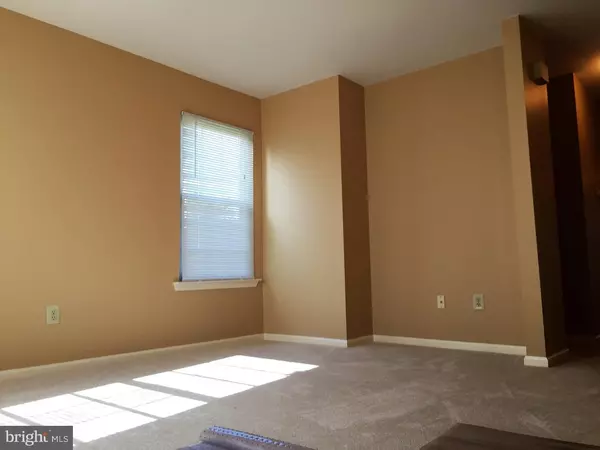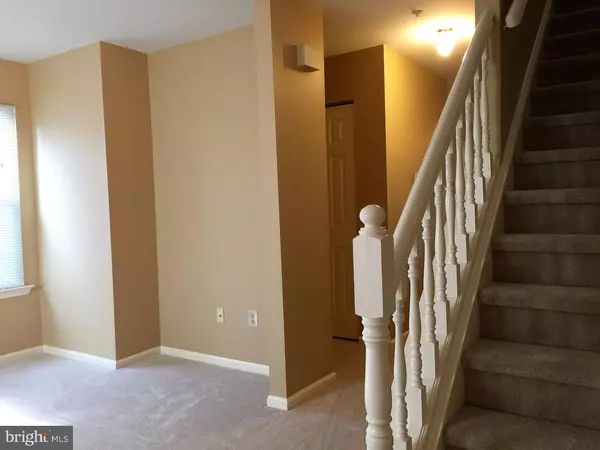$228,000
$235,000
3.0%For more information regarding the value of a property, please contact us for a free consultation.
2 Beds
2 Baths
1,216 SqFt
SOLD DATE : 01/12/2017
Key Details
Sold Price $228,000
Property Type Townhouse
Sub Type End of Row/Townhouse
Listing Status Sold
Purchase Type For Sale
Square Footage 1,216 sqft
Price per Sqft $187
Subdivision Exton Station
MLS Listing ID 1003578919
Sold Date 01/12/17
Style Other
Bedrooms 2
Full Baths 1
Half Baths 1
HOA Fees $226/mo
HOA Y/N Y
Abv Grd Liv Area 1,216
Originating Board TREND
Year Built 1994
Annual Tax Amount $2,531
Tax Year 2016
Lot Size 608 Sqft
Acres 0.01
Lot Dimensions REGULAR
Property Description
Move in-ready! Just renovated brand new kitchen countertop, backsplash, under mount stainless steel sink, dishwasher and garbage disposal. Take a walk inside the house and the smell of freshly installed new carpet throughout the house except the new tiles in foyer and the kitchen. Freshly new paint for the entire house. Upgraded Castle windows (2008-2009) that guaranteed for the life of the building means lower energy bills. New blinds and curtain are staying with the house. Behind the cozy living room is the powder room next to a large closet for storage. Open the dining area with updated slider door to a maintenance-free Trex deck and a large backyard. Upstairs the large master bedroom features his/her closets, a roomy dressing area that connects to the hall bathroom. The second spacious bedroom has two closets. The second floor completes with a convenient laundry. The attic has more space for storage. This beautiful home has full access to the clubhouse, community pool and tennis courts. Close to major roads Rt. 30, Rt. 100, Rt. 202 and PA Turnpike. HOA fee covers exterior maintenance, roof, snow and lawn care. Pack you bag and move right into this care-free living lifestyle!
Location
State PA
County Chester
Area West Whiteland Twp (10341)
Zoning R3
Rooms
Other Rooms Living Room, Dining Room, Primary Bedroom, Kitchen, Bedroom 1, Attic
Interior
Interior Features Butlers Pantry, Kitchen - Eat-In
Hot Water Natural Gas
Heating Gas, Forced Air
Cooling Central A/C
Flooring Fully Carpeted, Tile/Brick
Equipment Dishwasher
Fireplace N
Appliance Dishwasher
Heat Source Natural Gas
Laundry Upper Floor
Exterior
Exterior Feature Deck(s)
Amenities Available Swimming Pool, Tennis Courts, Club House, Tot Lots/Playground
Water Access N
Roof Type Pitched,Shingle
Accessibility None
Porch Deck(s)
Garage N
Building
Story 2
Sewer Public Sewer
Water Public
Architectural Style Other
Level or Stories 2
Additional Building Above Grade
New Construction N
Schools
School District West Chester Area
Others
HOA Fee Include Pool(s),Common Area Maintenance,Ext Bldg Maint,Lawn Maintenance,Snow Removal,Trash
Senior Community No
Tax ID 41-05 -1488
Ownership Fee Simple
Read Less Info
Want to know what your home might be worth? Contact us for a FREE valuation!

Our team is ready to help you sell your home for the highest possible price ASAP

Bought with Maria McGinn • BHHS Fox & Roach-West Chester
Making real estate simple, fun and easy for you!






