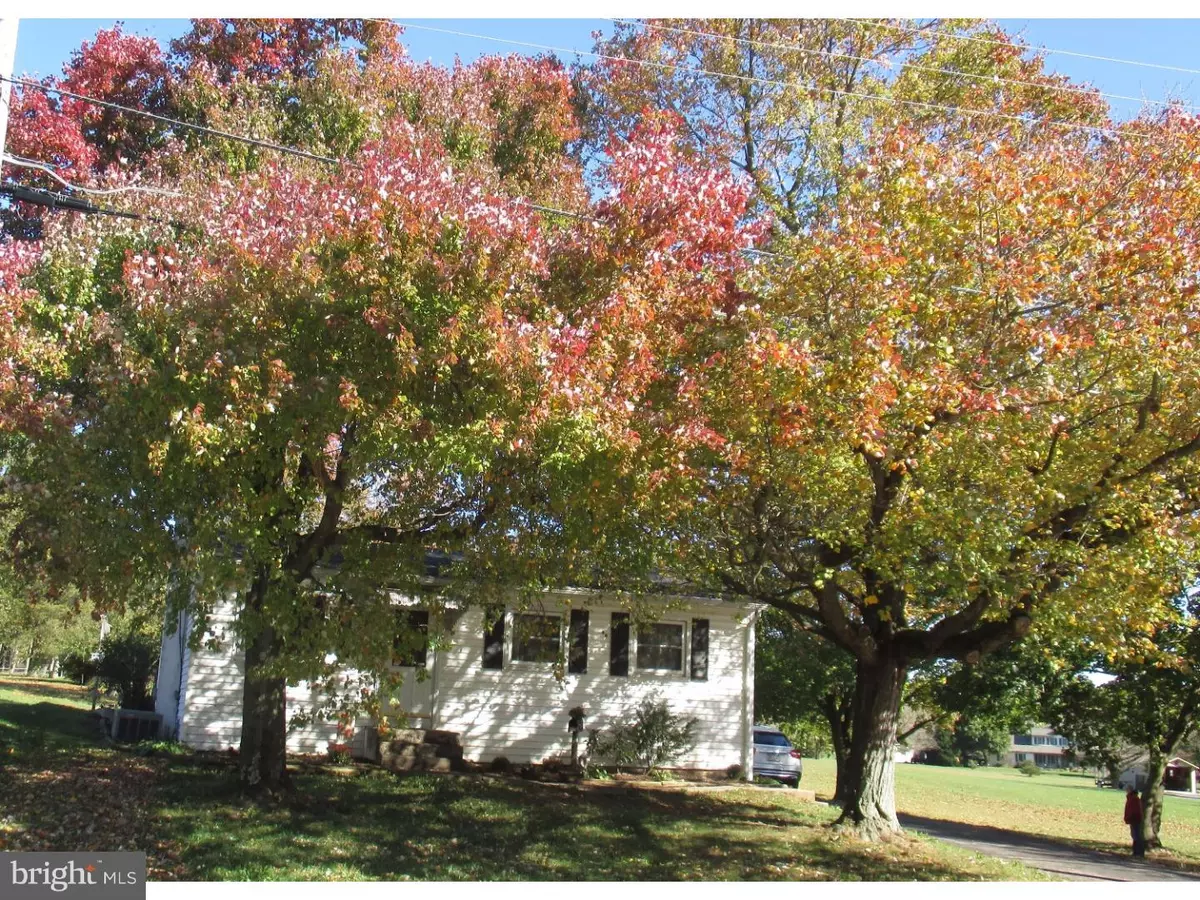$195,000
$200,000
2.5%For more information regarding the value of a property, please contact us for a free consultation.
3 Beds
1 Bath
1,168 SqFt
SOLD DATE : 12/29/2016
Key Details
Sold Price $195,000
Property Type Single Family Home
Sub Type Detached
Listing Status Sold
Purchase Type For Sale
Square Footage 1,168 sqft
Price per Sqft $166
Subdivision None Available
MLS Listing ID 1003579275
Sold Date 12/29/16
Style Ranch/Rambler
Bedrooms 3
Full Baths 1
HOA Y/N N
Abv Grd Liv Area 1,168
Originating Board TREND
Year Built 1956
Annual Tax Amount $3,559
Tax Year 2016
Lot Size 0.810 Acres
Acres 0.81
Lot Dimensions 0X0
Property Description
Delightful, Immaculate, Deceivingly Spacious Expanded Ranch-style Country Home!! Staged to Appeal to the eye of a Buyer but Available for Quick Settlement if desired * Addition of the Family Room and Enclosed Sun Room have favorably elongated the Living Space. Views of a Beautiful White Church and Steeple across the street are very special (Note: Church is unused) * Improvements include Deck (1989)* Central Air (2000) * Windows, Siding and Shutters (2003) * Roof (2008) * Furnace and Hotwater Heater (2010) * New Pump and Pipe for Well (March 2015) * Sparkling Hardwood Floors * Newer Kitchen * 2-Car Detached Garage (550 sf) * Full Wide-Open Unfinished Basement with Hatch Exit Door * Sought-after Owen J. Roberts School District * Brand New Carpeting in Sun Room-just installed * Almost an Acre of Ground * Low Taxes * Take Advantage of One-Floor Living at its Finest in Chester County's desired Warwick Township!!
Location
State PA
County Chester
Area Warwick Twp (10319)
Zoning R1
Rooms
Other Rooms Living Room, Primary Bedroom, Bedroom 2, Kitchen, Family Room, Bedroom 1, Other
Basement Full
Interior
Interior Features Ceiling Fan(s), Kitchen - Eat-In
Hot Water Electric
Heating Oil, Hot Water
Cooling None
Equipment Built-In Range, Oven - Self Cleaning, Refrigerator
Fireplace N
Window Features Bay/Bow
Appliance Built-In Range, Oven - Self Cleaning, Refrigerator
Heat Source Oil
Laundry Basement
Exterior
Exterior Feature Deck(s), Porch(es)
Garage Spaces 2.0
Utilities Available Cable TV
Waterfront N
Water Access N
Roof Type Pitched,Shingle
Accessibility None
Porch Deck(s), Porch(es)
Parking Type Driveway, Detached Garage
Total Parking Spaces 2
Garage Y
Building
Lot Description Level, Open, Front Yard, Rear Yard, SideYard(s)
Story 1
Foundation Brick/Mortar
Sewer On Site Septic
Water Well
Architectural Style Ranch/Rambler
Level or Stories 1
Additional Building Above Grade
New Construction N
Schools
High Schools Owen J Roberts
School District Owen J Roberts
Others
Senior Community No
Tax ID 19-05 -0061
Ownership Fee Simple
Acceptable Financing Conventional, VA, FHA 203(b), USDA
Listing Terms Conventional, VA, FHA 203(b), USDA
Financing Conventional,VA,FHA 203(b),USDA
Read Less Info
Want to know what your home might be worth? Contact us for a FREE valuation!

Our team is ready to help you sell your home for the highest possible price ASAP

Bought with Robyn V Landean • Keller Williams Real Estate -Exton

Making real estate simple, fun and easy for you!






