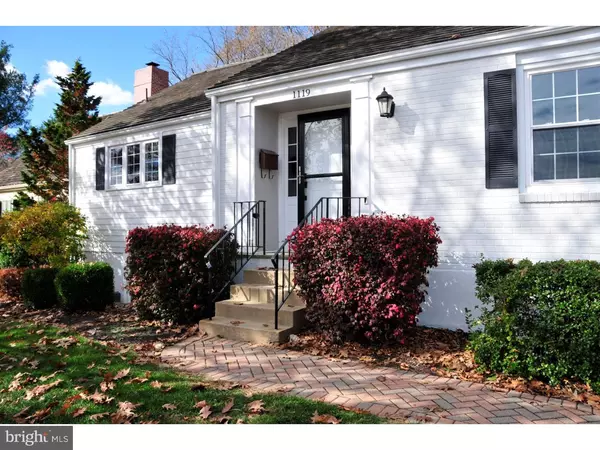$428,000
$439,900
2.7%For more information regarding the value of a property, please contact us for a free consultation.
3 Beds
2 Baths
2,976 SqFt
SOLD DATE : 05/23/2017
Key Details
Sold Price $428,000
Property Type Townhouse
Sub Type Interior Row/Townhouse
Listing Status Sold
Purchase Type For Sale
Square Footage 2,976 sqft
Price per Sqft $143
Subdivision Radley Run Mews
MLS Listing ID 1003579465
Sold Date 05/23/17
Style Ranch/Rambler
Bedrooms 3
Full Baths 2
HOA Fees $220/mo
HOA Y/N Y
Abv Grd Liv Area 2,976
Originating Board TREND
Year Built 1970
Annual Tax Amount $4,876
Tax Year 2017
Lot Size 2,069 Sqft
Acres 0.05
Lot Dimensions 2069 SQ FEET
Property Description
Welcome to a totally and beautifully renovated home in The Radley Run Mews! This entire house, the largest model in the Mews, boasts over 2900 square feet of living space at the lowest price per square foot in the complex! The brand new kitchen is a dream space; new cabinets, granite countertops, stainless steel appliances, travertine backsplash and tile flooring. The bathrooms are redone with tile, glass shower doors, and granite top vanities. New windows, sliders, gleaming recently finished floors and fresh paint inside and out. A new fireplace in the Huge Living Room plus a very large master bedroom with its own bath, second bedroom and third bedroom with an additional fireplace (also makes a great study), completes the main level. The basement, fully finished with tile floor, heating and A/C, is a wonderful additional living space, with a separate laundry room. All major systems are new: copper electric wiring throughout, plumbing updated to high efficiency PEX with a central manifold, Hot Water Heater, HVAC, and brand new roof. Do not wait to see this spectacular ready to move in home in the inviting Radley Run Mews! (A more detailed description of updates is attached to the Sellers Disclosure.)
Location
State PA
County Chester
Area East Bradford Twp (10351)
Zoning R3
Direction South
Rooms
Other Rooms Living Room, Dining Room, Primary Bedroom, Bedroom 2, Kitchen, Bedroom 1, Laundry, Attic
Basement Full, Fully Finished
Interior
Interior Features Primary Bath(s)
Hot Water Electric
Heating Electric, Forced Air
Cooling Central A/C
Flooring Wood
Fireplaces Number 2
Fireplaces Type Stone
Equipment Dishwasher, Disposal, Energy Efficient Appliances, Built-In Microwave
Fireplace Y
Window Features Energy Efficient,Replacement
Appliance Dishwasher, Disposal, Energy Efficient Appliances, Built-In Microwave
Heat Source Electric
Laundry Lower Floor
Exterior
Exterior Feature Patio(s)
Parking Features Garage Door Opener
Garage Spaces 2.0
Water Access N
Roof Type Wood
Accessibility None
Porch Patio(s)
Attached Garage 2
Total Parking Spaces 2
Garage Y
Building
Story 1
Foundation Concrete Perimeter, Brick/Mortar
Sewer Public Sewer
Water Public
Architectural Style Ranch/Rambler
Level or Stories 1
Additional Building Above Grade
New Construction N
Schools
Elementary Schools Sarah W. Starkweather
Middle Schools Stetson
High Schools West Chester Bayard Rustin
School District West Chester Area
Others
HOA Fee Include Common Area Maintenance,Lawn Maintenance,Snow Removal,Sewer
Senior Community No
Tax ID 51-07Q-0035
Ownership Fee Simple
Acceptable Financing Conventional, VA, FHA 203(b)
Listing Terms Conventional, VA, FHA 203(b)
Financing Conventional,VA,FHA 203(b)
Read Less Info
Want to know what your home might be worth? Contact us for a FREE valuation!

Our team is ready to help you sell your home for the highest possible price ASAP

Bought with Barbara Leigh-Ranck • BHHS Fox & Roach Wayne-Devon
Making real estate simple, fun and easy for you!






