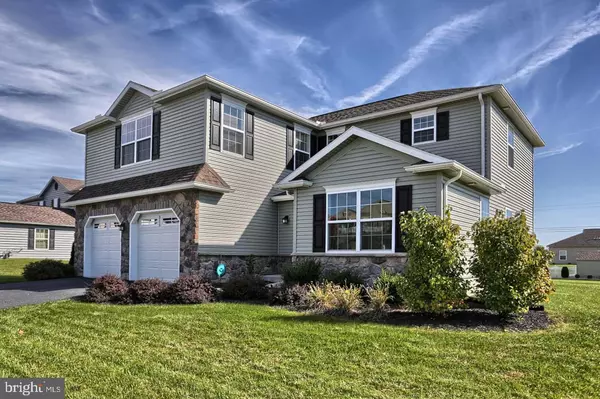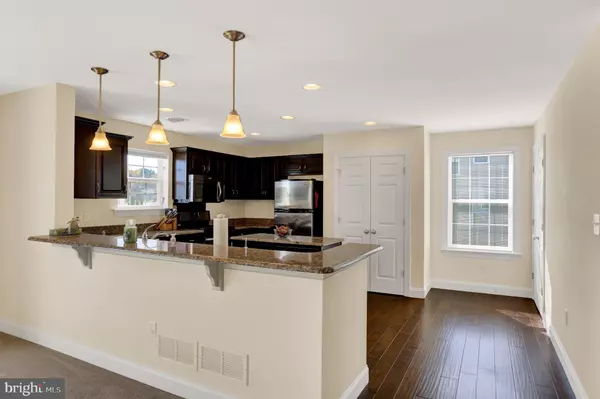$324,900
$324,900
For more information regarding the value of a property, please contact us for a free consultation.
4 Beds
4 Baths
2,358 SqFt
SOLD DATE : 12/28/2017
Key Details
Sold Price $324,900
Property Type Single Family Home
Sub Type Detached
Listing Status Sold
Purchase Type For Sale
Square Footage 2,358 sqft
Price per Sqft $137
Subdivision Bumble Bee Hollow
MLS Listing ID 1000087224
Sold Date 12/28/17
Style Transitional,Traditional
Bedrooms 4
Full Baths 3
Half Baths 1
HOA Fees $32/mo
HOA Y/N Y
Abv Grd Liv Area 2,358
Originating Board BRIGHT
Year Built 2014
Annual Tax Amount $5,347
Tax Year 2017
Lot Size 0.360 Acres
Acres 0.36
Property Description
Spectacular open floor plan. Spacious living with 4 beds, 3 1/2 baths. Granite kitchen counters, Custom Mocha cabinets, hardwood in entry, Den & powder room. Enjoy the Bumble Bee Hollow Life Style which includes a Community fitness center, bark park, walking trail, swimming pool & basketball court!
Location
State PA
County Cumberland
Area Upper Allen Twp (14442)
Zoning R
Rooms
Other Rooms Living Room, Dining Room, Primary Bedroom, Bedroom 2, Bedroom 3, Bedroom 4, Kitchen, Den, Laundry
Basement Interior Access, Full, Unfinished, Sump Pump
Interior
Interior Features Combination Kitchen/Dining, Family Room Off Kitchen, Kitchen - Island, Floor Plan - Open, Carpet, Wood Floors, Recessed Lighting, Upgraded Countertops, Primary Bath(s)
Hot Water Natural Gas
Heating Gas
Cooling Central A/C
Flooring Partially Carpeted, Hardwood
Equipment Dishwasher, Disposal, Dryer - Front Loading, ENERGY STAR Clothes Washer, ENERGY STAR Dishwasher, ENERGY STAR Refrigerator, Oven - Self Cleaning, Oven/Range - Gas, Range Hood, Washer, Water Heater - High-Efficiency, Dryer - Gas, Built-In Microwave
Fireplace N
Window Features Double Pane,Screens,Vinyl Clad
Appliance Dishwasher, Disposal, Dryer - Front Loading, ENERGY STAR Clothes Washer, ENERGY STAR Dishwasher, ENERGY STAR Refrigerator, Oven - Self Cleaning, Oven/Range - Gas, Range Hood, Washer, Water Heater - High-Efficiency, Dryer - Gas, Built-In Microwave
Heat Source Natural Gas
Laundry Upper Floor
Exterior
Exterior Feature Patio(s)
Parking Features Garage Door Opener
Garage Spaces 2.0
Utilities Available Fiber Optics Available, Water Available, Sewer Available, Natural Gas Available, Electric Available, Phone, Cable TV Available, Under Ground, Cable TV, Phone Connected
Amenities Available Basketball Courts, Club House, Exercise Room, Jog/Walk Path, Pool - Outdoor, Tot Lots/Playground
Water Access N
View Mountain
Roof Type Composite
Street Surface Black Top
Accessibility Doors - Swing In
Porch Patio(s)
Road Frontage Boro/Township
Total Parking Spaces 2
Garage Y
Building
Story 2
Foundation Passive Radon Mitigation, Concrete Perimeter
Sewer Public Sewer
Water Public
Architectural Style Transitional, Traditional
Level or Stories 2
Additional Building Above Grade, Below Grade
Structure Type Dry Wall
New Construction N
Schools
Elementary Schools Shepherdstown
Middle Schools Mechanicsburg
High Schools Mechanicsburg Area
School District Mechanicsburg Area
Others
HOA Fee Include Common Area Maintenance,Pool(s),Recreation Facility,Health Club
Senior Community No
Tax ID 42-11-0276-218
Ownership Fee Simple
SqFt Source Estimated
Acceptable Financing Cash, Conventional, FHA, VA
Horse Property N
Listing Terms Cash, Conventional, FHA, VA
Financing Cash,Conventional,FHA,VA
Special Listing Condition Standard
Read Less Info
Want to know what your home might be worth? Contact us for a FREE valuation!

Our team is ready to help you sell your home for the highest possible price ASAP

Bought with ROBERT B ANDERSON • RE/MAX Realty Associates
Making real estate simple, fun and easy for you!






