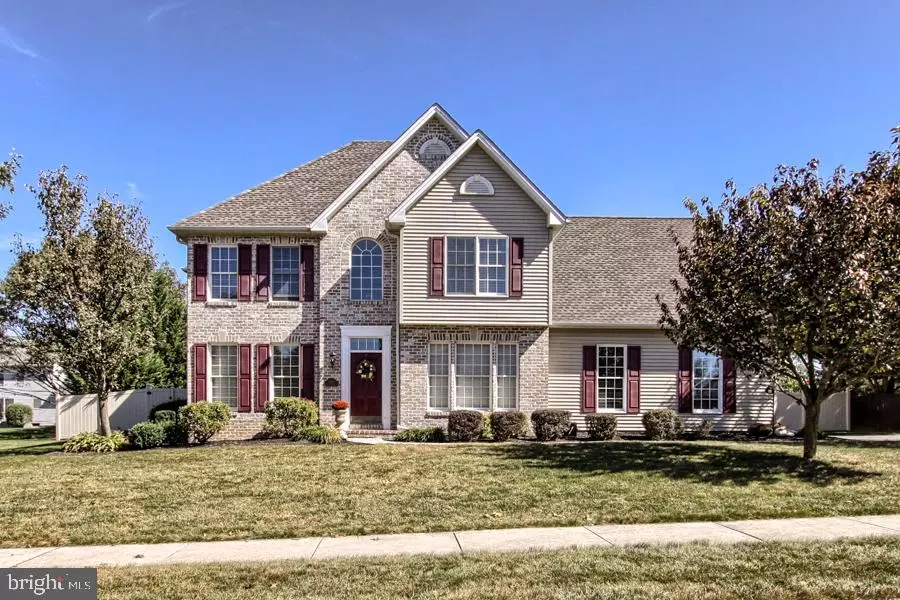$405,900
$405,900
For more information regarding the value of a property, please contact us for a free consultation.
4 Beds
4 Baths
3,347 SqFt
SOLD DATE : 12/22/2017
Key Details
Sold Price $405,900
Property Type Single Family Home
Sub Type Detached
Listing Status Sold
Purchase Type For Sale
Square Footage 3,347 sqft
Price per Sqft $121
Subdivision Highlands Of Hampden
MLS Listing ID 1000087896
Sold Date 12/22/17
Style Traditional
Bedrooms 4
Full Baths 2
Half Baths 2
HOA Y/N N
Abv Grd Liv Area 2,647
Originating Board BRIGHT
Year Built 1996
Annual Tax Amount $4,658
Tax Year 2017
Lot Size 0.300 Acres
Acres 0.3
Property Description
Move right in to this gorgeous traditional style home in the highly sought after Highlands neighborhood. This 4 bedroom, 2 full/2 half bath home features stunning kitchen with granite counters, island, tiled back splash, and light filled breakfast nook surrounded by large windows. Family room with fireplace, built-in shelves, and large windows overlooking backyard patio and pool area. Stunning master suite with walk-in closet and huge private bathroom. Spacious finished lower level with additional fireplace, powder room, bar area, and extra storage areas. Two car garage and first floor laundry room. Fully fenced in backyard with in-ground pool and shaded patio area. Hampden Township, Cumberland Valley Schools!
Location
State PA
County Cumberland
Area Hampden Twp (14410)
Zoning R
Rooms
Other Rooms Living Room, Dining Room, Primary Bedroom, Bedroom 2, Bedroom 3, Bedroom 4, Kitchen, Game Room, Family Room, Foyer, Laundry, Bonus Room
Basement Partial, Heated
Main Level Bedrooms 4
Interior
Interior Features Breakfast Area, Family Room Off Kitchen, Kitchen - Eat-In, Kitchen - Gourmet, Kitchen - Island, Bar, Upgraded Countertops, Primary Bath(s), Formal/Separate Dining Room
Heating Forced Air
Cooling Central A/C
Flooring Carpet, Hardwood, Tile/Brick
Fireplaces Number 2
Fireplaces Type Gas/Propane
Fireplace Y
Heat Source Natural Gas
Laundry Main Floor
Exterior
Parking Features Garage - Side Entry
Garage Spaces 2.0
Fence Privacy
Utilities Available Cable TV Available
Water Access N
Roof Type Composite
Accessibility None
Total Parking Spaces 2
Garage Y
Private Pool N
Building
Story 2
Sewer Public Sewer
Water Public
Architectural Style Traditional
Level or Stories 2
Additional Building Above Grade, Below Grade
Structure Type Dry Wall
New Construction N
Schools
High Schools Cumberland Valley
School District Cumberland Valley
Others
Tax ID 10-16-1056-270
Ownership Fee Simple
SqFt Source Assessor
Acceptable Financing Cash, Conventional
Horse Property N
Listing Terms Cash, Conventional
Financing Cash,Conventional
Special Listing Condition Standard
Read Less Info
Want to know what your home might be worth? Contact us for a FREE valuation!

Our team is ready to help you sell your home for the highest possible price ASAP

Bought with Kara Ioli Pierce • Keller Williams Realty
Making real estate simple, fun and easy for you!






