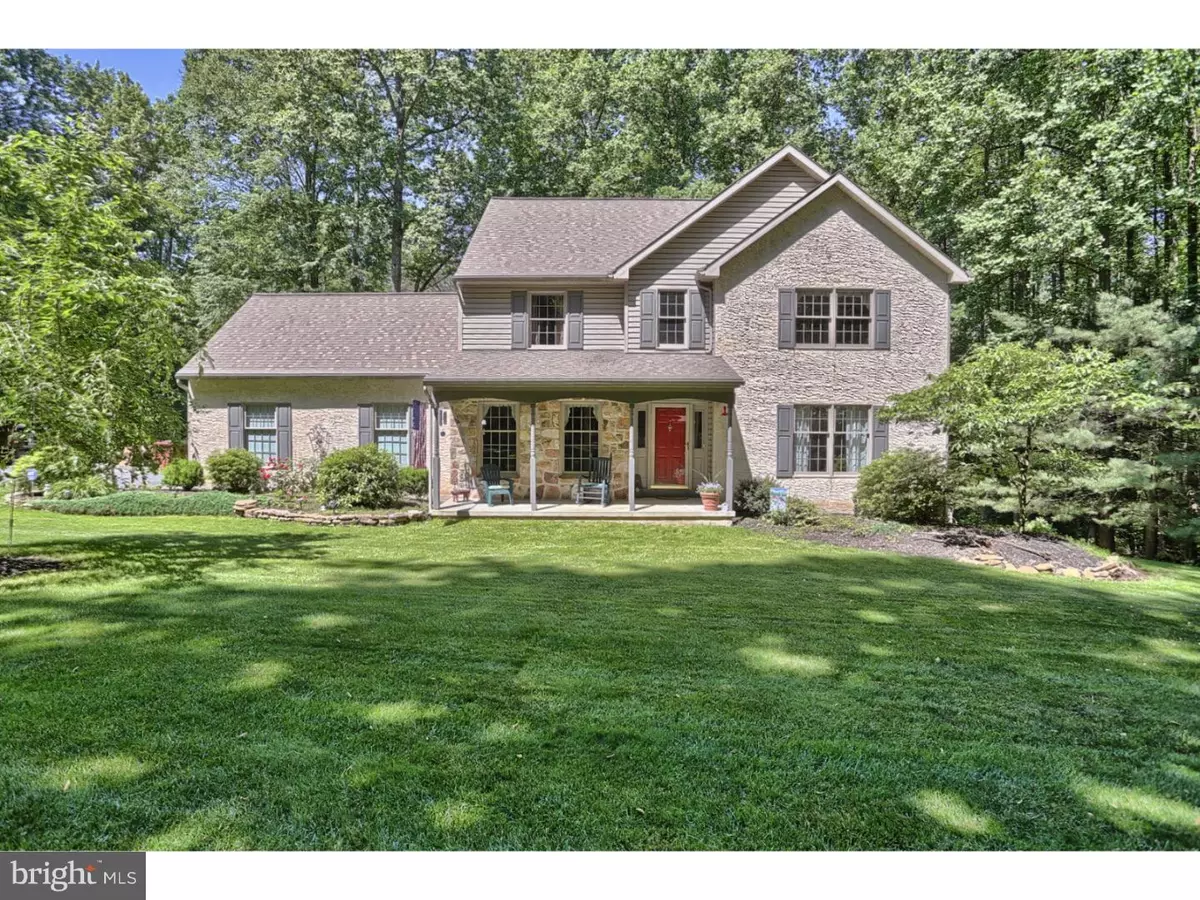$340,000
$340,000
For more information regarding the value of a property, please contact us for a free consultation.
3 Beds
3 Baths
2,280 SqFt
SOLD DATE : 08/11/2017
Key Details
Sold Price $340,000
Property Type Single Family Home
Sub Type Detached
Listing Status Sold
Purchase Type For Sale
Square Footage 2,280 sqft
Price per Sqft $149
Subdivision None Available
MLS Listing ID 1003656977
Sold Date 08/11/17
Style Colonial
Bedrooms 3
Full Baths 2
Half Baths 1
HOA Y/N N
Abv Grd Liv Area 2,280
Originating Board TREND
Year Built 1996
Annual Tax Amount $6,474
Tax Year 2017
Lot Size 3.860 Acres
Acres 3.86
Lot Dimensions IRREG
Property Description
Exceptional custom built 2 story on a wooded 3.8 acre lot situated on a quiet cul-de-sac. The Bieber Creek borders the rear of the property on 2 sides and there is approximately 70 acres of heavily wooded land along one border. Privacy abounds as well as wildlife in this beautiful story book setting. The stone/stucco/vinyl exterior allows for ease of maintenance and the 2 tier over sized deck gives you plenty of room for entertaining and relaxation. The family room/kitchen/dining area is open and features a stone fireplace with a wood stove insert. The kitchen has new stainless steel appliances, a tile floor and beautiful quality stained cabinets. The dining area just off the kitchen with an oak hardwood floor is spacious and inviting. Upstairs the master bedroom has a master bath with vaulted ceiling and skylight, shower stall, whirlpool tub, and walk in closet. The MBR also has a cathedral ceiling with wood beams and is an oasis unto itself. The 2 guest bedrooms (one with vaulted ceilings) share the hall bath which features a vaulted ceiling with skylight. Always forward thinking, the owner had the home built with a potential 4th bedroom in mind and so the floor plan could be adjusted to make an addition over the garage very doable. The home is heated with propane and has central air and the security system is monitored by ADT. The full basement has a walk out to the rear and lots of storage space. This home has been lovingly cared for by the original owner who put the best quality into the planning and building of their home. Possession is negotiable. 1 year home warranty included.
Location
State PA
County Berks
Area Rockland Twp (10275)
Zoning RES
Rooms
Other Rooms Living Room, Dining Room, Primary Bedroom, Bedroom 2, Kitchen, Family Room, Bedroom 1
Basement Full, Unfinished, Outside Entrance
Interior
Interior Features Primary Bath(s), Kitchen - Island, Ceiling Fan(s), WhirlPool/HotTub, Water Treat System, Stall Shower, Kitchen - Eat-In
Hot Water Propane
Heating Propane, Forced Air
Cooling Central A/C
Flooring Wood, Fully Carpeted, Tile/Brick
Fireplaces Number 1
Fireplaces Type Stone
Equipment Built-In Range, Oven - Self Cleaning, Dishwasher, Refrigerator, Energy Efficient Appliances, Built-In Microwave
Fireplace Y
Appliance Built-In Range, Oven - Self Cleaning, Dishwasher, Refrigerator, Energy Efficient Appliances, Built-In Microwave
Heat Source Bottled Gas/Propane
Laundry Main Floor
Exterior
Exterior Feature Deck(s), Porch(es)
Garage Garage Door Opener, Oversized
Garage Spaces 5.0
Waterfront N
Roof Type Shingle
Accessibility None
Porch Deck(s), Porch(es)
Parking Type Driveway, Attached Garage, Other
Attached Garage 2
Total Parking Spaces 5
Garage Y
Building
Lot Description Cul-de-sac, Trees/Wooded
Story 2
Foundation Brick/Mortar
Sewer On Site Septic
Water Well
Architectural Style Colonial
Level or Stories 2
Additional Building Above Grade
Structure Type Cathedral Ceilings,High
New Construction N
Schools
Middle Schools Brandywine Heights
High Schools Brandywine Heights
School District Brandywine Heights Area
Others
Senior Community No
Tax ID 75-5450-02-57-1091
Ownership Fee Simple
Security Features Security System
Acceptable Financing Conventional, VA, FHA 203(b)
Listing Terms Conventional, VA, FHA 203(b)
Financing Conventional,VA,FHA 203(b)
Read Less Info
Want to know what your home might be worth? Contact us for a FREE valuation!

Our team is ready to help you sell your home for the highest possible price ASAP

Bought with Edwin R Spayd • RE/MAX Of Reading

Making real estate simple, fun and easy for you!






