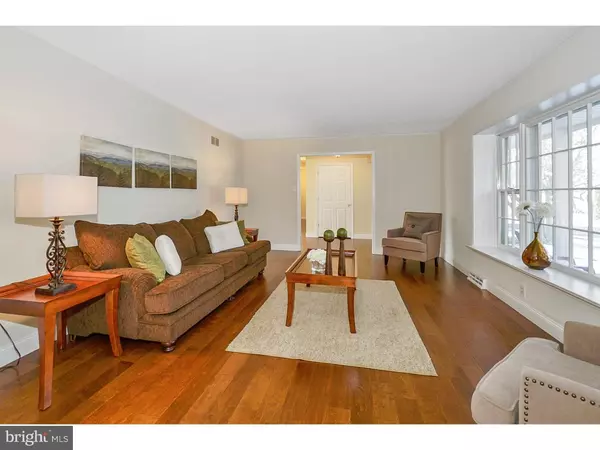$412,500
$442,900
6.9%For more information regarding the value of a property, please contact us for a free consultation.
3 Beds
2 Baths
1,932 SqFt
SOLD DATE : 03/01/2016
Key Details
Sold Price $412,500
Property Type Single Family Home
Sub Type Detached
Listing Status Sold
Purchase Type For Sale
Square Footage 1,932 sqft
Price per Sqft $213
Subdivision Milford Manor
MLS Listing ID 1003870677
Sold Date 03/01/16
Style Ranch/Rambler
Bedrooms 3
Full Baths 2
HOA Y/N N
Abv Grd Liv Area 1,932
Originating Board TREND
Year Built 1978
Annual Tax Amount $8,319
Tax Year 2015
Lot Dimensions 0X0
Property Description
Welcome to this completely renovated & redesigned ranch for one level living in Milford Manor, completely ready for its' new owners! The covered front porch welcomes you through the brand new front door into an open floor plan featuring beautiful hand scraped birch engineered hardwood flooring throughout this entire home! The spacious living room off the foyer features a large picture window and flows into the dining room. The expanded kitchen offers top quality GE & KitchenAid appliances, stove w/ warming drawer, gleaming granite countertops w/ under mount sink, subway tile backsplash, complimenting espresso maple center island, recessed & over sink lighting and separate breakfast area with new 15 lite sliding glass door overlooking fenced-in yard with plenty of space for recreation. Off the kitchen is a large three-season enclosed porch for summer dining and relaxation with convenient access to the two car garage. The main bedroom features excellent walk-in closet space and an en suite newly enlarged master bath also features walk-in tiled shower, granite dual sink vanity and Mission II white cabinetry. There are two additional bedrooms and an additional fully renovated complimenting hall bath. The massive full basement is ready for your creative finishing ideas for play, office or additional recreation and offers convenient laundry. New landscaping & walkways and brand new roof in 2015. Two car side entry garage is surprisingly large and driveway offers additional parking. A first class renovation is awaiting its' new owners! Make it yours today!
Location
State PA
County Bucks
Area Lower Makefield Twp (10120)
Zoning R2
Rooms
Other Rooms Living Room, Dining Room, Primary Bedroom, Bedroom 2, Kitchen, Family Room, Bedroom 1
Basement Full, Unfinished
Interior
Interior Features Primary Bath(s), Kitchen - Island, Butlers Pantry, Dining Area
Hot Water Electric
Heating Electric, Forced Air
Cooling Central A/C
Flooring Wood
Equipment Oven - Self Cleaning, Dishwasher, Disposal, Built-In Microwave
Fireplace N
Appliance Oven - Self Cleaning, Dishwasher, Disposal, Built-In Microwave
Heat Source Electric
Laundry Basement
Exterior
Exterior Feature Porch(es)
Parking Features Inside Access
Garage Spaces 4.0
Utilities Available Cable TV
Water Access N
Roof Type Pitched,Shingle
Accessibility None
Porch Porch(es)
Attached Garage 2
Total Parking Spaces 4
Garage Y
Building
Lot Description Corner, Front Yard, Rear Yard
Story 1
Sewer Public Sewer
Water Public
Architectural Style Ranch/Rambler
Level or Stories 1
Additional Building Above Grade
New Construction N
Schools
Elementary Schools Edgewood
Middle Schools Charles H Boehm
High Schools Pennsbury
School District Pennsbury
Others
Senior Community No
Tax ID 20-055-125
Ownership Fee Simple
Read Less Info
Want to know what your home might be worth? Contact us for a FREE valuation!

Our team is ready to help you sell your home for the highest possible price ASAP

Bought with Mary Ann O'Keeffe • Coldwell Banker Hearthside
Making real estate simple, fun and easy for you!






