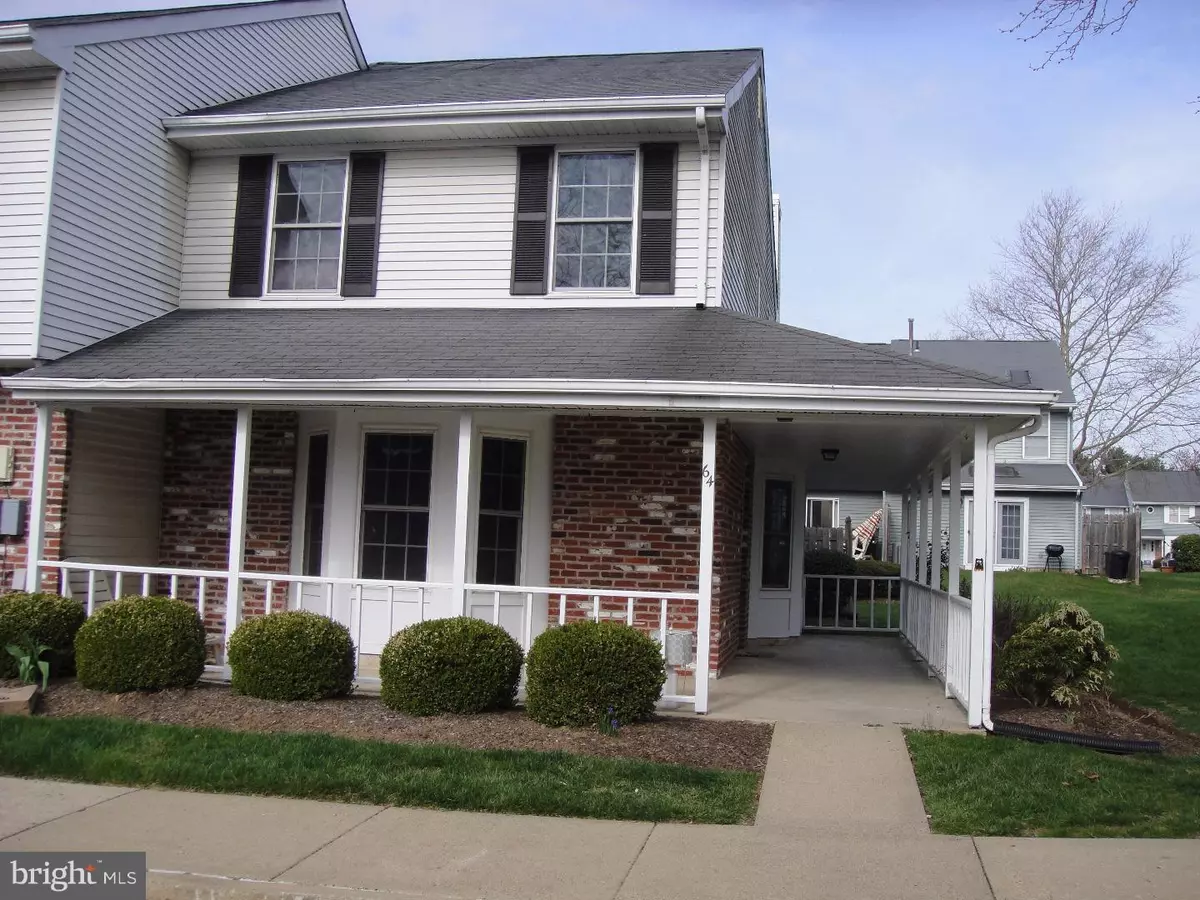$252,000
$259,900
3.0%For more information regarding the value of a property, please contact us for a free consultation.
3 Beds
2 Baths
1,440 SqFt
SOLD DATE : 08/12/2016
Key Details
Sold Price $252,000
Property Type Townhouse
Sub Type Interior Row/Townhouse
Listing Status Sold
Purchase Type For Sale
Square Footage 1,440 sqft
Price per Sqft $175
Subdivision Eagle Ridge
MLS Listing ID 1003873461
Sold Date 08/12/16
Style Colonial
Bedrooms 3
Full Baths 1
Half Baths 1
HOA Fees $190/mo
HOA Y/N Y
Abv Grd Liv Area 1,440
Originating Board TREND
Year Built 1986
Annual Tax Amount $3,323
Tax Year 2016
Lot Size 2,268 Sqft
Acres 0.05
Lot Dimensions 28X81
Property Description
Beautiful end unit town home with a large wrap around porch. Freshly painted throughout. New carpeting throughout. Remodeled kitchen and baths. Beautiful granite counter tops with stainless under mount sink.An abundance of cabinets and counter tops. Ceramic tile in den and kitchen with sliders to large back patio. Large double closets in main bedroom and small walk-in closet in 2nd bedroom. All windows have been replaced in the last 10 years. Bay window in dining room with laminate floors. This is one of the nicest homes in Eagle Ridge. Come see this gem. It won't last long. HAVING A PROBLEM WITH BUYERS MORTGAGE SO LOOKS LIKE ITS BACK ON THE MARKET!
Location
State PA
County Bucks
Area Newtown Twp (10129)
Zoning R1
Rooms
Other Rooms Living Room, Dining Room, Primary Bedroom, Bedroom 2, Kitchen, Family Room, Bedroom 1, Laundry, Attic
Interior
Interior Features Butlers Pantry, Ceiling Fan(s), Kitchen - Eat-In
Hot Water Natural Gas
Heating Gas, Hot Water
Cooling Central A/C
Flooring Fully Carpeted, Tile/Brick
Equipment Dishwasher, Disposal
Fireplace N
Appliance Dishwasher, Disposal
Heat Source Natural Gas
Laundry Main Floor
Exterior
Exterior Feature Patio(s), Porch(es)
Utilities Available Cable TV
Amenities Available Swimming Pool
Waterfront N
Water Access N
Roof Type Pitched,Shingle
Accessibility None
Porch Patio(s), Porch(es)
Parking Type None
Garage N
Building
Lot Description Corner, Rear Yard, SideYard(s)
Story 2
Foundation Concrete Perimeter
Sewer Public Sewer
Water Public
Architectural Style Colonial
Level or Stories 2
Additional Building Above Grade
New Construction N
Schools
School District Council Rock
Others
Pets Allowed Y
HOA Fee Include Pool(s),Common Area Maintenance,Lawn Maintenance,Snow Removal
Senior Community No
Tax ID 29-025-353
Ownership Condominium
Acceptable Financing Conventional
Listing Terms Conventional
Financing Conventional
Pets Description Case by Case Basis
Read Less Info
Want to know what your home might be worth? Contact us for a FREE valuation!

Our team is ready to help you sell your home for the highest possible price ASAP

Bought with Marlene M Ridgway • Long & Foster Real Estate, Inc.

Making real estate simple, fun and easy for you!






