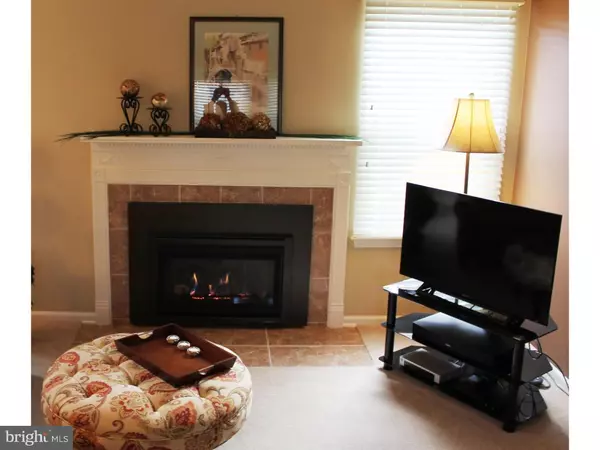$252,800
$252,800
For more information regarding the value of a property, please contact us for a free consultation.
2 Beds
2 Baths
1,735 SqFt
SOLD DATE : 05/05/2016
Key Details
Sold Price $252,800
Property Type Single Family Home
Sub Type Unit/Flat/Apartment
Listing Status Sold
Purchase Type For Sale
Square Footage 1,735 sqft
Price per Sqft $145
Subdivision Rose Hollow
MLS Listing ID 1003873099
Sold Date 05/05/16
Style Colonial
Bedrooms 2
Full Baths 2
HOA Fees $250/mo
HOA Y/N N
Abv Grd Liv Area 1,735
Originating Board TREND
Year Built 1983
Annual Tax Amount $4,686
Tax Year 2016
Property Description
Totally Remodeled, Most Desirable Rose Hollow 2nd Floor End Unit Home With The Best Location In The Development! This Absolute Move-In Condition Home Is Situated At The End Of The Cul-De-Sac In A Park Like Setting! As You Enter This Beautiful Home From The Extended Brick Paver Patio With Vinyl Private Fencing You Will Know Right Away That This Is The Home You Would Want To Call Yours! The First Floor Heated Foyer Has A Renovated Utility Room That Is Great For Storage Or Work Shop. As You Advance To The Second Level You Will See The Perfectly Staged Screened Porch Overlooking The Patio And Open Space. Then Enter Through The New French Glass Pane Doors Into The Open Living Room With Cathedral Ceiling And New Marble Surround Gas Fireplace. The Kitchen Has Been Totally Remodeled With Top Of The Line Cabinets, Granite Counters With Deep Under Mount Sink, Custom Backsplash, New Stainless Appliances (with 2 year warranties) And New Flooring. The Wall Between The Dining Room And Kitchen Has Been Opened And Recessed Lighting Added Above The Opening. The Large Family Room Is Perfect For All Of Your Guest To Gather After Dinner Or Just Relax And Watch TV. Both Bath Rooms Have Been Upgraded With Granite Counters And New Faucets. The Whole House Is Complete With Custom Blinds And Has Been Freshly Custom Painted With New Flooring Added Throughout. You Can Not Find A More Efficient Home Than This Home.... New Gas Heater, New Central Air-conditioning, New Hot Water Heater And All Windows Have Been Replaced And Come With A Lifetime Warranty! 1 Car Garage With New Opener And Extra Parking Spaces On The Newly Coated Drive. There Is So Much More This Home Won't Last Long. Make Your Appointment Today!
Location
State PA
County Bucks
Area Lower Makefield Twp (10120)
Zoning R4
Rooms
Other Rooms Living Room, Dining Room, Primary Bedroom, Kitchen, Family Room, Bedroom 1, Laundry, Other, Attic
Interior
Interior Features Primary Bath(s), Ceiling Fan(s), Breakfast Area
Hot Water Natural Gas
Heating Gas, Forced Air
Cooling Central A/C
Flooring Fully Carpeted, Tile/Brick
Fireplaces Number 1
Fireplaces Type Marble, Gas/Propane
Equipment Oven - Self Cleaning, Dishwasher, Disposal, Energy Efficient Appliances, Built-In Microwave
Fireplace Y
Window Features Replacement
Appliance Oven - Self Cleaning, Dishwasher, Disposal, Energy Efficient Appliances, Built-In Microwave
Heat Source Natural Gas
Laundry Main Floor
Exterior
Exterior Feature Patio(s), Porch(es)
Parking Features Garage Door Opener
Garage Spaces 3.0
Fence Other
Utilities Available Cable TV
Amenities Available Swimming Pool, Tennis Courts
Water Access N
Roof Type Shingle
Accessibility None
Porch Patio(s), Porch(es)
Attached Garage 1
Total Parking Spaces 3
Garage Y
Building
Lot Description Cul-de-sac, Rear Yard, SideYard(s)
Story 2
Sewer Public Sewer
Water Public
Architectural Style Colonial
Level or Stories 2
Additional Building Above Grade
Structure Type Cathedral Ceilings
New Construction N
Schools
High Schools Pennsbury
School District Pennsbury
Others
HOA Fee Include Pool(s),Common Area Maintenance,Ext Bldg Maint,Lawn Maintenance,Snow Removal,Trash,Insurance
Senior Community No
Tax ID 20-014-1281661-00B
Ownership Condominium
Acceptable Financing Conventional, VA, FHA 203(b)
Listing Terms Conventional, VA, FHA 203(b)
Financing Conventional,VA,FHA 203(b)
Read Less Info
Want to know what your home might be worth? Contact us for a FREE valuation!

Our team is ready to help you sell your home for the highest possible price ASAP

Bought with Timothy A Martin • Keller Williams Real Estate-Langhorne
Making real estate simple, fun and easy for you!






