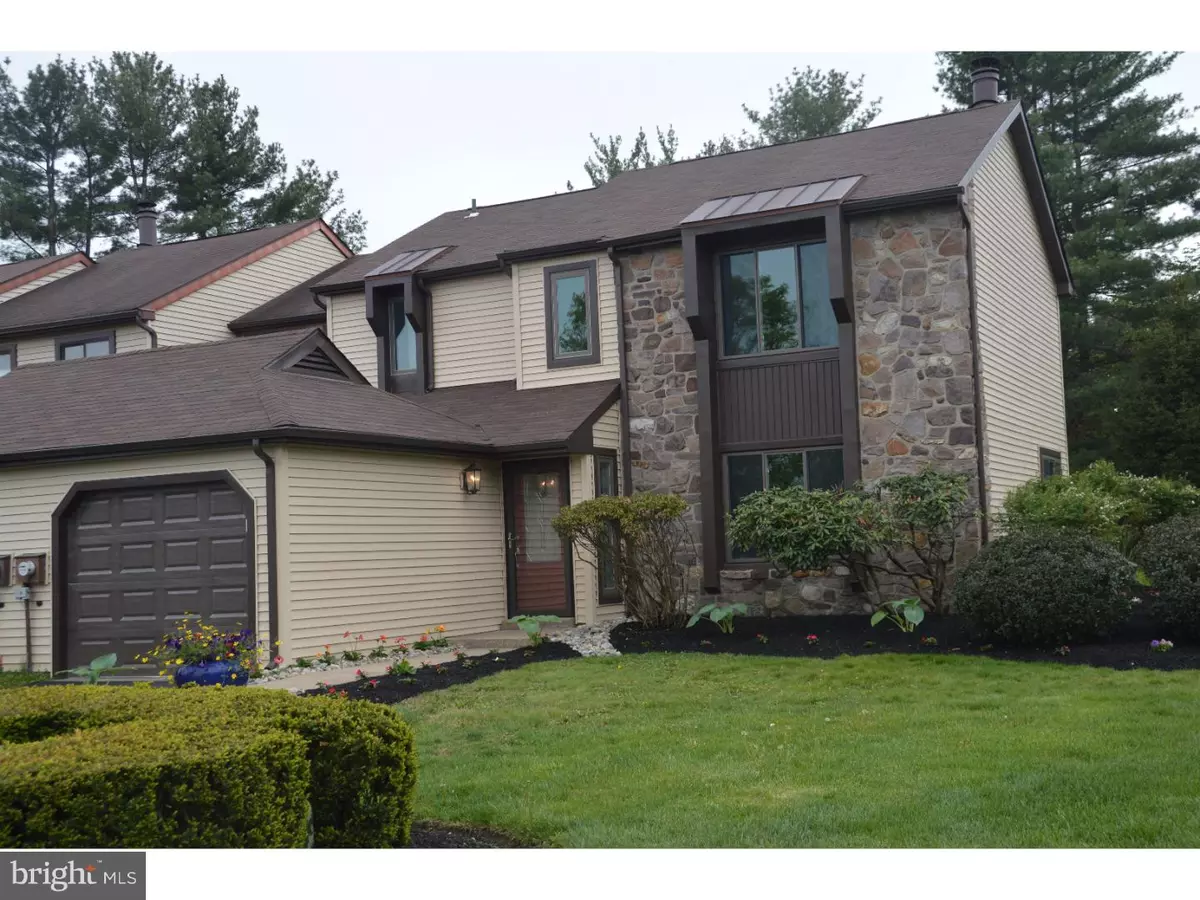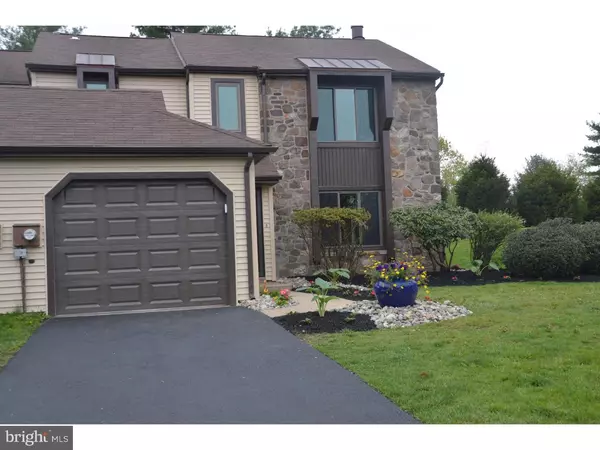$300,000
$309,900
3.2%For more information regarding the value of a property, please contact us for a free consultation.
3 Beds
3 Baths
1,628 SqFt
SOLD DATE : 06/15/2016
Key Details
Sold Price $300,000
Property Type Townhouse
Sub Type End of Row/Townhouse
Listing Status Sold
Purchase Type For Sale
Square Footage 1,628 sqft
Price per Sqft $184
Subdivision Trowbridge
MLS Listing ID 1003874925
Sold Date 06/15/16
Style Other
Bedrooms 3
Full Baths 2
Half Baths 1
HOA Fees $50/ann
HOA Y/N Y
Abv Grd Liv Area 1,628
Originating Board TREND
Year Built 1980
Annual Tax Amount $5,020
Tax Year 2016
Lot Size 3,485 Sqft
Acres 0.08
Lot Dimensions 30 X 100
Property Description
Absolutely stunning! You will love this move in ready beautiful end unit townhome. Possibly the best unit in the neighborhood. First floor features real bamboo hardwood flooring throughout, new kitchen featuring granite counter tops, tiled backsplash, stainless steel dishwasher, garbage disposal, range and hood; style cabinets with EZ close doors and drawers. First floor powder room, walkout back sliding doors to brand new resurfaced deck; walkout to garage featuring new door and Genie ultra quiet belt drive opener with keyless remote pad. Second floor features 3 bedrooms with matching ceiling fans. New hall bath features new vanity, bath tub and ceramic tile. Master bedroom features double french glass doors, walk in closet, and a new master bathroom. Recessed lighting throughout. New stair railings. Exterior features a complete 3D shingled roof, top grade thick mil siding, and all new windows that fold in for easy cleaning; new gutters and down spouts. New driveway and an extra large side and rear yard featuring freshly done landscaping. Pella front door and screen door. Cable ready in every room. You must see to appreciate all of the upgrades. Located in Upper Southampton in the Trowbridge neighborhood. Great location. Award winning Centennial School District. Quick settlement possible.
Location
State PA
County Bucks
Area Upper Southampton Twp (10148)
Zoning R4
Rooms
Other Rooms Living Room, Dining Room, Primary Bedroom, Bedroom 2, Kitchen, Family Room, Bedroom 1, Laundry
Interior
Interior Features Primary Bath(s), Ceiling Fan(s), Breakfast Area
Hot Water Electric
Heating Electric
Cooling Central A/C
Flooring Wood, Fully Carpeted
Equipment Built-In Range, Dishwasher, Disposal
Fireplace N
Window Features Energy Efficient
Appliance Built-In Range, Dishwasher, Disposal
Heat Source Electric
Laundry Main Floor
Exterior
Parking Features Inside Access, Garage Door Opener
Garage Spaces 1.0
Utilities Available Cable TV
Water Access N
Roof Type Pitched,Shingle
Accessibility None
Attached Garage 1
Total Parking Spaces 1
Garage Y
Building
Lot Description Level, Front Yard, Rear Yard, SideYard(s)
Story 2
Sewer Public Sewer
Water Public
Architectural Style Other
Level or Stories 2
Additional Building Above Grade
New Construction N
Schools
Middle Schools Eugene Klinger
High Schools William Tennent
School District Centennial
Others
Pets Allowed Y
HOA Fee Include Common Area Maintenance,Snow Removal
Senior Community No
Tax ID 48-025-113
Ownership Fee Simple
Pets Allowed Case by Case Basis
Read Less Info
Want to know what your home might be worth? Contact us for a FREE valuation!

Our team is ready to help you sell your home for the highest possible price ASAP

Bought with Brian P Lanoza • Century 21 Advantage Gold-Castor
Making real estate simple, fun and easy for you!






