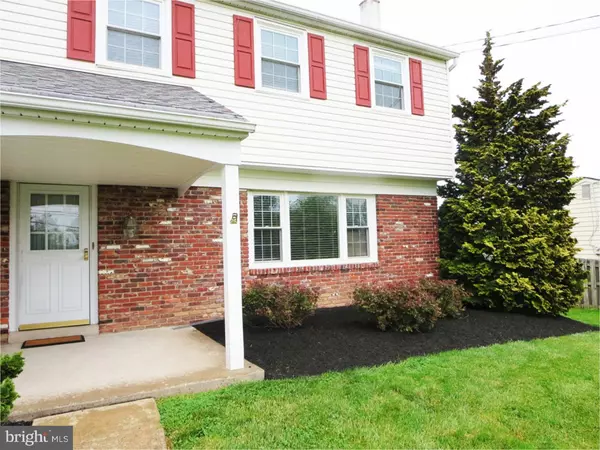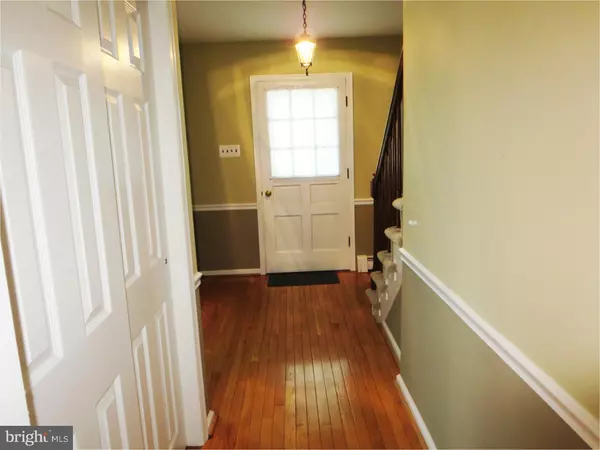$393,000
$397,500
1.1%For more information regarding the value of a property, please contact us for a free consultation.
5 Beds
3 Baths
2,728 SqFt
SOLD DATE : 07/26/2016
Key Details
Sold Price $393,000
Property Type Single Family Home
Sub Type Detached
Listing Status Sold
Purchase Type For Sale
Square Footage 2,728 sqft
Price per Sqft $144
MLS Listing ID 1003875395
Sold Date 07/26/16
Style Colonial
Bedrooms 5
Full Baths 2
Half Baths 1
HOA Y/N N
Abv Grd Liv Area 2,728
Originating Board TREND
Year Built 1970
Annual Tax Amount $4,802
Tax Year 2016
Lot Size 0.514 Acres
Acres 0.51
Lot Dimensions 100X224
Property Description
This super clean and meticulous condition colonial in Northampton is the best value out there! This wonderful spacious home has been well maintained by it's original owners and is a great opportunity for your growing family's needs! Terrific floor plan with living room flowing to dining room which leads to the large remodeled kitchen with tiled floor and backsplash, light wood cabinets & large casement bay window in breakfast area overlooking gorgeous expansive yard, Family room with full wall brick fireplace and door to patio & yard.. Upstairs find 5 spacious bedrooms and 2 full baths plus pull down stairs to a floored & lighted attic for storage. Home is equipped with 3 zoned gas hot water baseboard heat and newer central air, 200 AMP electric service, oversized 2 car garage with electric openers, hardwood floors under carpets throughout( unsure about family room floor), replaced windows, replaced vinyl siding and newer water heater. Carpets are older but wood floors underneath have always been covered. All walls are painted in neutral shades. Open patio overlooks a large level yard for BBQ's and family fun. Close to all major highways, shopping, places of worship and Council Rock Schools. ( South High School )
Location
State PA
County Bucks
Area Northampton Twp (10131)
Zoning R2
Rooms
Other Rooms Living Room, Dining Room, Primary Bedroom, Bedroom 2, Bedroom 3, Kitchen, Family Room, Bedroom 1, Laundry, Other, Attic
Basement Full, Unfinished
Interior
Interior Features Primary Bath(s), Butlers Pantry, Ceiling Fan(s), Stall Shower, Kitchen - Eat-In
Hot Water Natural Gas
Heating Gas, Hot Water
Cooling Central A/C
Flooring Wood, Fully Carpeted, Tile/Brick
Fireplaces Number 1
Fireplaces Type Brick
Equipment Dishwasher, Disposal
Fireplace Y
Window Features Replacement
Appliance Dishwasher, Disposal
Heat Source Natural Gas
Laundry Main Floor
Exterior
Exterior Feature Patio(s)
Garage Inside Access, Garage Door Opener
Garage Spaces 5.0
Waterfront N
Water Access N
Accessibility None
Porch Patio(s)
Parking Type Other
Total Parking Spaces 5
Garage N
Building
Lot Description Level, Open
Story 2
Sewer Public Sewer
Water Public
Architectural Style Colonial
Level or Stories 2
Additional Building Above Grade
New Construction N
Schools
Elementary Schools Churchville
Middle Schools Holland
High Schools Council Rock High School South
School District Council Rock
Others
Senior Community No
Tax ID 31-055-032
Ownership Fee Simple
Read Less Info
Want to know what your home might be worth? Contact us for a FREE valuation!

Our team is ready to help you sell your home for the highest possible price ASAP

Bought with Greg A Boytos • RE/MAX Properties - Newtown

Making real estate simple, fun and easy for you!






