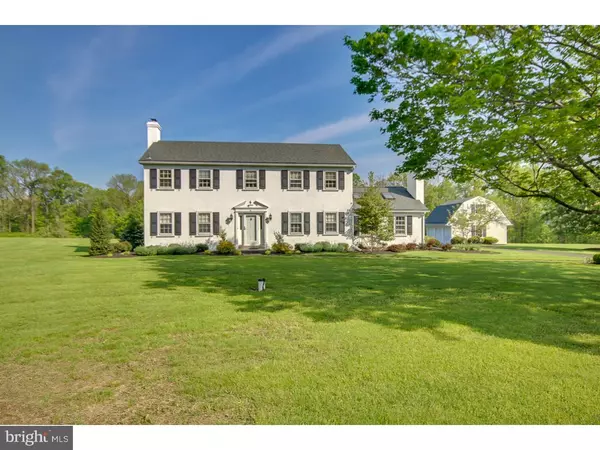$500,000
$535,000
6.5%For more information regarding the value of a property, please contact us for a free consultation.
4 Beds
3 Baths
2,852 SqFt
SOLD DATE : 06/24/2016
Key Details
Sold Price $500,000
Property Type Single Family Home
Sub Type Detached
Listing Status Sold
Purchase Type For Sale
Square Footage 2,852 sqft
Price per Sqft $175
Subdivision Hideaway Haven
MLS Listing ID 1003875511
Sold Date 06/24/16
Style Colonial
Bedrooms 4
Full Baths 2
Half Baths 1
HOA Y/N N
Abv Grd Liv Area 2,852
Originating Board TREND
Year Built 1968
Annual Tax Amount $8,478
Tax Year 2016
Lot Size 3.055 Acres
Acres 3.05
Lot Dimensions 118X442
Property Description
Location, Location, Location!!! This Classic colonial is nestled in the desirable community of Hidden Haven, situated on 3 beautiful rolling hill acres and a tree lined cul-de-sac street. The stately home with specimen trees, landscaping and manicured lawn sits at the end of a long driveway. Featuring rich hardwood flooring, fine millwork of crown and chair rail moldings throughout. The living room, which is large enough for two seating areas or a music room and seating area, has a Bucks County Stone wood burning fireplace and is filled with natural light. The dining room will fit a generous table to allow for many large dinner parties. This kitchen is well laid out and has many upgrades including Corian counters, pullout drawers, and glass front cabinet doors will make getting breakfast on the table in the breakfast room or at the peninsula a breeze. Step down into the great room with custom crafted built-ins surrounding a 2nd Bucks County Stone, wood burning fireplace, double sky-lights, and hardwood floors. This is a great place to relax or gather around the Scrabble Board. The convenience of the main floor laundry and a half bath round out this level. The bedrooms are all located on the upper level. The master bedroom is ready to be your retreat from the hustle of the day with plenty of storage in the double closets and master bath. The other three bedrooms also provide plenty of closet space, hardwood floors, and have an abundance of natural light. Outside, the back covered patio with beautiful slate floor is large enough to relax with a book or add a table to enjoy dining with your guests. This space adds to today's outdoor living experience. The patio entrance opens to a large hallway with hardwood floors, the sweeping stairway and the main first floor living areas. A detached three-car garage with outside access to unfinished storage awaits you at the end of the long drive. A loop-around provides for additional parking as well as easy turn-around. This home is located in superior Central Bucks School District. With the many nearby parks including "K Castle" and the Doylestown Dog Park, minutes to Doylestown Borough, Route 202 and Route 611, this home provides convenience to restaurants and shopping while still providing serenity and relaxation. Public Records regarding acreage is incorrect. This is a 3 acre parcel
Location
State PA
County Bucks
Area Doylestown Twp (10109)
Zoning R1
Rooms
Other Rooms Living Room, Dining Room, Primary Bedroom, Bedroom 2, Bedroom 3, Kitchen, Family Room, Bedroom 1, Laundry, Other, Attic
Basement Full, Unfinished
Interior
Interior Features Primary Bath(s), Butlers Pantry, Skylight(s), Ceiling Fan(s), Stall Shower, Kitchen - Eat-In
Hot Water Oil
Heating Oil, Hot Water, Baseboard
Cooling None
Flooring Wood, Fully Carpeted, Vinyl, Tile/Brick
Fireplaces Number 2
Fireplaces Type Stone
Equipment Oven - Self Cleaning, Dishwasher
Fireplace Y
Appliance Oven - Self Cleaning, Dishwasher
Heat Source Oil
Laundry Main Floor
Exterior
Exterior Feature Patio(s)
Garage Spaces 6.0
Waterfront N
Water Access N
Roof Type Shingle
Accessibility None
Porch Patio(s)
Parking Type Detached Garage
Total Parking Spaces 6
Garage Y
Building
Story 2
Sewer On Site Septic
Water Well
Architectural Style Colonial
Level or Stories 2
Additional Building Above Grade
Structure Type 9'+ Ceilings
New Construction N
Schools
School District Central Bucks
Others
Senior Community No
Tax ID 09-042-031
Ownership Fee Simple
Read Less Info
Want to know what your home might be worth? Contact us for a FREE valuation!

Our team is ready to help you sell your home for the highest possible price ASAP

Bought with Christine A Worstall • Long & Foster Real Estate, Inc.

Making real estate simple, fun and easy for you!






