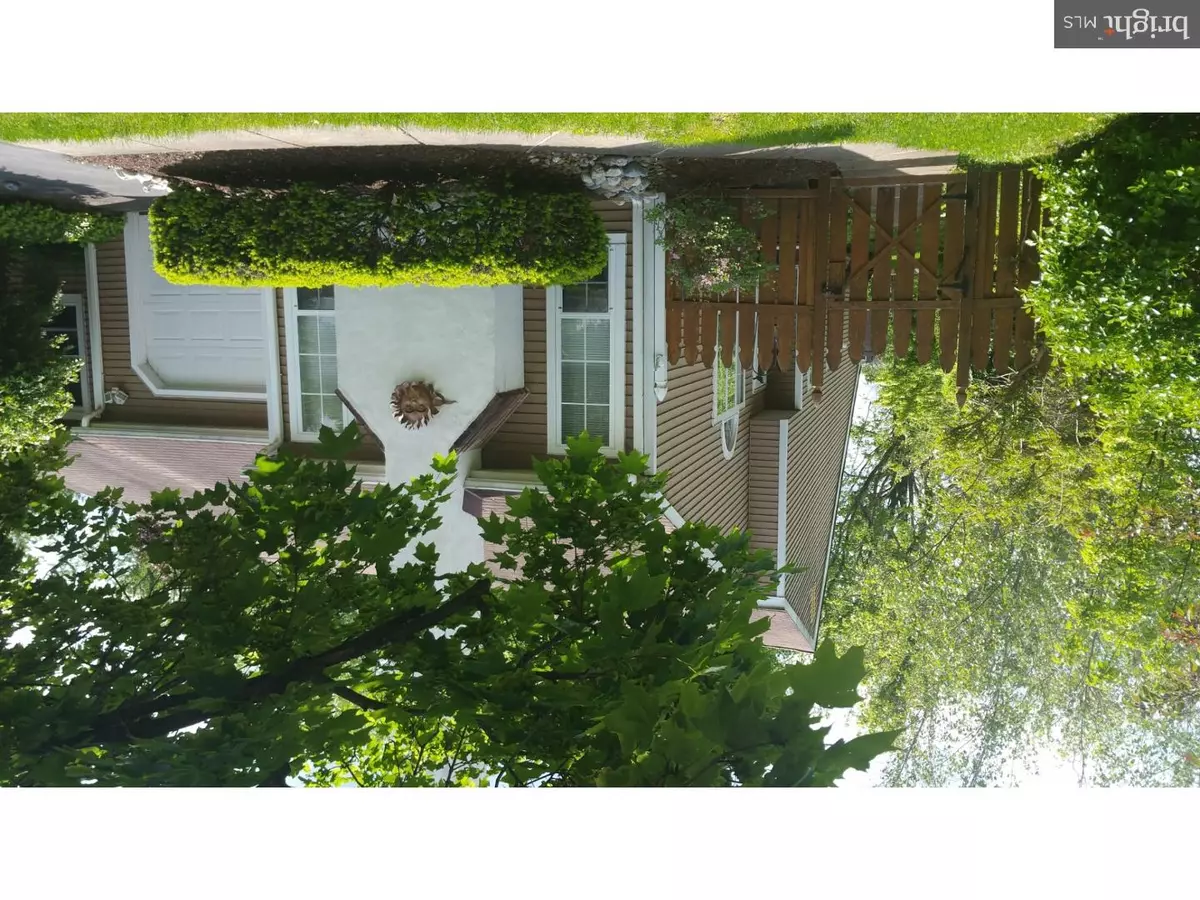$225,000
$225,000
For more information regarding the value of a property, please contact us for a free consultation.
2 Beds
2 Baths
1,200 SqFt
SOLD DATE : 08/09/2016
Key Details
Sold Price $225,000
Property Type Single Family Home
Sub Type Twin/Semi-Detached
Listing Status Sold
Purchase Type For Sale
Square Footage 1,200 sqft
Price per Sqft $187
Subdivision Summit Trace
MLS Listing ID 1003876385
Sold Date 08/09/16
Style Ranch/Rambler
Bedrooms 2
Full Baths 2
HOA Y/N N
Abv Grd Liv Area 1,200
Originating Board TREND
Year Built 1984
Annual Tax Amount $4,185
Tax Year 2016
Lot Size 4,070 Sqft
Acres 0.09
Lot Dimensions 37X110
Property Description
Look no further, this Summit Trace Twin with Garage is within walking distance to Newtown Boro's shops and restaurants and yet is tucked away in a beautiful, secluded cul-de-sac. Enter thru the gate to the welcoming side yard which leads to the front door. Amenities include an open floor plan, 2 spacious bedrooms and two full baths, an inviting Living Room with a vaulted ceiling and wood burning fireplace, formal Dining Room and Kitchen with custom solid wood blinds and sliding door access to the yard. The spacious Master Bedroom features a vaulted ceiling, built-in shelving, ceiling fan and a walk in closet. Improvements made during the last five years include a new heater/AC, hot water heater, laminate flooring in Kitchen, Dining Room and hall, all faucets replaced, oven hood replaced, new window screens. Recent improvements include a new driveway. The roof was replaced in 2006 (per previous owner). Included in the sale is the washer, dryer & refrigerator. This beautiful home offers 1st floor living at it's best and is one of the Rare townhouse communities with NO ASSOCIATION DUES! Be the first to see this well maintained home at the first Open House on June 12, 1-3. Additional photos to be added.
Location
State PA
County Bucks
Area Middletown Twp (10122)
Zoning MR
Rooms
Other Rooms Living Room, Dining Room, Primary Bedroom, Kitchen, Bedroom 1, Other, Attic
Interior
Interior Features Kitchen - Eat-In
Hot Water Electric
Heating Heat Pump - Electric BackUp, Forced Air
Cooling Central A/C
Fireplaces Number 1
Equipment Cooktop, Dishwasher, Disposal
Fireplace Y
Appliance Cooktop, Dishwasher, Disposal
Laundry Main Floor
Exterior
Garage Spaces 1.0
Water Access N
Roof Type Shingle
Accessibility None
Attached Garage 1
Total Parking Spaces 1
Garage Y
Building
Story 1
Sewer Public Sewer
Water Public
Architectural Style Ranch/Rambler
Level or Stories 1
Additional Building Above Grade, Shed
New Construction N
Schools
High Schools Neshaminy
School District Neshaminy
Others
Pets Allowed Y
Senior Community No
Tax ID 22-068-023
Ownership Fee Simple
Pets Allowed Case by Case Basis
Read Less Info
Want to know what your home might be worth? Contact us for a FREE valuation!

Our team is ready to help you sell your home for the highest possible price ASAP

Bought with John J Meulstee • Long & Foster-Doylestown2

Making real estate simple, fun and easy for you!


