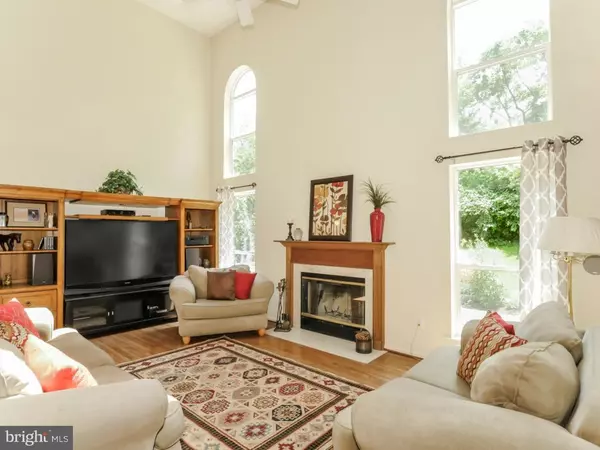$500,000
$515,000
2.9%For more information regarding the value of a property, please contact us for a free consultation.
4 Beds
3 Baths
3,332 SqFt
SOLD DATE : 08/26/2016
Key Details
Sold Price $500,000
Property Type Single Family Home
Sub Type Detached
Listing Status Sold
Purchase Type For Sale
Square Footage 3,332 sqft
Price per Sqft $150
Subdivision Valley Greene
MLS Listing ID 1003876979
Sold Date 08/26/16
Style Colonial
Bedrooms 4
Full Baths 2
Half Baths 1
HOA Y/N N
Abv Grd Liv Area 3,332
Originating Board TREND
Year Built 1998
Annual Tax Amount $9,994
Tax Year 2016
Lot Size 0.365 Acres
Acres 0.36
Lot Dimensions 85X162
Property Description
Placed prominently on a cul-de-sac with established landscaping, including beautiful roses and a welcoming covered porch 273 Rock Run Road boasts four bedrooms and over thirty-three hundred square feet of living space within the top rated Pennsbury School district. Hardwood floors greet you inside the two story foyer that fills with natural light and has a spacious appeal. The formal living room is perfectly suited for conversations among friends and has a great flow for entertaining. Corner windows offer a lovely view in the office/den. With the hardwood floors and twenty foot ceiling the great room is bright and airy as skylights and stacked, arch topped windows allow a fantastic infusion of sunlight as the fireplace adds a warming element to the relaxed grandeur. Offering a family-style appeal the kitchen brings the crisp raised panel cabinetry, gleaming dark granite and the earth tones of a tiled backsplash and the hardwood floors together to create a lovely d cor and attractive workspace featuring a freestanding island with breakfast bar, stainless steel appliances with gas cooktop, and a pantry. The adjoining casual dining area with large windows lends access to the patio via sliding glass doors, while the sizable laundry room is just around the corner. Passing a sidewinder staircase the formal dining room is ready to host large dinner parties and holiday gatherings. Connecting four bedrooms the bridge upstairs overlooks the great room and foyer below. Serene and calm the master suite creates a sanctuary for the owners. Highlights includes tray ceiling, a defined sitting area, his and her walk-in closets and a spacious bath with soaking tub, glass shower, double vanity and linen closet. Three additional bedrooms are all generously sized with double closets and share a jack and jill bath between the third and fourth bedrooms. An expansive paver patio stretches the length of the house allowing you many seating options and a wide hot tub area that is trimmed with evergreens and flowering perennials. This home is neutral yet warm interior d cor makes it very malleable to your personal style and furnishings. Call to put 273 Rock Run Road on your touring list today.
Location
State PA
County Bucks
Area Lower Makefield Twp (10120)
Zoning R2
Rooms
Other Rooms Living Room, Dining Room, Primary Bedroom, Bedroom 2, Bedroom 3, Kitchen, Family Room, Bedroom 1, Laundry, Other
Basement Full
Interior
Interior Features Primary Bath(s), Kitchen - Island, Kitchen - Eat-In
Hot Water Natural Gas
Heating Gas, Forced Air
Cooling Central A/C
Flooring Wood, Tile/Brick
Fireplaces Number 1
Fireplaces Type Stone
Equipment Built-In Range, Oven - Self Cleaning, Dishwasher, Disposal, Built-In Microwave
Fireplace Y
Appliance Built-In Range, Oven - Self Cleaning, Dishwasher, Disposal, Built-In Microwave
Heat Source Natural Gas
Laundry Main Floor
Exterior
Exterior Feature Patio(s)
Garage Inside Access, Garage Door Opener
Garage Spaces 5.0
Utilities Available Cable TV
Waterfront N
Water Access N
Accessibility None
Porch Patio(s)
Parking Type Driveway, Attached Garage, Other
Attached Garage 2
Total Parking Spaces 5
Garage Y
Building
Lot Description Cul-de-sac, Front Yard, Rear Yard
Story 2
Sewer Public Sewer
Water Public
Architectural Style Colonial
Level or Stories 2
Additional Building Above Grade
Structure Type Cathedral Ceilings,9'+ Ceilings
New Construction N
Schools
High Schools Pennsbury
School District Pennsbury
Others
Senior Community No
Tax ID 20-056-098
Ownership Fee Simple
Acceptable Financing Conventional, VA, FHA 203(b)
Listing Terms Conventional, VA, FHA 203(b)
Financing Conventional,VA,FHA 203(b)
Read Less Info
Want to know what your home might be worth? Contact us for a FREE valuation!

Our team is ready to help you sell your home for the highest possible price ASAP

Bought with Mary Ann O'Keeffe • Coldwell Banker Hearthside

Making real estate simple, fun and easy for you!






